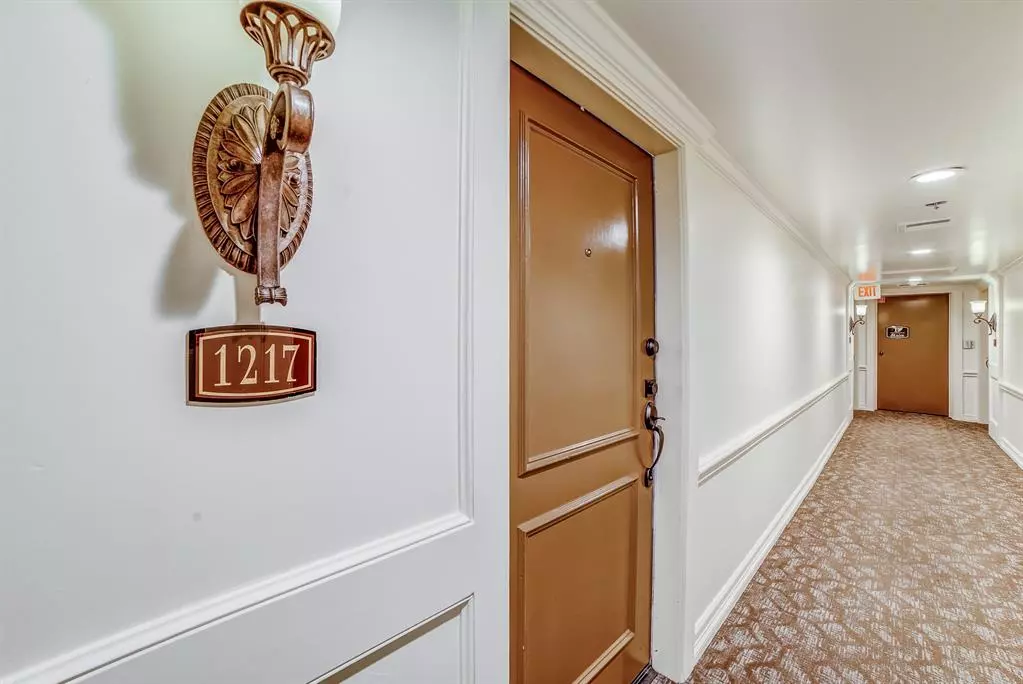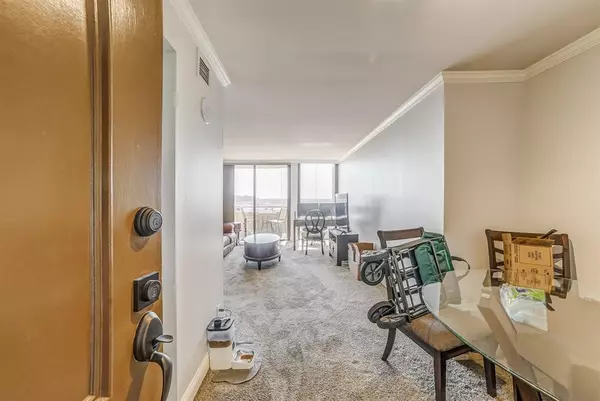$129,000
For more information regarding the value of a property, please contact us for a free consultation.
3525 Sage RD #1217 Houston, TX 77056
1 Bed
1 Bath
794 SqFt
Key Details
Property Type Condo
Listing Status Sold
Purchase Type For Sale
Square Footage 794 sqft
Price per Sqft $147
Subdivision Sage Street Condo
MLS Listing ID 75313464
Sold Date 06/07/24
Bedrooms 1
Full Baths 1
HOA Fees $789/mo
Year Built 1985
Annual Tax Amount $3,016
Tax Year 2023
Property Description
Feel at ease in this charming home in Sage Condominiums, which features crown molding, ample natural light, and a scenic private balcony. Cook up new cuisines in the kitchen, equipped with granite countertops, tile backsplash, electric cooktop, and stainless-steel appliances. Enjoy beautiful endless sky views from the covered balcony. Residents of Sage Condominiums enjoy a swimming pool, business center, fitness center, party room, and an outdoor cooking area. Located off I-69 and I-610, commuters enjoy an easy drive to Downtown Houston and the Texas Medical Center. Residents are minutes away from premier dining and shopping at the Galleria, Midtown, and Rice Village. Memorial Park and Houston Country Club are just down the road. Nearby schools are a part of the Houston ISD.
Location
State TX
County Harris
Area Galleria
Building/Complex Name 3525 SAGE CONDOMINIUMS
Rooms
Bedroom Description Walk-In Closet
Other Rooms 1 Living Area
Master Bathroom Primary Bath: Shower Only
Kitchen Pantry
Interior
Interior Features Crown Molding, Fire/Smoke Alarm
Heating Central Electric
Cooling Central Electric
Flooring Carpet, Tile
Appliance Electric Dryer Connection
Dryer Utilities 1
Exterior
Exterior Feature Balcony/Terrace
View South
Parking Type Additional Parking
Total Parking Spaces 1
Private Pool No
Building
Building Description Concrete, Concierge,Gym,Lounge
Unit Features Covered Terrace
Structure Type Concrete
New Construction No
Schools
Elementary Schools School At St George Place
Middle Schools Tanglewood Middle School
High Schools Wisdom High School
School District 27 - Houston
Others
HOA Fee Include Building & Grounds,Clubhouse,Concierge,Insurance Common Area,Recreational Facilities
Senior Community No
Tax ID 116-702-012-0017
Energy Description Ceiling Fans
Acceptable Financing Cash Sale, Conventional, FHA, VA
Tax Rate 2.0148
Disclosures Sellers Disclosure
Listing Terms Cash Sale, Conventional, FHA, VA
Financing Cash Sale,Conventional,FHA,VA
Special Listing Condition Sellers Disclosure
Read Less
Want to know what your home might be worth? Contact us for a FREE valuation!

Our team is ready to help you sell your home for the highest possible price ASAP

Bought with Keller Williams Platinum






