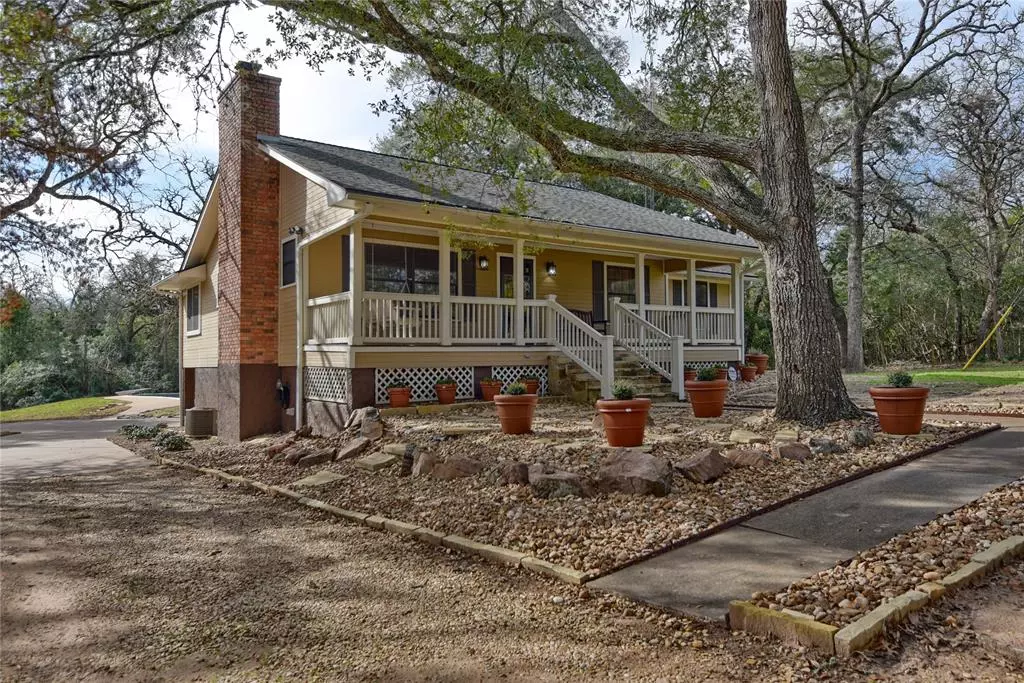$725,000
For more information regarding the value of a property, please contact us for a free consultation.
3225 Spanish Oaks Drive Brenham, TX 77833
7 Beds
5 Baths
4,444 SqFt
Key Details
Property Type Single Family Home
Sub Type Free Standing
Listing Status Sold
Purchase Type For Sale
Square Footage 4,444 sqft
Price per Sqft $151
Subdivision Spanish Oaks
MLS Listing ID 42455152
Sold Date 06/08/24
Style Colonial,Other Style,Split Level
Bedrooms 7
Full Baths 5
Year Built 1982
Lot Size 1.560 Acres
Acres 1.56
Property Description
TWO Meticulously remodeled country homes on a 1.5-acre. This gem is only minutes from historic downtown Brenham, hospital, shopping centers, schools, and parks.
This property has two spacious and captivating homes. The main home is a two story 3023 sq/ft home with 4/bedrooms, an office room that could be use as a 5th bedroom as needed located in the lower level, 3/baths, plus a bonus den room on the lower floor. Open-concept kitchen and breakfast room, with large windows view to the back yard. The pool/covered patio and stone grill to BBQ. A covered front porch to enjoy and unwind. One car detached garage.
The guest home is ADA compliance and could be used as an Airbnb or mother-in -law space. It is a 1421 sq/ft, 2/bedroom, 2/bath. The master bedroom has an on-suite bath with walk-in shower. A whole-house Generac emergency generator was recently installed for the main house.
The circular driveway offers plenty of parking for guests. See Agent remarks for additional information.
Location
State TX
County Washington
Rooms
Bedroom Description 1 Bedroom Down - Not Primary BR,1 Bedroom Up,2 Bedrooms Down,Primary Bed - 1st Floor,Split Plan,Walk-In Closet
Other Rooms 1 Living Area, Breakfast Room, Den, Family Room, Formal Dining, Gameroom Down, Home Office/Study, Kitchen/Dining Combo, Living Area - 1st Floor, Quarters/Guest House, Utility Room in House
Master Bathroom Disabled Access, Full Secondary Bathroom Down, Primary Bath: Shower Only, Secondary Bath(s): Separate Shower, Secondary Bath(s): Shower Only, Two Primary Baths
Den/Bedroom Plus 7
Kitchen Pantry
Interior
Interior Features Alarm System - Leased, Crown Molding, Disabled Access, Dryer Included, Fire/Smoke Alarm, Refrigerator Included, Spa/Hot Tub, Washer Included
Heating Central Gas, Propane
Cooling Central Electric
Flooring Tile, Wood
Fireplaces Number 1
Fireplaces Type Gas Connections, Wood Burning Fireplace
Exterior
Garage Detached Garage
Garage Spaces 1.0
Garage Description Boat Parking, Circle Driveway, Single-Wide Driveway
Pool Gunite, In Ground
Improvements Guest House,Wheelchair Access
Private Pool Yes
Building
Lot Description Cleared
Story 2
Foundation Slab
Lot Size Range 1 Up to 2 Acres
Sewer Septic Tank
Water Water District
New Construction No
Schools
Elementary Schools Bisd Draw
Middle Schools Brenham Junior High School
High Schools Brenham High School
School District 137 - Brenham
Others
Senior Community No
Restrictions Deed Restrictions,No Restrictions
Tax ID R25833
Energy Description Attic Vents,Ceiling Fans,Digital Program Thermostat,Generator,Insulated Doors,Insulated/Low-E windows,Insulation - Blown Cellulose,Insulation - Blown Fiberglass
Acceptable Financing Cash Sale, Conventional, VA
Disclosures Sellers Disclosure
Listing Terms Cash Sale, Conventional, VA
Financing Cash Sale,Conventional,VA
Special Listing Condition Sellers Disclosure
Read Less
Want to know what your home might be worth? Contact us for a FREE valuation!

Our team is ready to help you sell your home for the highest possible price ASAP

Bought with Main Properties






