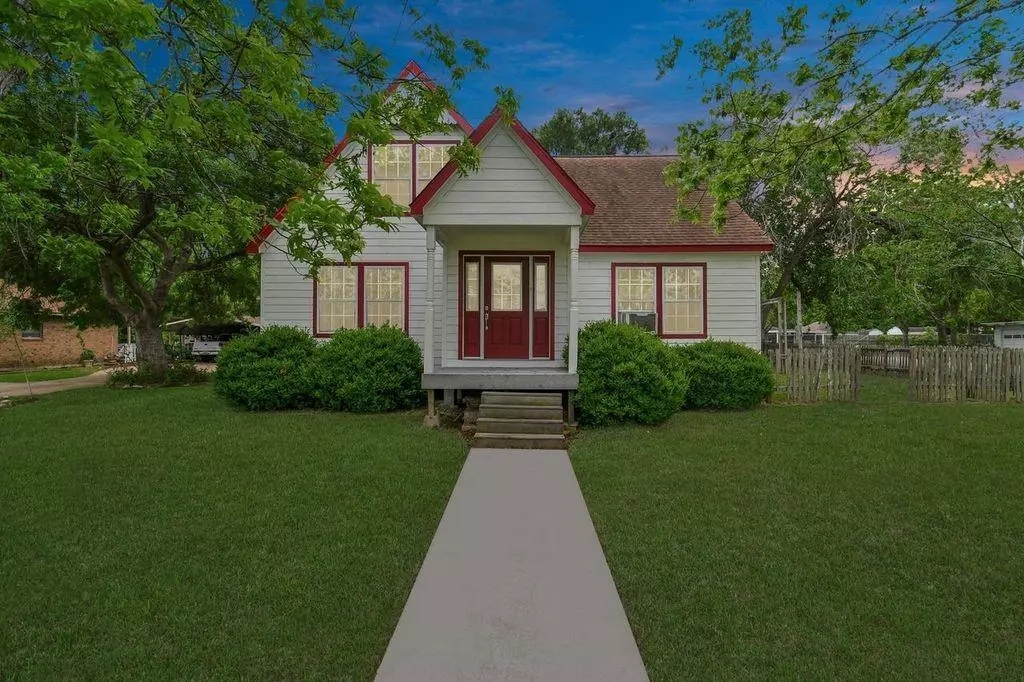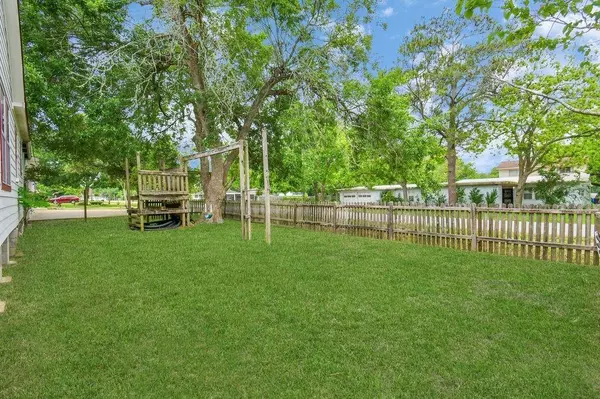$265,000
For more information regarding the value of a property, please contact us for a free consultation.
2201 E James ST Baytown, TX 77520
4 Beds
3 Baths
2,279 SqFt
Key Details
Property Type Single Family Home
Listing Status Sold
Purchase Type For Sale
Square Footage 2,279 sqft
Price per Sqft $107
Subdivision Danubina Acres
MLS Listing ID 67772598
Sold Date 06/10/24
Style Other Style
Bedrooms 4
Full Baths 3
Year Built 1940
Annual Tax Amount $4,684
Tax Year 2023
Lot Size 0.314 Acres
Acres 0.314
Property Description
Step into a piece of history with this enchanting 1940s abode featuring 4 bedrooms, 3 baths, and a versatile home office. Nestled on a large corner lot, this charming home exudes character and timeless appeal. Entertain in style in the spacious living areas, where natural light dances playfully across the rooms, creating an inviting ambiance for gatherings. The adjacent dining space sets the stage for memorable meals with loved ones. Upstairs laundry makes chores a breeze. A highlight of this property is the expansive garage, providing ample space for parking, storage, and hobbies galore. With room for multiple vehicles and workshop space, it's a homeowner's dream come true. Schedule your private showing today!
Location
State TX
County Harris
Area Baytown/Harris County
Rooms
Bedroom Description 1 Bedroom Down - Not Primary BR,1 Bedroom Up,2 Bedrooms Down,En-Suite Bath,Primary Bed - 2nd Floor,Sitting Area
Other Rooms 1 Living Area, Formal Dining, Home Office/Study, Living Area - 1st Floor, Utility Room in House
Master Bathroom Primary Bath: Soaking Tub, Secondary Bath(s): Separate Shower, Secondary Bath(s): Soaking Tub
Den/Bedroom Plus 4
Kitchen Island w/ Cooktop, Pantry
Interior
Interior Features Dryer Included, Refrigerator Included, Washer Included
Heating Wall Heater
Cooling Window Units
Flooring Wood
Exterior
Exterior Feature Covered Patio/Deck, Not Fenced, Porch, Side Yard, Workshop
Parking Features Detached Garage
Garage Spaces 6.0
Garage Description Double-Wide Driveway
Roof Type Composition
Private Pool No
Building
Lot Description Corner
Faces North
Story 2
Foundation Block & Beam
Lot Size Range 1/4 Up to 1/2 Acre
Sewer Public Sewer
Water Public Water
Structure Type Wood
New Construction No
Schools
Elementary Schools Lorenzo De Zavala Elementary School (Goose Creek)
Middle Schools Horace Mann J H
High Schools Lee High School (Goose Creek)
School District 23 - Goose Creek Consolidated
Others
Senior Community No
Restrictions Unknown
Tax ID 067-087-003-0021
Acceptable Financing Cash Sale, Conventional, FHA, VA
Tax Rate 2.5477
Disclosures Sellers Disclosure
Listing Terms Cash Sale, Conventional, FHA, VA
Financing Cash Sale,Conventional,FHA,VA
Special Listing Condition Sellers Disclosure
Read Less
Want to know what your home might be worth? Contact us for a FREE valuation!

Our team is ready to help you sell your home for the highest possible price ASAP

Bought with Nan & Company Properties





