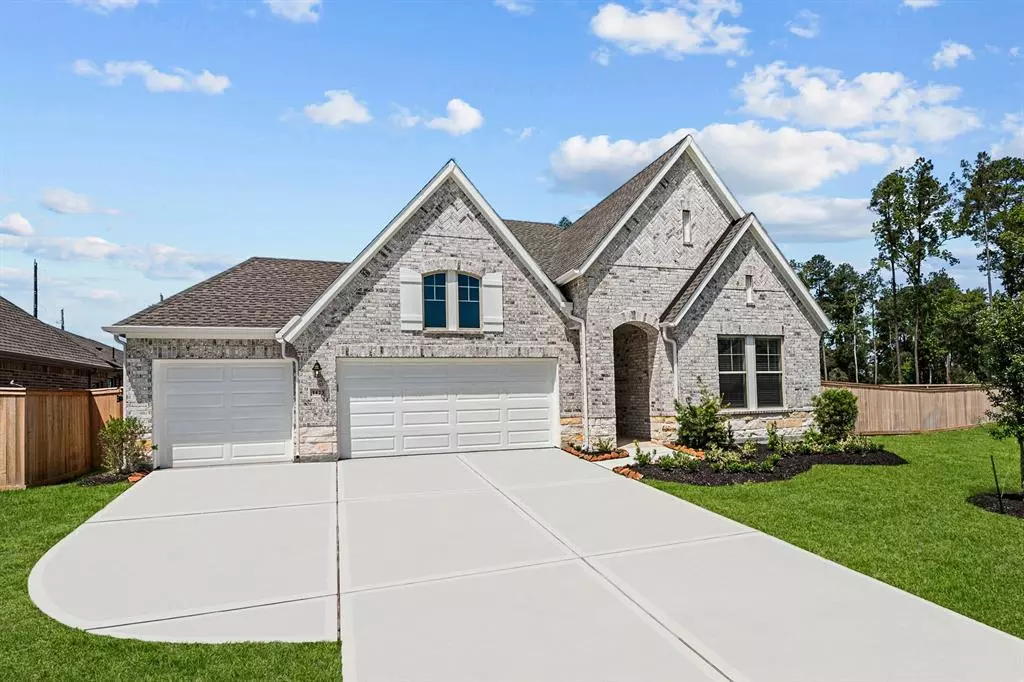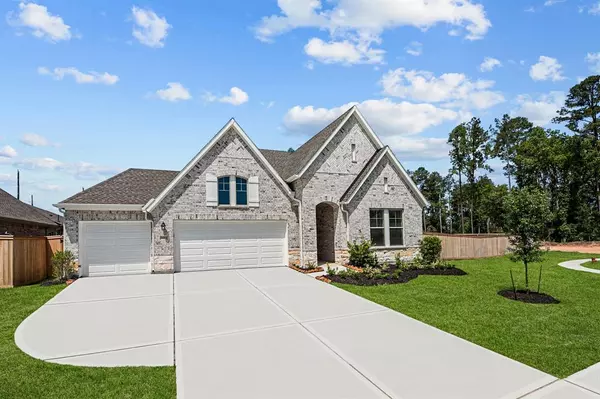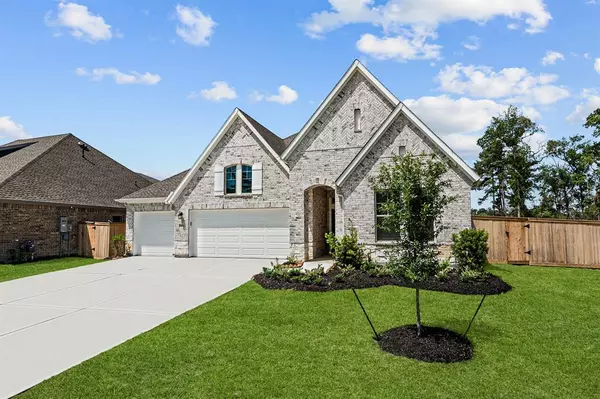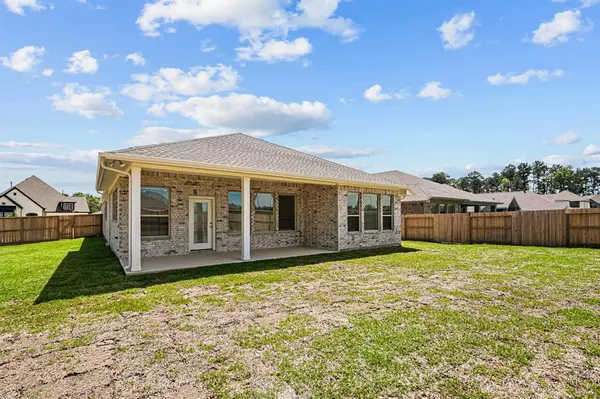$459,990
For more information regarding the value of a property, please contact us for a free consultation.
1423 Opal Heights CT Magnolia, TX 77354
4 Beds
3 Baths
2,384 SqFt
Key Details
Property Type Single Family Home
Listing Status Sold
Purchase Type For Sale
Square Footage 2,384 sqft
Price per Sqft $192
Subdivision Escondido
MLS Listing ID 91398132
Sold Date 06/07/24
Style Traditional
Bedrooms 4
Full Baths 3
HOA Fees $75/ann
HOA Y/N 1
Year Built 2024
Lot Size 0.381 Acres
Property Description
David Weekley's World-class Customer Service will make the building process a delight with this impressive new home. Remarkable gathering areas & superb bedrooms are just two of the inspirations that make The Artesian by David Weekley Homes in Escondido a great find. Resting on a 1/3-acre cul-de-sac homesite, your home offers tons of outdoor space for family fun. The open family & dining rooms are surrounded by windows to allow every day to shine. A tasteful kitchen rests at the heart of this home, balancing impressive style with easy function, all while maintaining an open design that flows throughout the living spaces. Your Owner's Retreat includes a contemporary en suite bath with walk-in super shower, double sinks & a walk-in closet, making it easier to find the rest & refreshment you need at the end of each day. Secondary bedrooms providing ample privacy for every member of the family. The versatile study presents a great opportunity to create a welcoming lounge or office.
Location
State TX
County Montgomery
Area Magnolia/1488 West
Rooms
Bedroom Description All Bedrooms Down,En-Suite Bath,Sitting Area,Walk-In Closet
Other Rooms Breakfast Room, Family Room, Guest Suite, Home Office/Study, Living/Dining Combo, Utility Room in House
Master Bathroom Primary Bath: Double Sinks, Primary Bath: Shower Only
Kitchen Island w/o Cooktop, Kitchen open to Family Room, Pantry, Pots/Pans Drawers
Interior
Heating Central Gas
Cooling Central Gas
Exterior
Exterior Feature Back Yard Fenced, Covered Patio/Deck, Sprinkler System
Parking Features Attached Garage, Oversized Garage
Garage Spaces 4.0
Roof Type Composition
Private Pool No
Building
Lot Description Corner, Cul-De-Sac, Greenbelt, Subdivision Lot
Faces East
Story 1
Foundation Slab
Lot Size Range 0 Up To 1/4 Acre
Builder Name David Weekley Homes
Sewer Public Sewer
Structure Type Brick,Stone
New Construction Yes
Schools
Elementary Schools Magnolia Elementary School (Magnolia)
Middle Schools Magnolia Junior High School
High Schools Magnolia West High School
School District 36 - Magnolia
Others
Senior Community No
Restrictions Deed Restrictions
Tax ID 4570-03-03200
Acceptable Financing Cash Sale, Conventional, FHA, VA
Disclosures Home Protection Plan
Green/Energy Cert Environments for Living
Listing Terms Cash Sale, Conventional, FHA, VA
Financing Cash Sale,Conventional,FHA,VA
Special Listing Condition Home Protection Plan
Read Less
Want to know what your home might be worth? Contact us for a FREE valuation!

Our team is ready to help you sell your home for the highest possible price ASAP

Bought with Connect Realty.com





