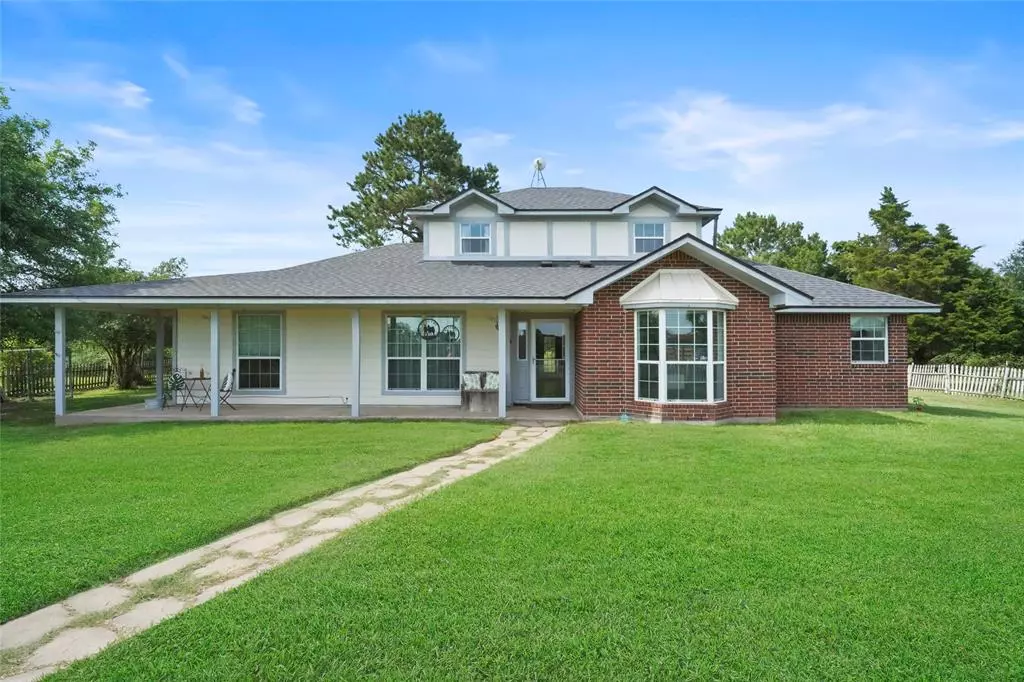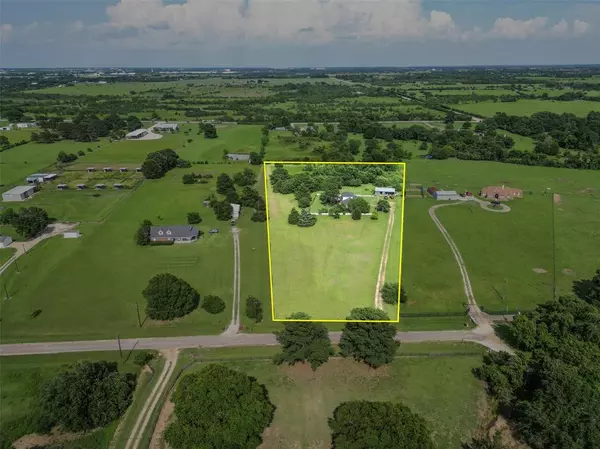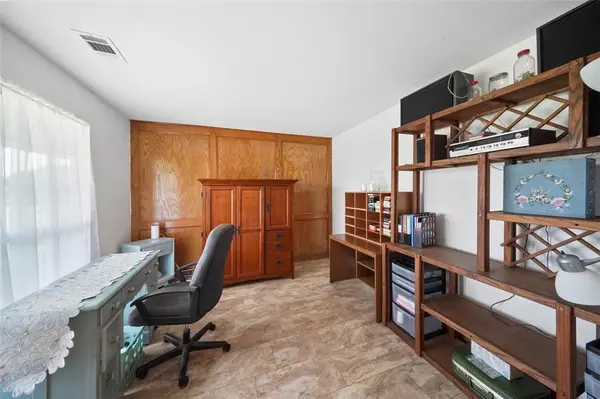$550,000
For more information regarding the value of a property, please contact us for a free consultation.
19122 Frey RD Hempstead, TX 77445
4 Beds
2.1 Baths
2,185 SqFt
Key Details
Property Type Single Family Home
Listing Status Sold
Purchase Type For Sale
Square Footage 2,185 sqft
Price per Sqft $240
Subdivision Pine Ridge 1
MLS Listing ID 47530524
Sold Date 06/10/24
Style Traditional
Bedrooms 4
Full Baths 2
Half Baths 1
HOA Fees $2/ann
HOA Y/N 1
Year Built 2002
Annual Tax Amount $8,831
Tax Year 2022
Lot Size 5.110 Acres
Acres 5.11
Property Description
Situated on 5+ acres of land w/ low restrictions, this charming home offers the perfect blend of rural tranquility and modern convenience. Boasting 4 bedrooms & 2 1/2 Baths, there is ample space for family & guests. The main floor features new tile floors, the formal dining room, & both the Primary suite & a secondary Bedroom. For those who work remotely, a home office/study awaits you, complete w/ French doors for privacy & a quiet atmosphere. Love spending time outdoors? The covered back porch offers a serene retreat perfect for sipping your morning coffee or hosting barbecues w/ friends. The 20x40' barn/shop provides ample storage & offers a versatile space to suit all of your needs. Convenience is key, and this property delivers just that. With easy access to Hwy 290, commuting to nearby cities is a breeze. Whether you dream of creating a flourishing garden or want to explore various outdoor hobbies, the possibilities are endless on this expansive property! New PEX Pipe!
Location
State TX
County Waller
Area Waller
Rooms
Bedroom Description 2 Bedrooms Down,Primary Bed - 1st Floor,Walk-In Closet
Other Rooms 1 Living Area, Breakfast Room, Formal Dining, Home Office/Study, Kitchen/Dining Combo, Living Area - 1st Floor, Utility Room in House
Master Bathroom Primary Bath: Double Sinks, Primary Bath: Jetted Tub, Primary Bath: Separate Shower, Secondary Bath(s): Tub/Shower Combo, Vanity Area
Den/Bedroom Plus 4
Kitchen Breakfast Bar, Pantry, Walk-in Pantry
Interior
Interior Features Dryer Included, Refrigerator Included, Washer Included
Heating Central Gas
Cooling Central Electric
Flooring Carpet, Tile
Fireplaces Number 1
Fireplaces Type Gas Connections, Wood Burning Fireplace
Exterior
Exterior Feature Back Yard, Back Yard Fenced, Barn/Stable, Covered Patio/Deck, Private Driveway
Parking Features Detached Garage, Oversized Garage
Garage Description Boat Parking, Single-Wide Driveway, Workshop
Roof Type Composition
Street Surface Dirt
Private Pool No
Building
Lot Description Cleared
Faces Southeast
Story 2
Foundation Slab
Lot Size Range 5 Up to 10 Acres
Sewer Septic Tank
Water Well
Structure Type Brick,Cement Board
New Construction No
Schools
Elementary Schools H T Jones Elementary School
Middle Schools Waller Junior High School
High Schools Waller High School
School District 55 - Waller
Others
Senior Community No
Restrictions Deed Restrictions
Tax ID 695100-000-012-000
Energy Description Ceiling Fans,Insulation - Batt
Acceptable Financing Cash Sale, Conventional
Tax Rate 1.9405
Disclosures Other Disclosures, Sellers Disclosure
Listing Terms Cash Sale, Conventional
Financing Cash Sale,Conventional
Special Listing Condition Other Disclosures, Sellers Disclosure
Read Less
Want to know what your home might be worth? Contact us for a FREE valuation!

Our team is ready to help you sell your home for the highest possible price ASAP

Bought with RE/MAX Cinco Ranch





