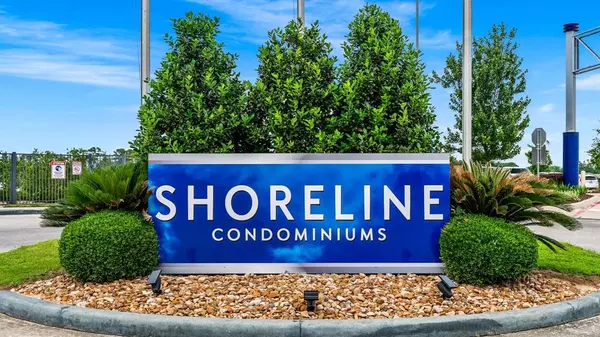$565,500
For more information regarding the value of a property, please contact us for a free consultation.
199 Waterpoint CT #401 Conroe, TX 77356
3 Beds
3 Baths
1,788 SqFt
Key Details
Property Type Condo
Listing Status Sold
Purchase Type For Sale
Square Footage 1,788 sqft
Price per Sqft $304
Subdivision Shoreline On Lake Conroe Condo
MLS Listing ID 96609587
Sold Date 06/07/24
Bedrooms 3
Full Baths 3
HOA Fees $601/mo
Year Built 2017
Annual Tax Amount $11,822
Tax Year 2023
Property Description
Retreat from the ordinary, in this pristine corner Penthouse 3/3 residence with complete with dramatic vaulted ceilings & Lanai showcasing views Lake Conroe. ALL FURNITURE & APPLIANCES INCLUDED! Open floorplan w/rare formal dining & easy access to kitchen. Large island w/quartz counter, Bosch appliances, custom cabinetry, under cabinet lighting & pantry. Step out and onto large lanai w/seamless glass railing & electric screen; entrance from living and primary make this a central gathering area. Bright & airy primary retreat w/primary bath outfitted w/double sinks, large shower, vanity & walk-in closet. Secondary bedroom has a ensuite bath, while 3rd bedroom could be versatile as a office space/gym or guest room. Resort amenities w/pool deck, hot tub, grilling areas and fabulous views of the lake. Separate storage unit included. Located on the Boardwalk, with shops and dining at the forefront. Lake life at its finest!
Location
State TX
County Montgomery
Area Lake Conroe Area
Building/Complex Name THE SHORELINE AT WATERPOINT
Rooms
Bedroom Description All Bedrooms Down,En-Suite Bath,Primary Bed - 1st Floor,Sitting Area,Walk-In Closet
Other Rooms 1 Living Area, Family Room, Formal Dining, Living Area - 1st Floor, Utility Room in House
Master Bathroom Disabled Access, Primary Bath: Double Sinks, Primary Bath: Shower Only, Secondary Bath(s): Tub/Shower Combo, Vanity Area
Den/Bedroom Plus 3
Kitchen Breakfast Bar, Island w/o Cooktop, Kitchen open to Family Room, Pantry, Under Cabinet Lighting
Interior
Interior Features Balcony, Disabled Access, Fire/Smoke Alarm, Formal Entry/Foyer, Fully Sprinklered, Refrigerator Included, Window Coverings
Heating Central Electric
Cooling Central Electric
Flooring Carpet, Engineered Wood, Tile
Appliance Dryer Included, Full Size, Refrigerator, Stacked, Washer Included
Dryer Utilities 1
Exterior
Exterior Feature Balcony/Terrace
Waterfront Description Lake View,Lakefront
View West
Street Surface Concrete,Curbs
Total Parking Spaces 2
Private Pool No
Building
Lot Description Water View, Waterfront
Building Description Concrete,Glass, Outdoor Kitchen,Storage Outside of Unit
Faces North,South
Structure Type Concrete,Glass
New Construction No
Schools
Elementary Schools Gordon Reed Elementary School
Middle Schools Peet Junior High School
High Schools Conroe High School
School District 11 - Conroe
Others
HOA Fee Include Building & Grounds,Insurance Common Area,Limited Access,Recreational Facilities,Trash Removal,Water and Sewer
Senior Community Yes
Tax ID 8761-00-04300
Energy Description Digital Program Thermostat,High-Efficiency HVAC,Insulated/Low-E windows
Acceptable Financing Cash Sale, Conventional
Tax Rate 1.9983
Disclosures HOA First Right of Refusal, Mud, Sellers Disclosure
Listing Terms Cash Sale, Conventional
Financing Cash Sale,Conventional
Special Listing Condition HOA First Right of Refusal, Mud, Sellers Disclosure
Read Less
Want to know what your home might be worth? Contact us for a FREE valuation!

Our team is ready to help you sell your home for the highest possible price ASAP

Bought with Camelot Realty Group





