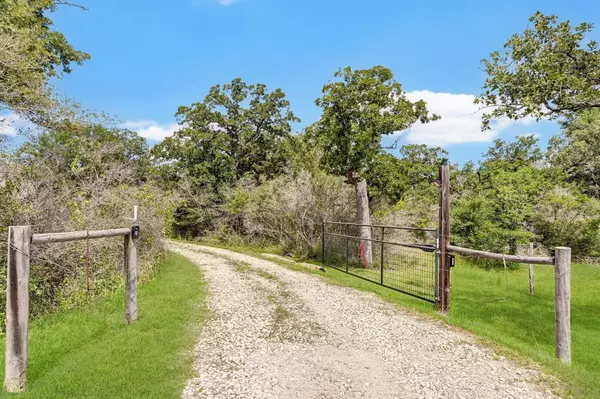$425,000
For more information regarding the value of a property, please contact us for a free consultation.
319 Live Oak CIR Somerville, TX 77879
3 Beds
2.1 Baths
1,840 SqFt
Key Details
Property Type Single Family Home
Listing Status Sold
Purchase Type For Sale
Square Footage 1,840 sqft
Price per Sqft $230
Subdivision Deer Forest
MLS Listing ID 54787606
Sold Date 06/12/24
Style Craftsman,Ranch
Bedrooms 3
Full Baths 2
Half Baths 1
Year Built 2014
Annual Tax Amount $4,210
Tax Year 2023
Lot Size 3.007 Acres
Acres 3.007
Property Description
Looking for a getaway that's just a stone's throw from Lake Somerville and a hop, skip, and a jump from Brenham? Well, do we have a treat for you! Picture this: a custom ranch-style home nestled on 3 acres of pure freedom—light restrictions, folks! Step inside and prepare to be wowed by the open floor plan, complete with cathedral ceilings and charming wood beams. Need a little extra space? No problemo! The loft has more uses than you can shake a stick at. And get this—this beauty is so energy-efficient it practically sips electricity! Plus, with over 1200 sq ft of wrap-around porch, you'll have more room for rocking chairs than you'll know what to do with. So, what are you waiting for? Welcome to your rustic lake oasis—where relaxation meets rustic charm, and the fish are always biting!
Location
State TX
County Burleson
Rooms
Bedroom Description 2 Bedrooms Down,En-Suite Bath,Primary Bed - 1st Floor,Walk-In Closet
Other Rooms 1 Living Area, Family Room, Kitchen/Dining Combo, Living Area - 1st Floor, Living/Dining Combo, Loft, Utility Room in House
Master Bathroom Full Secondary Bathroom Down, Half Bath, Primary Bath: Shower Only, Secondary Bath(s): Tub/Shower Combo
Den/Bedroom Plus 3
Kitchen Breakfast Bar, Kitchen open to Family Room, Pantry
Interior
Interior Features Fire/Smoke Alarm, Window Coverings
Heating Central Electric
Cooling Central Electric
Flooring Carpet, Laminate, Tile
Exterior
Exterior Feature Back Green Space, Back Yard, Back Yard Fenced, Covered Patio/Deck, Fully Fenced, Patio/Deck, Porch, Private Driveway, Storage Shed
Carport Spaces 2
Garage Description Driveway Gate
Pool Above Ground
Roof Type Composition
Street Surface Gravel
Accessibility Driveway Gate
Private Pool Yes
Building
Lot Description Cleared, Wooded
Faces East
Story 1.5
Foundation Slab
Lot Size Range 2 Up to 5 Acres
Water Aerobic, Well
Structure Type Cement Board
New Construction No
Schools
Elementary Schools Snook Elementary School
Middle Schools Snook Middle School
High Schools Snook Secondary School
School District 192 - Snook
Others
Senior Community No
Restrictions Deed Restrictions
Tax ID 30147
Energy Description Attic Vents,Ceiling Fans,Digital Program Thermostat,Energy Star/CFL/LED Lights
Acceptable Financing Cash Sale, Conventional, FHA, USDA Loan, VA
Tax Rate 1.484
Disclosures Sellers Disclosure
Listing Terms Cash Sale, Conventional, FHA, USDA Loan, VA
Financing Cash Sale,Conventional,FHA,USDA Loan,VA
Special Listing Condition Sellers Disclosure
Read Less
Want to know what your home might be worth? Contact us for a FREE valuation!

Our team is ready to help you sell your home for the highest possible price ASAP

Bought with Worth Clark Realty





