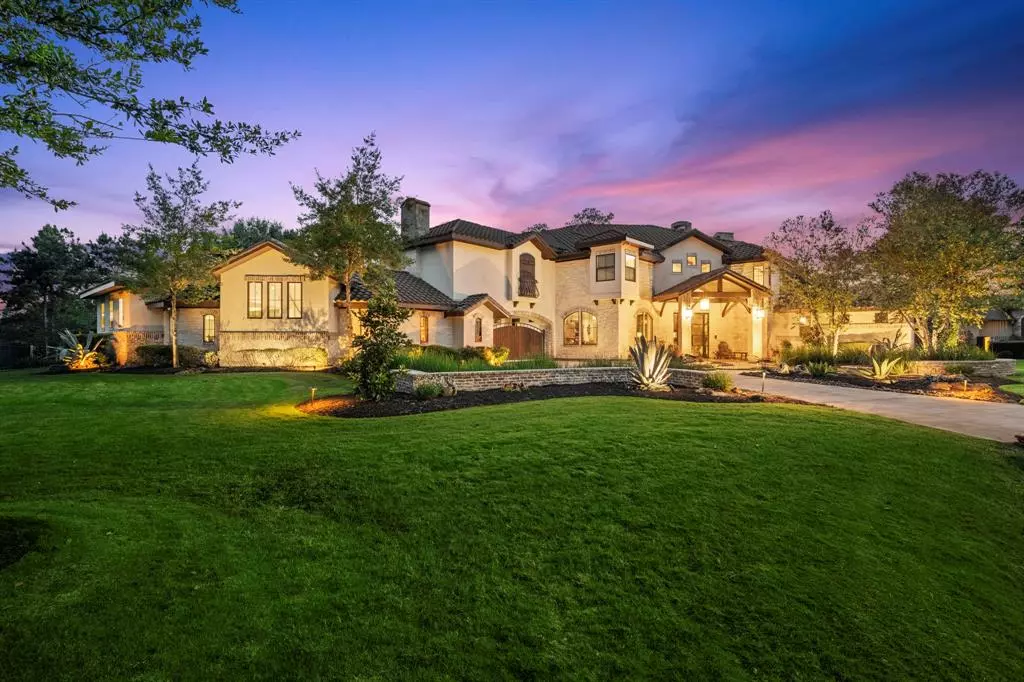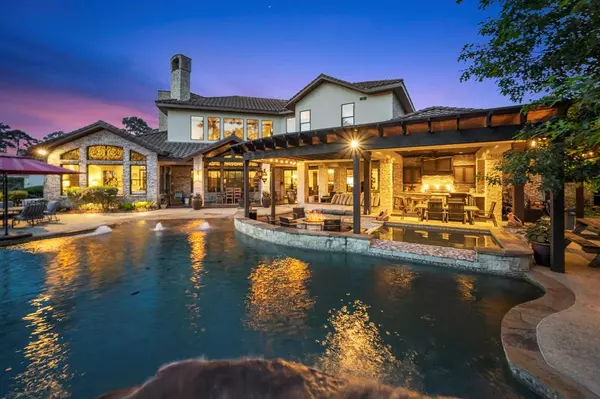$2,450,000
For more information regarding the value of a property, please contact us for a free consultation.
2 Highclere Park DR Spring, TX 77379
5 Beds
4.1 Baths
7,954 SqFt
Key Details
Property Type Single Family Home
Listing Status Sold
Purchase Type For Sale
Square Footage 7,954 sqft
Price per Sqft $294
Subdivision Gleannloch Farms
MLS Listing ID 499311
Sold Date 06/08/24
Style Mediterranean
Bedrooms 5
Full Baths 4
Half Baths 1
HOA Fees $83/ann
HOA Y/N 1
Year Built 2012
Annual Tax Amount $50,828
Tax Year 2022
Lot Size 0.981 Acres
Acres 0.9812
Property Description
You will fall in love with this gorgeous golf course beauty with pool located in the heart of Gleannloch Farms. Home has 5 bedrooms and 4 1/2 baths. (2 located downstairs) Custom kitchen with barrel brick ceiling and 2 huge islands. (Both with leather finished Granite) Dual subzero refrigerators with a 6 burner Viking stove top with double ovens and copper hammered farm house sink. Viking appliances throughout and 2 dishwashers. Perfect for entertaining. 2 game rooms ( one up and one down) with office and full media room with wet bar. Primary bed room has vaulted ceilings with separate seating area and fire place. Primary bath boasts 2 custom closets with floor to ceiling cabinetry. Separate vanity, soaking tub, shower with 2 entrances and coffee bar! Hand scraped mahogany colored flooring through-out along with Austin-style limestone accents make this home uniquely gorgeous. Stunning out door kitchen, sunken fire pit, multiple seating areas, hot tub and pool. Room to entertain 40+
Location
State TX
County Harris
Community Gleannloch Farms
Area Spring/Klein/Tomball
Rooms
Bedroom Description 2 Bedrooms Down,Primary Bed - 1st Floor,Sitting Area,Walk-In Closet
Other Rooms Breakfast Room, Family Room, Formal Living, Gameroom Down, Gameroom Up, Home Office/Study, Media
Master Bathroom Half Bath, Primary Bath: Double Sinks, Primary Bath: Separate Shower, Primary Bath: Soaking Tub, Vanity Area
Kitchen Breakfast Bar, Butler Pantry, Pantry, Pots/Pans Drawers, Under Cabinet Lighting, Walk-in Pantry
Interior
Interior Features 2 Staircases, Crown Molding, Fire/Smoke Alarm, High Ceiling, Spa/Hot Tub, Window Coverings
Heating Central Gas
Cooling Central Electric
Flooring Travertine, Wood
Fireplaces Number 2
Fireplaces Type Gas Connections, Gaslog Fireplace
Exterior
Exterior Feature Back Yard, Back Yard Fenced, Covered Patio/Deck, Exterior Gas Connection, Outdoor Kitchen, Private Driveway, Side Yard, Spa/Hot Tub, Sprinkler System, Subdivision Tennis Court, Workshop
Parking Features Detached Garage, Oversized Garage
Garage Spaces 5.0
Pool Gunite, Heated, In Ground
Roof Type Composition
Street Surface Concrete,Curbs
Private Pool Yes
Building
Lot Description Cul-De-Sac, Greenbelt, In Golf Course Community, On Golf Course
Faces North
Story 2
Foundation Slab
Lot Size Range 1/2 Up to 1 Acre
Water Water District
Structure Type Brick,Stone
New Construction No
Schools
Elementary Schools Hassler Elementary School
Middle Schools Doerre Intermediate School
High Schools Klein Cain High School
School District 32 - Klein
Others
HOA Fee Include Clubhouse,Grounds,Recreational Facilities
Senior Community No
Restrictions Deed Restrictions,Restricted
Tax ID 122-118-001-0020
Ownership Full Ownership
Energy Description Ceiling Fans,Digital Program Thermostat,Generator,Insulation - Spray-Foam,Tankless/On-Demand H2O Heater
Acceptable Financing Cash Sale, Conventional, FHA, Owner Financing, VA
Tax Rate 2.4147
Disclosures Mud, Sellers Disclosure
Listing Terms Cash Sale, Conventional, FHA, Owner Financing, VA
Financing Cash Sale,Conventional,FHA,Owner Financing,VA
Special Listing Condition Mud, Sellers Disclosure
Read Less
Want to know what your home might be worth? Contact us for a FREE valuation!

Our team is ready to help you sell your home for the highest possible price ASAP

Bought with Thrive Property Group





