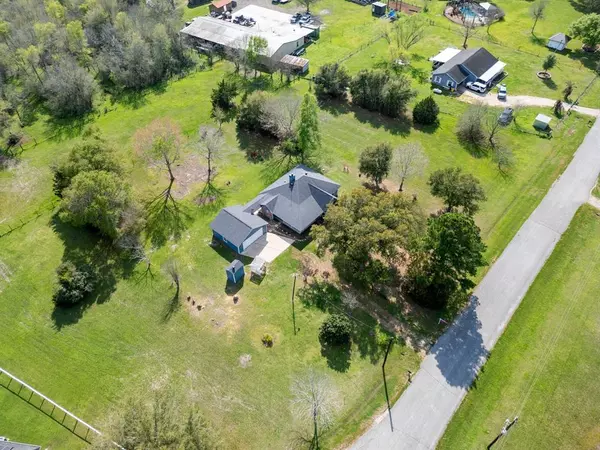$322,500
For more information regarding the value of a property, please contact us for a free consultation.
15619 Jacqueline ST Wallis, TX 77485
3 Beds
2 Baths
1,533 SqFt
Key Details
Property Type Single Family Home
Listing Status Sold
Purchase Type For Sale
Square Footage 1,533 sqft
Price per Sqft $208
Subdivision Eagle Nest Acres Sec 2
MLS Listing ID 86926250
Sold Date 06/14/24
Style Traditional
Bedrooms 3
Full Baths 2
Year Built 1993
Annual Tax Amount $4,983
Tax Year 2023
Lot Size 1.550 Acres
Acres 1.55
Property Description
Escape to your own piece of heaven with this charming home situated on a serene cul-de-sac, offering country living at its finest just minutes from the city. Nestled on an expansive 1.55-acre lot, this well-maintained, single-story retreat is a rare find. Step inside and be greeted by the inviting ambiance created by the vaulted ceilings and ceiling fans. The recently updated carpet adds a touch of comfort and elegance to the living space. The kitchen, complete with modern SS appliances, provides the perfect backdrop for culinary delights. Relax in the primary suite with 2 walk-in closets and a soaking tub, or take in the open air views from the back of the house. With an AC installed in 2020 and a breezeway connecting the house to the oversized 2-car garage with garage door motor, this property is move-in ready. Brand new aerobic septic system installed. Schedule a showing today and embrace the serenity and splendor that this exceptional property has to offer
Location
State TX
County Fort Bend
Rooms
Bedroom Description All Bedrooms Down,En-Suite Bath,Walk-In Closet
Other Rooms Family Room
Master Bathroom Primary Bath: Soaking Tub, Secondary Bath(s): Shower Only
Kitchen Pantry, Pots/Pans Drawers
Interior
Interior Features Fire/Smoke Alarm, Window Coverings
Heating Central Electric
Cooling Central Electric
Flooring Carpet, Vinyl Plank
Fireplaces Number 1
Fireplaces Type Wood Burning Fireplace
Exterior
Exterior Feature Back Yard, Partially Fenced, Patio/Deck, Side Yard
Parking Features Detached Garage, Oversized Garage
Garage Spaces 2.0
Roof Type Composition
Street Surface Asphalt
Private Pool No
Building
Lot Description Subdivision Lot
Story 1
Foundation Slab
Lot Size Range 1 Up to 2 Acres
Sewer Septic Tank
Water Well
Structure Type Brick,Cement Board,Wood
New Construction No
Schools
Elementary Schools Brazos Elementary School
Middle Schools Brazos Middle School
High Schools Brazos High School
School District 54 - Brazos
Others
Senior Community No
Restrictions Deed Restrictions
Tax ID 1330-02-006-0171-903
Energy Description Attic Vents,Ceiling Fans
Acceptable Financing Cash Sale, Conventional, FHA
Tax Rate 1.6958
Disclosures Sellers Disclosure
Listing Terms Cash Sale, Conventional, FHA
Financing Cash Sale,Conventional,FHA
Special Listing Condition Sellers Disclosure
Read Less
Want to know what your home might be worth? Contact us for a FREE valuation!

Our team is ready to help you sell your home for the highest possible price ASAP

Bought with RE/MAX Grand





