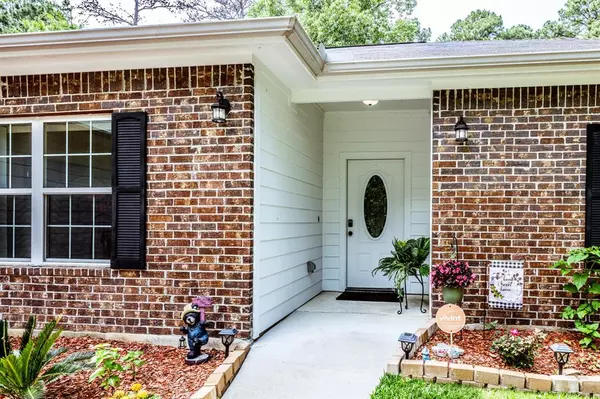$331,900
For more information regarding the value of a property, please contact us for a free consultation.
22203 Poland Spring CT Huntsville, TX 77320
3 Beds
2 Baths
1,690 SqFt
Key Details
Property Type Single Family Home
Listing Status Sold
Purchase Type For Sale
Square Footage 1,690 sqft
Price per Sqft $180
Subdivision Waterwood Country Club Estate
MLS Listing ID 61763454
Sold Date 06/17/24
Style Traditional
Bedrooms 3
Full Baths 2
HOA Fees $70/ann
HOA Y/N 1
Year Built 2018
Annual Tax Amount $5,097
Tax Year 2023
Lot Size 0.501 Acres
Acres 0.5013
Property Description
You have arrived!!!!!!! Paradise Found!!!...Peace and tranquility greet you upon arrival to this immaculately maintained home situated on two quiet cul de sac lots. You will want to take your coffee on the back porch, as where else can you start your morning with a symphony of forest sounds & sweet local music provided by your very own band of feathered friends. Waterwood has So much to offer, Marina, lake access to Lake Livingston for fishing/boating enthusiasts,(covered boat storage coming soon!!), Resident Golf access to the Waterwood National Golf Course, Pool, Pavilion, Security parole,& the peace of mind in having a neighborhood Ambulance Service all within a setting so beautiful its hard to imagine you can actually call this place home! Leave traffic behind as Groceries & Dining are a few carefree minutes down the road to Onalaska. Huntsville & Livingston are an easy 30 minute drive to just about anything you would ever need. Come HOME to paradise!!!
Location
State TX
County San Jacinto
Area Lake Livingston Area
Rooms
Bedroom Description All Bedrooms Down
Other Rooms 1 Living Area, Family Room, Kitchen/Dining Combo, Living Area - 1st Floor
Master Bathroom Primary Bath: Double Sinks, Primary Bath: Shower Only, Secondary Bath(s): Tub/Shower Combo
Kitchen Breakfast Bar
Interior
Heating Central Electric
Cooling Central Electric
Flooring Laminate
Fireplaces Number 1
Exterior
Parking Features Attached Garage
Garage Spaces 2.0
Roof Type Composition
Street Surface Asphalt
Private Pool No
Building
Lot Description Cul-De-Sac, In Golf Course Community, Subdivision Lot, Wooded
Story 1
Foundation Slab
Lot Size Range 1/2 Up to 1 Acre
Sewer Public Sewer
Water Public Water, Water District
Structure Type Brick,Cement Board
New Construction No
Schools
Elementary Schools James Street Elementary School
Middle Schools Lincoln Junior High School
High Schools Coldspring-Oakhurst High School
School District 101 - Coldspring-Oakhurst Consolidated
Others
HOA Fee Include Courtesy Patrol,Grounds,On Site Guard,Recreational Facilities
Senior Community No
Restrictions Deed Restrictions
Tax ID 60887
Ownership Full Ownership
Acceptable Financing Cash Sale, Conventional, FHA, Investor, VA
Tax Rate 2.1527
Disclosures Mud, Sellers Disclosure
Listing Terms Cash Sale, Conventional, FHA, Investor, VA
Financing Cash Sale,Conventional,FHA,Investor,VA
Special Listing Condition Mud, Sellers Disclosure
Read Less
Want to know what your home might be worth? Contact us for a FREE valuation!

Our team is ready to help you sell your home for the highest possible price ASAP

Bought with Markham Realty, Inc.





