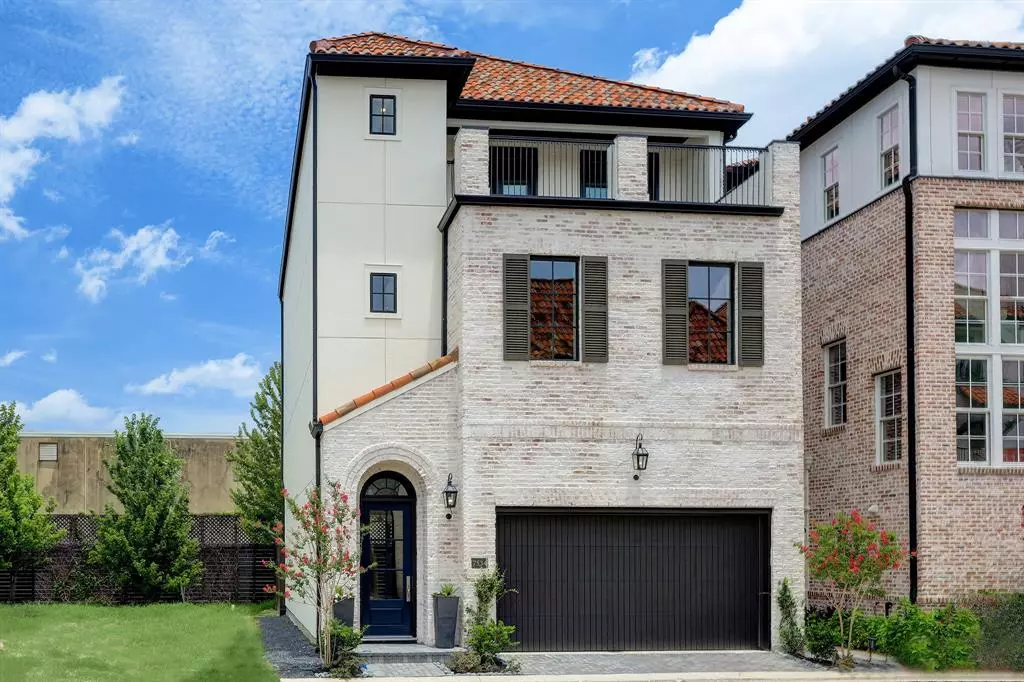$1,100,000
For more information regarding the value of a property, please contact us for a free consultation.
7534 Little Caprese LN Houston, TX 77055
4 Beds
4.1 Baths
3,500 SqFt
Key Details
Property Type Single Family Home
Listing Status Sold
Purchase Type For Sale
Square Footage 3,500 sqft
Price per Sqft $314
Subdivision Ravenna Sub
MLS Listing ID 25971415
Sold Date 06/14/24
Style Mediterranean,Traditional
Bedrooms 4
Full Baths 4
Half Baths 1
HOA Fees $512/ann
HOA Y/N 1
Year Built 2023
Annual Tax Amount $2,570
Tax Year 2022
Lot Size 2,312 Sqft
Acres 0.0531
Property Description
Rooftop Deck, Fenced in Back Yard, Community Pool and Dog Park! Welcome to Ravenna, where all these beautiful outdoor spaces are yours to enjoy within a private, gated community. This stunning new construction boasts Fisher Paykel appliances, a rooftop deck with panoramic views and a custom wet bar, making it an entertainer's dream. High-end finishes throughout elevate the aesthetic, ensuring every detail is a testament to quality. Spacious primary suite with vaulted ceiling and luxurious marble bathroom. Oversized two car garage with overhead storage. Zoned to the prestigious SBMS, MHS and walking distance to Awty International School, this home not only offers an unparalleled living experience but also a top-tier education for your family. Embrace the essence of upscale living in this meticulously crafted home within the captivating Ravenna community. Visit the sales office at 1138 Castellina for more information.
Location
State TX
County Harris
Area Spring Branch
Rooms
Bedroom Description All Bedrooms Up,En-Suite Bath,Primary Bed - 2nd Floor,Walk-In Closet
Other Rooms Formal Living, Gameroom Up, Kitchen/Dining Combo, Living Area - 1st Floor, Utility Room in House
Master Bathroom Primary Bath: Double Sinks, Primary Bath: Separate Shower
Kitchen Island w/o Cooktop, Kitchen open to Family Room, Pantry, Soft Closing Cabinets, Soft Closing Drawers, Under Cabinet Lighting, Walk-in Pantry
Interior
Interior Features Balcony, Crown Molding, Elevator Shaft, Fire/Smoke Alarm, Formal Entry/Foyer, High Ceiling, Prewired for Alarm System, Wired for Sound
Heating Central Electric
Cooling Central Electric
Flooring Engineered Wood, Marble Floors, Tile
Fireplaces Number 1
Exterior
Exterior Feature Back Yard Fenced, Balcony, Controlled Subdivision Access, Rooftop Deck, Sprinkler System
Parking Features Attached Garage
Garage Spaces 2.0
Roof Type Tile
Street Surface Concrete,Curbs
Private Pool No
Building
Lot Description Subdivision Lot
Faces South
Story 3
Foundation Slab
Lot Size Range 0 Up To 1/4 Acre
Builder Name Ravenna Building Grp
Sewer Public Sewer
Water Public Water
Structure Type Brick,Cement Board
New Construction Yes
Schools
Elementary Schools Housman Elementary School
Middle Schools Spring Branch Middle School (Spring Branch)
High Schools Memorial High School (Spring Branch)
School District 49 - Spring Branch
Others
HOA Fee Include Grounds,Limited Access Gates,Other
Senior Community No
Restrictions Deed Restrictions,Restricted
Tax ID 133-770-001-0044
Energy Description Ceiling Fans,Digital Program Thermostat,Energy Star Appliances,High-Efficiency HVAC,Insulated Doors,Insulated/Low-E windows,Insulation - Blown Cellulose,North/South Exposure,Tankless/On-Demand H2O Heater
Tax Rate 2.4379
Disclosures No Disclosures
Special Listing Condition No Disclosures
Read Less
Want to know what your home might be worth? Contact us for a FREE valuation!

Our team is ready to help you sell your home for the highest possible price ASAP

Bought with NB Elite Realty





