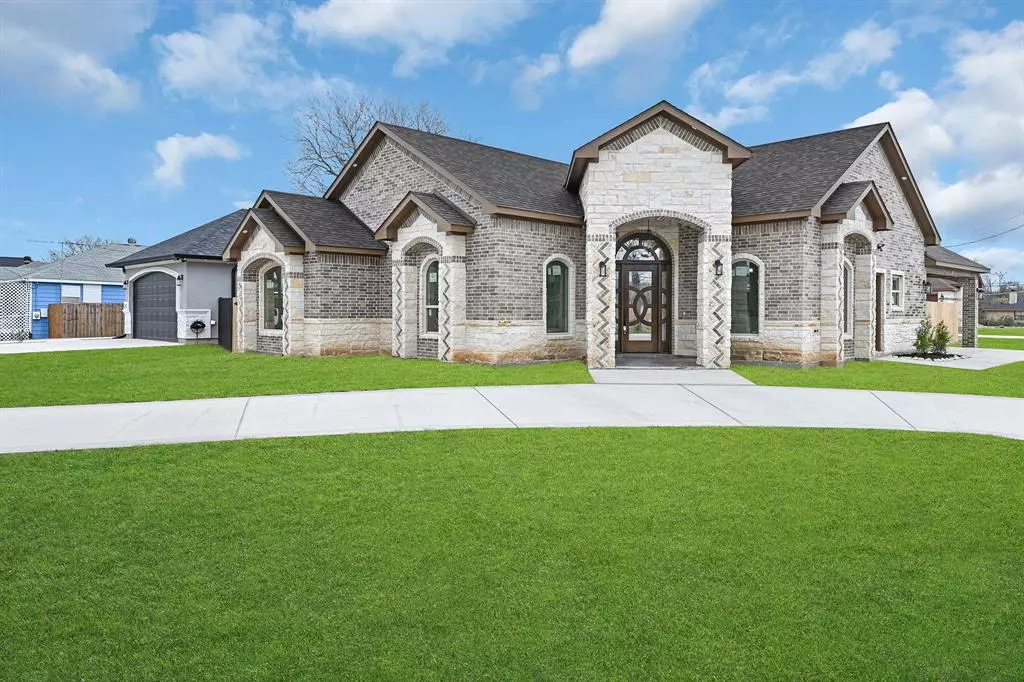$406,000
For more information regarding the value of a property, please contact us for a free consultation.
600 E Main ST La Porte, TX 77571
4 Beds
2 Baths
2,188 SqFt
Key Details
Property Type Single Family Home
Listing Status Sold
Purchase Type For Sale
Square Footage 2,188 sqft
Price per Sqft $187
Subdivision Bay Front To La Porte
MLS Listing ID 16805930
Sold Date 06/14/24
Style Traditional
Bedrooms 4
Full Baths 2
Year Built 2024
Annual Tax Amount $965
Tax Year 2023
Lot Size 6,875 Sqft
Acres 0.1578
Property Description
Move-In Ready! Stunning New Custom-Constructed home is Sitting tall with ornate patterned brick and stone on a corner lot greeting you as you approach its half-moon drive. Separate double-wide driveway brings you to covered patio and garage. Open plan Kitchen/Dining/Living with Detailed, High Ceilings throughout. Custom, richly-stained Cabinetry in Kitchen has a large island with gas range and breakfast bar. Double Wall Ovens with dual-function Oven/Microwave-appliance, multi-function sink with waterfall and cup-rinsing spout sprayer. Quartz counters extend into the bathrooms and utility room and tie in the glam finish of the porcelain floors throughout the home. Primary Walk-in Closet has plenty of storage with customized built-in shelving and drawers. Primary bath with double sinks, Separate jacuzzi and large walk-in shower. Fully-fenced backyard with added access from garage, Energy certified, Not in flood zone, no HOA, Move-In Ready, room sizes approximate.
Location
State TX
County Harris
Area La Porte/Shoreacres
Rooms
Bedroom Description All Bedrooms Down,En-Suite Bath,Split Plan,Walk-In Closet
Other Rooms 1 Living Area, Family Room, Kitchen/Dining Combo, Living/Dining Combo, Utility Room in House
Master Bathroom Full Secondary Bathroom Down, Primary Bath: Double Sinks, Primary Bath: Jetted Tub, Primary Bath: Separate Shower, Secondary Bath(s): Tub/Shower Combo
Kitchen Breakfast Bar, Island w/ Cooktop, Kitchen open to Family Room, Pantry
Interior
Interior Features Alarm System - Owned, Fire/Smoke Alarm, High Ceiling, Prewired for Alarm System
Heating Central Electric
Cooling Central Electric
Flooring Tile
Exterior
Exterior Feature Back Yard, Back Yard Fenced, Covered Patio/Deck, Fully Fenced
Parking Features Attached Garage
Garage Spaces 2.0
Roof Type Composition
Street Surface Asphalt,Concrete
Private Pool No
Building
Lot Description Corner, Subdivision Lot
Faces West
Story 1
Foundation Slab
Lot Size Range 0 Up To 1/4 Acre
Builder Name Tamayo Construction Gracia Construction
Sewer Public Sewer
Water Public Water
Structure Type Brick,Stone
New Construction Yes
Schools
Elementary Schools La Porte Elementary School
Middle Schools La Porte J H
High Schools La Porte High School
School District 35 - La Porte
Others
Senior Community No
Restrictions No Restrictions
Tax ID 006-182-000-0028
Energy Description Ceiling Fans,Energy Star Appliances,Energy Star/CFL/LED Lights,Insulated Doors,Insulated/Low-E windows,Insulation - Batt,Insulation - Spray-Foam
Acceptable Financing Cash Sale, Conventional, FHA, VA
Tax Rate 2.6576
Disclosures No Disclosures
Green/Energy Cert Home Energy Rating/HERS, Other Energy Report
Listing Terms Cash Sale, Conventional, FHA, VA
Financing Cash Sale,Conventional,FHA,VA
Special Listing Condition No Disclosures
Read Less
Want to know what your home might be worth? Contact us for a FREE valuation!

Our team is ready to help you sell your home for the highest possible price ASAP

Bought with Better Homes and Gardens Real Estate Gary Greene - Bay Area





