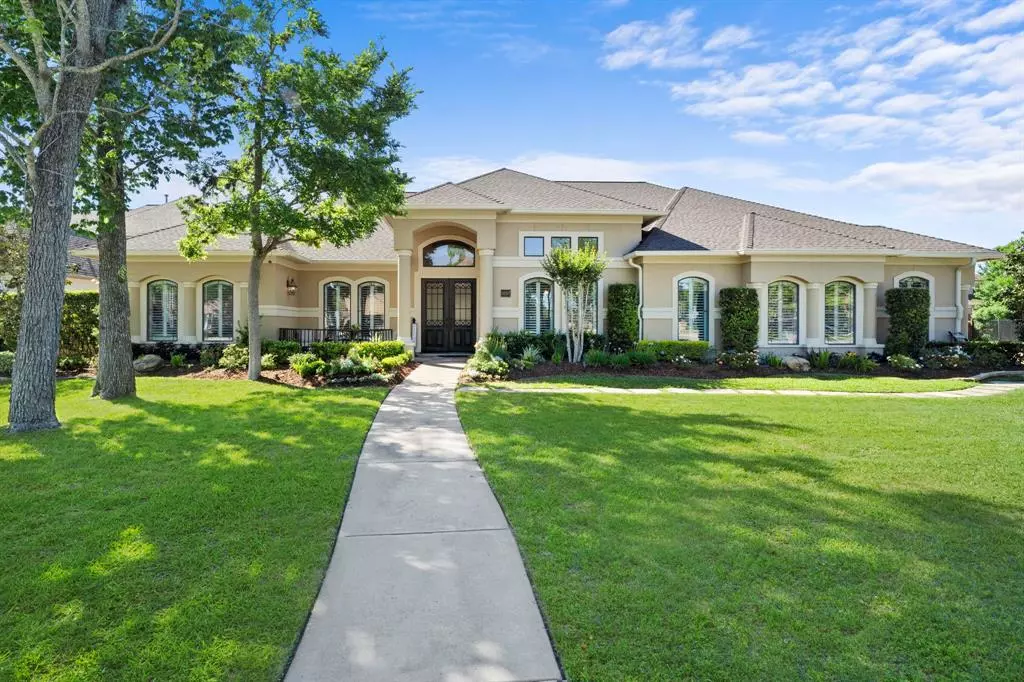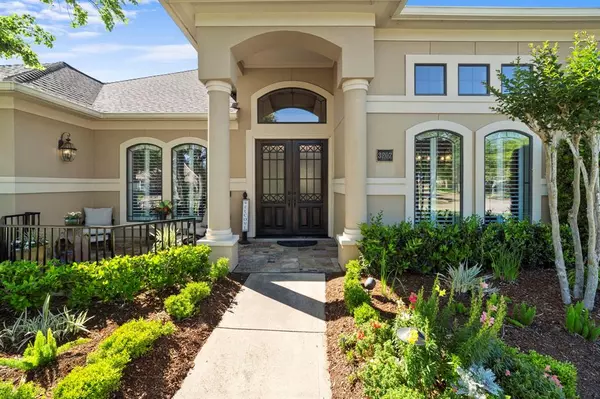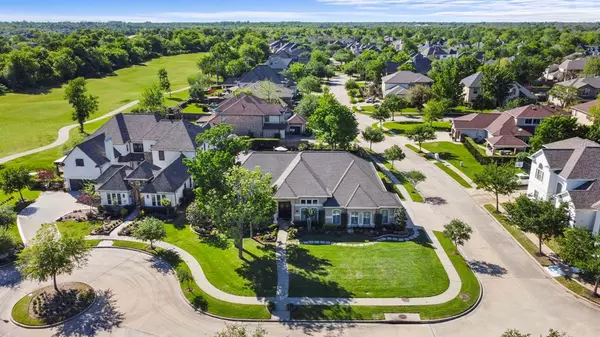$935,000
For more information regarding the value of a property, please contact us for a free consultation.
3207 Herb Appel CIR Missouri City, TX 77459
4 Beds
4 Baths
4,421 SqFt
Key Details
Property Type Single Family Home
Listing Status Sold
Purchase Type For Sale
Square Footage 4,421 sqft
Price per Sqft $206
Subdivision Sienna
MLS Listing ID 64330088
Sold Date 06/20/24
Style Mediterranean
Bedrooms 4
Full Baths 4
HOA Fees $123/ann
HOA Y/N 1
Year Built 2005
Annual Tax Amount $14,095
Tax Year 2023
Lot Size 0.393 Acres
Acres 0.3926
Property Description
Welcome to your dream oasis nestled in the highly sought-after area of The Legends! This custom home on a corner lot offers unparalleled outdoor living space, perfect for entertaining and relaxation. Step into luxury as you're greeted by a recently updated kitchen, setting the stage for culinary delights and gatherings. The bathrooms have also undergone a transformation, ensuring both style and comfort. With new paint throughout and LED lighting illuminating every corner, the home exudes a refreshing vibe. Whether you're hosting a soirée or simply unwinding after a long day, the expansive outdoor area with mosquito sprayer system beckons with its inviting pool, outdoor kitchen, and hot tub—a true paradise for outdoor enthusiasts. This is the epitome of luxurious living at its finest. Conveniently located within walking distance to the elementary school, and close proximity to Camp Sienna, golf course, and fishing spots, this home offers the perfect blend of serenity and accessibility.
Location
State TX
County Fort Bend
Community Sienna
Area Sienna Area
Rooms
Bedroom Description All Bedrooms Down,Walk-In Closet
Other Rooms Breakfast Room, Den, Formal Dining, Gameroom Up, Home Office/Study, Media, Wine Room
Master Bathroom Primary Bath: Double Sinks, Primary Bath: Jetted Tub, Primary Bath: Separate Shower
Kitchen Breakfast Bar, Island w/ Cooktop, Kitchen open to Family Room, Pantry, Pots/Pans Drawers, Under Cabinet Lighting, Walk-in Pantry
Interior
Interior Features Alarm System - Owned, Crown Molding, Dry Bar, Fire/Smoke Alarm, High Ceiling, Refrigerator Included, Window Coverings
Heating Central Gas, Zoned
Cooling Central Electric
Flooring Carpet, Tile, Wood
Fireplaces Number 1
Fireplaces Type Gas Connections, Wood Burning Fireplace
Exterior
Exterior Feature Back Yard, Back Yard Fenced, Covered Patio/Deck, Outdoor Kitchen, Patio/Deck, Spa/Hot Tub, Sprinkler System, Subdivision Tennis Court
Parking Features Attached Garage
Garage Spaces 3.0
Garage Description Auto Garage Door Opener
Pool In Ground
Roof Type Composition
Street Surface Concrete,Curbs
Private Pool Yes
Building
Lot Description Corner, Cul-De-Sac, In Golf Course Community, Subdivision Lot
Faces East
Story 1.5
Foundation Slab
Lot Size Range 1/4 Up to 1/2 Acre
Builder Name PARTNERS IN BUILDING
Water Water District
Structure Type Stucco
New Construction No
Schools
Elementary Schools Scanlan Oaks Elementary School
Middle Schools Thornton Middle School (Fort Bend)
High Schools Ridge Point High School
School District 19 - Fort Bend
Others
Senior Community No
Restrictions Deed Restrictions
Tax ID 8135-91-001-0040-907
Energy Description Ceiling Fans,Digital Program Thermostat
Acceptable Financing Cash Sale, Conventional, FHA, VA
Tax Rate 1.8406
Disclosures Levee District, Sellers Disclosure
Listing Terms Cash Sale, Conventional, FHA, VA
Financing Cash Sale,Conventional,FHA,VA
Special Listing Condition Levee District, Sellers Disclosure
Read Less
Want to know what your home might be worth? Contact us for a FREE valuation!

Our team is ready to help you sell your home for the highest possible price ASAP

Bought with Happen Houston





