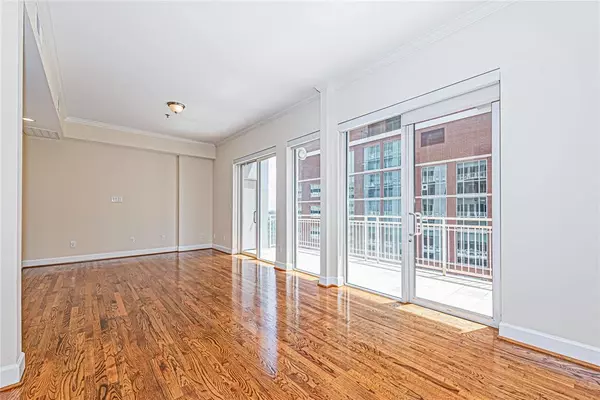$395,000
For more information regarding the value of a property, please contact us for a free consultation.
2520 Robinhood ST #810 Houston, TX 77005
2 Beds
2.1 Baths
1,614 SqFt
Key Details
Property Type Condo
Listing Status Sold
Purchase Type For Sale
Square Footage 1,614 sqft
Price per Sqft $238
Subdivision 2520 Robinhood At Kirby Condos
MLS Listing ID 91370692
Sold Date 06/21/24
Bedrooms 2
Full Baths 2
Half Baths 1
HOA Fees $1,135/mo
Year Built 2000
Property Description
Enjoy all that Rice Village offers from your 8th floor condo with open living areas and huge balcony. First floor living, dining, kitchen, study, laundry and half bath. Second floor 2 bedrooms and 2 baths. Hardwood floors throughout except marble tile in baths, no carpet. Tons of storage in large bedroom closets, large entry closet, 2 balcony storage closets, closet in shared hallway and a 4x4x4 cage in additional storage area. Kitchen has stainless steel appliances including Jenn-Air gas range, Whirlpool dishwasher, Samsung microwave and refrigerator. Full size Samsung washer and dryer included. Spacious primary bedroom has en-suite bath and enormous 22' long closet. Building offers concierge, pool, gym, dog park. 2 assigned parking spots in secure garage.
Location
State TX
County Harris
Area Rice/Museum District
Building/Complex Name 2520 ROBINHOOD
Rooms
Bedroom Description All Bedrooms Up,En-Suite Bath,Primary Bed - 2nd Floor,Sitting Area,Walk-In Closet
Other Rooms Home Office/Study, Living Area - 1st Floor, Living/Dining Combo, Utility Room in House
Master Bathroom Primary Bath: Double Sinks, Primary Bath: Jetted Tub, Primary Bath: Separate Shower
Den/Bedroom Plus 3
Kitchen Pantry, Under Cabinet Lighting
Interior
Interior Features Balcony, Crown Molding, Fire/Smoke Alarm, Formal Entry/Foyer, Interior Storage Closet, Refrigerator Included, Window Coverings
Heating Central Gas, Zoned
Cooling Central Electric, Zoned
Flooring Marble Floors, Wood
Appliance Dryer Included, Full Size, Refrigerator, Washer Included
Exterior
Exterior Feature Balcony/Terrace, Exercise Room, Trash Chute
View East
Street Surface Asphalt,Curbs
Parking Type Additional Parking, Assigned Parking, Auto Garage Door Opener, Controlled Entrance
Total Parking Spaces 2
Private Pool No
Building
Building Description Concrete,Glass,Steel, Gym,Outdoor Kitchen
Faces West
Unit Features Covered Terrace
Structure Type Concrete,Glass,Steel
New Construction No
Schools
Elementary Schools Poe Elementary School
Middle Schools Lanier Middle School
High Schools Lamar High School (Houston)
School District 27 - Houston
Others
HOA Fee Include Building & Grounds,Concierge,Courtesy Patrol,Insurance Common Area,Limited Access,Recreational Facilities,Trash Removal,Water and Sewer
Senior Community No
Tax ID 122-281-008-0011
Energy Description Digital Program Thermostat
Disclosures No Disclosures, Sellers Disclosure
Special Listing Condition No Disclosures, Sellers Disclosure
Read Less
Want to know what your home might be worth? Contact us for a FREE valuation!

Our team is ready to help you sell your home for the highest possible price ASAP

Bought with Martha Turner Sotheby's International Realty






