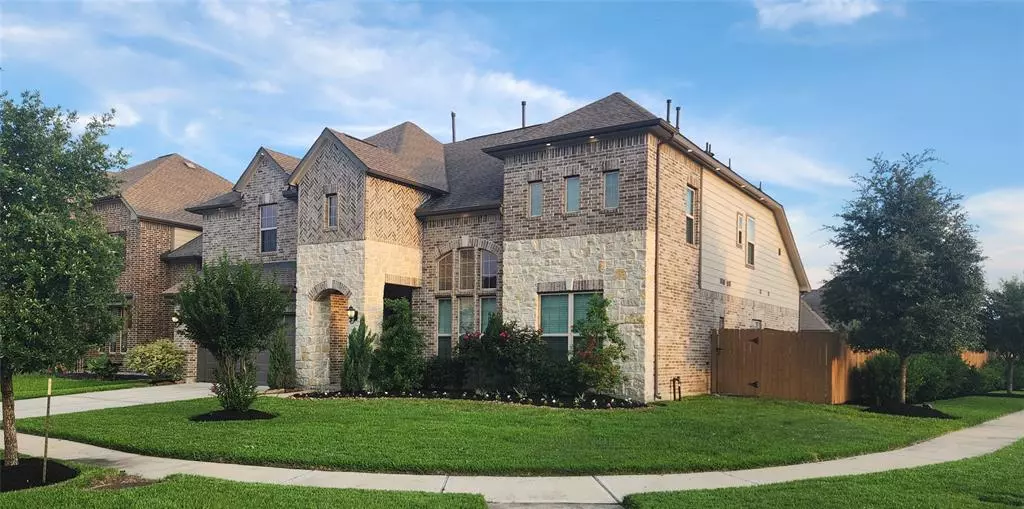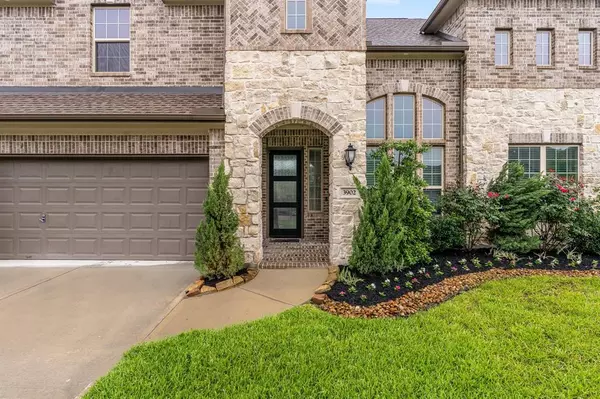$604,995
For more information regarding the value of a property, please contact us for a free consultation.
3902 Sierra Cove LN Spring, TX 77386
4 Beds
3.1 Baths
3,577 SqFt
Key Details
Property Type Single Family Home
Listing Status Sold
Purchase Type For Sale
Square Footage 3,577 sqft
Price per Sqft $167
Subdivision Harmony Central Sector 01
MLS Listing ID 16216920
Sold Date 06/21/24
Style Traditional
Bedrooms 4
Full Baths 3
Half Baths 1
HOA Fees $80/ann
HOA Y/N 1
Year Built 2019
Annual Tax Amount $11,992
Tax Year 2023
Lot Size 10,709 Sqft
Acres 0.2458
Property Description
Welcome to this spacious 4-bedroom, 3.5-bathroom home! It features modern upgrades and is equipped with smart home technology. The kitchen boasts stunning waterfall-edge quartz countertops and stainless steel appliances, creating an elegant look. The open-concept kitchen/family room layout makes this home stand out, perfect for gatherings and everyday living. The oversized master suite is a highlight, featuring a jacuzzi tub, along with large his/her walk-in closets. The home offers a great sense of space, with a 2-story living room. White oak hardwood floors flow throughout the main living area, enhancing the home's appeal. Freshly painted walls complement the interior, and a gorgeous spiral staircase connects the two floors. Outside, the large corner lot provides ample backyard space for kids and pets to enjoy freely. Upstairs consists of 2 bedrooms, a Jack and Jill bath, with a beautiful home theater and ample storage space next to the game room.
Location
State TX
County Montgomery
Community Harmony
Area Spring Northeast
Rooms
Bedroom Description Primary Bed - 1st Floor
Interior
Heating Central Gas
Cooling Central Electric
Fireplaces Number 1
Exterior
Parking Features Attached Garage
Garage Spaces 2.0
Roof Type Composition
Private Pool No
Building
Lot Description Corner
Story 2
Foundation Slab
Lot Size Range 0 Up To 1/4 Acre
Sewer Public Sewer
Water Public Water
Structure Type Brick
New Construction No
Schools
Elementary Schools Ann K. Snyder Elementary School
Middle Schools York Junior High School
High Schools Grand Oaks High School
School District 11 - Conroe
Others
Senior Community No
Restrictions Deed Restrictions
Tax ID 5711-00-18600
Acceptable Financing Cash Sale, Conventional, FHA, VA
Tax Rate 2.5057
Disclosures Mud, Owner/Agent
Listing Terms Cash Sale, Conventional, FHA, VA
Financing Cash Sale,Conventional,FHA,VA
Special Listing Condition Mud, Owner/Agent
Read Less
Want to know what your home might be worth? Contact us for a FREE valuation!

Our team is ready to help you sell your home for the highest possible price ASAP

Bought with Redfin Corporation





