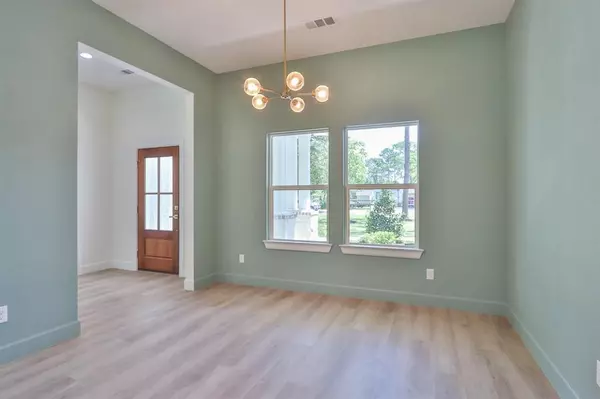$499,900
For more information regarding the value of a property, please contact us for a free consultation.
7238 Ave D Santa Fe, TX 77510
3 Beds
2 Baths
1,928 SqFt
Key Details
Property Type Single Family Home
Listing Status Sold
Purchase Type For Sale
Square Footage 1,928 sqft
Price per Sqft $255
Subdivision Gulf Meadows 1
MLS Listing ID 36337556
Sold Date 06/21/24
Style Craftsman
Bedrooms 3
Full Baths 2
Year Built 2024
Annual Tax Amount $475
Tax Year 2023
Lot Size 0.592 Acres
Acres 0.5923
Property Description
INTRODUCING A SPECTACULAR CUSTOM BUILT HOME BY ARCADIA HOMES, LLC AND DESIGNED BY VALANIE DESIGNS. NESTLED ON A QUIET DEAD END STREET, THIS 3 BEDROOM HOME WITH STUDY ( POTENTIAL 4TH BEDROOM) OFFERS LUXURIOUS FINISHES THROUGHOUT. ENJOY DESIGNER PAINT, HERRINGBONE BACKSPLASH, QUARTZ COUNTERTOPS, AND A SPA-LIKE PRIMARY BATHROOM WITH DOUBLE SHOWER. ELEGANT VINYL FLOORING AND DESIGNER TILE ADD TO THE CHARM. AN OPEN CONCEPT LIVING AREA AND SPACIOUS BACK PATIO OVERLOOK THE EXPANSIVE BACKYARD. DON'T MISS YOUR CHANCE TO TOUR THIS PEACEFUL OASIS AND MAKE IT YOUR OWN. AGENT IS OWNER AND BUILDER OF THIS HOME.
Location
State TX
County Galveston
Area Santa Fe
Rooms
Bedroom Description All Bedrooms Down,En-Suite Bath,Split Plan,Walk-In Closet
Other Rooms 1 Living Area, Home Office/Study, Utility Room in House
Master Bathroom Primary Bath: Double Sinks, Primary Bath: Shower Only, Secondary Bath(s): Double Sinks, Secondary Bath(s): Tub/Shower Combo
Den/Bedroom Plus 4
Kitchen Island w/o Cooktop, Kitchen open to Family Room, Pantry, Pots/Pans Drawers, Soft Closing Cabinets, Soft Closing Drawers, Under Cabinet Lighting, Walk-in Pantry
Interior
Interior Features Crown Molding, Fire/Smoke Alarm, High Ceiling, Refrigerator Included
Heating Central Electric
Cooling Central Electric
Flooring Tile, Vinyl Plank
Exterior
Exterior Feature Back Yard, Covered Patio/Deck, Porch
Parking Features Attached Garage
Garage Spaces 2.0
Roof Type Composition
Street Surface Asphalt
Private Pool No
Building
Lot Description Other
Faces West
Story 1
Foundation Slab
Lot Size Range 1/2 Up to 1 Acre
Builder Name Arcadia HOMES LLC
Sewer Septic Tank
Water Well
Structure Type Brick,Cement Board,Stone,Wood
New Construction Yes
Schools
Elementary Schools Dan J Kubacak Elementary School
Middle Schools Santa Fe Junior High School
High Schools Santa Fe High School
School District 45 - Santa Fe
Others
Senior Community No
Restrictions Deed Restrictions
Tax ID 3740-0000-0020-001
Ownership Full Ownership
Energy Description Ceiling Fans,Digital Program Thermostat,Insulated/Low-E windows,Insulation - Batt,Insulation - Blown Cellulose,Insulation - Other,Radiant Attic Barrier
Acceptable Financing Cash Sale, Conventional
Tax Rate 1.8602
Disclosures Other Disclosures, Owner/Agent
Listing Terms Cash Sale, Conventional
Financing Cash Sale,Conventional
Special Listing Condition Other Disclosures, Owner/Agent
Read Less
Want to know what your home might be worth? Contact us for a FREE valuation!

Our team is ready to help you sell your home for the highest possible price ASAP

Bought with Vaughn Realty & Co.





