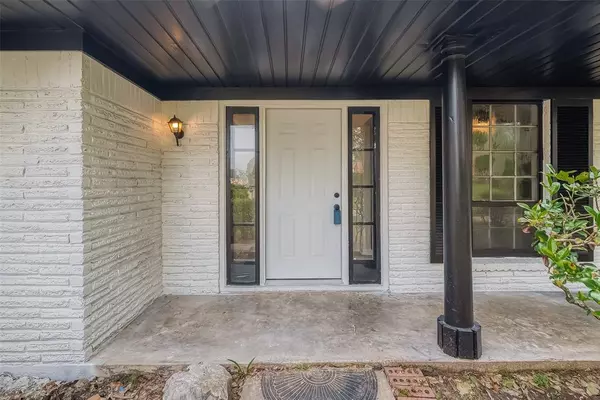$229,000
For more information regarding the value of a property, please contact us for a free consultation.
12214 Clear River DR Houston, TX 77050
3 Beds
2 Baths
1,469 SqFt
Key Details
Property Type Single Family Home
Listing Status Sold
Purchase Type For Sale
Square Footage 1,469 sqft
Price per Sqft $155
Subdivision Riverwood Estates Sec 01
MLS Listing ID 52459707
Sold Date 06/25/24
Style Traditional
Bedrooms 3
Full Baths 2
Year Built 1975
Annual Tax Amount $4,172
Tax Year 2023
Lot Size 8,784 Sqft
Acres 0.2017
Property Description
Welcome to this delightful 3-bed, 2-bath home, exuding charm & warmth at every turn. Step inside to discover a spacious interior thoughtfully designed for modern living. Embrace the well-crafted layout that seamlessly blends functionality with style. The generously sized yard provides ample space for outdoor pursuits & cultivating your green thumb with gardening endeavors! Situated in a tranquil Riverwood Estates, this home offers a serene retreat from the hustle & bustle of everyday life, inviting you to unwind and enjoy the peaceful surroundings. With its blend of character and practicality, this home presents an opportunity to embrace a lifestyle of comfort & possibility. Come and experience the boundless potential & undeniable charm that awaits within these walls.
Location
State TX
County Harris
Area Northside
Rooms
Bedroom Description All Bedrooms Down,Primary Bed - 1st Floor
Other Rooms 1 Living Area, Formal Dining, Formal Living, Kitchen/Dining Combo
Master Bathroom Primary Bath: Tub/Shower Combo, Secondary Bath(s): Tub/Shower Combo
Kitchen Breakfast Bar
Interior
Interior Features Dryer Included, Refrigerator Included, Washer Included
Heating Central Gas
Cooling Central Electric
Flooring Carpet, Tile
Exterior
Exterior Feature Back Yard, Partially Fenced
Parking Features Attached Garage
Garage Spaces 2.0
Garage Description Double-Wide Driveway
Roof Type Composition
Private Pool No
Building
Lot Description Subdivision Lot
Story 1
Foundation Slab
Lot Size Range 0 Up To 1/4 Acre
Sewer Public Sewer
Water Public Water
Structure Type Brick
New Construction No
Schools
Elementary Schools Marshall Elementary School
Middle Schools Forest Brook Middle School
High Schools North Forest High School
School District 27 - Houston
Others
Senior Community No
Restrictions Deed Restrictions
Tax ID 094-134-000-0014
Acceptable Financing Cash Sale, Conventional, FHA, VA
Tax Rate 2.0148
Disclosures Sellers Disclosure
Listing Terms Cash Sale, Conventional, FHA, VA
Financing Cash Sale,Conventional,FHA,VA
Special Listing Condition Sellers Disclosure
Read Less
Want to know what your home might be worth? Contact us for a FREE valuation!

Our team is ready to help you sell your home for the highest possible price ASAP

Bought with CitiQuest Properties





