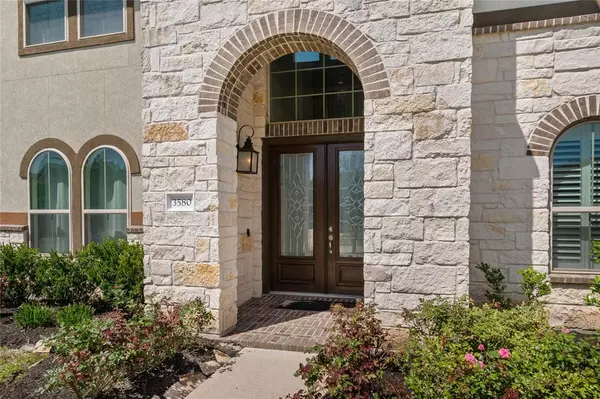$560,000
For more information regarding the value of a property, please contact us for a free consultation.
3580 Mustang Ridge LN Pearland, TX 77584
4 Beds
3.1 Baths
4,124 SqFt
Key Details
Property Type Single Family Home
Listing Status Sold
Purchase Type For Sale
Square Footage 4,124 sqft
Price per Sqft $134
Subdivision Southern Trails Sec 17 A0564
MLS Listing ID 40533871
Sold Date 06/26/24
Style Contemporary/Modern
Bedrooms 4
Full Baths 3
Half Baths 1
HOA Fees $75/ann
HOA Y/N 1
Year Built 2017
Annual Tax Amount $15,450
Tax Year 2023
Lot Size 9,161 Sqft
Acres 0.2103
Property Description
BRING ALL OFFERS!! Mediterranean charm meets modern luxury! Step inside to find hardwood flooring, upgraded granite countertops, and cabinetry exuding elegance. Entertain effortlessly with a large covered patio and a dedicated media room. The grandeur continues with soaring ceilings in the family room and foyer. The kitchen boasts stainless steel appliances, an island, and a breakfast bar for casual dining. Upgraded features include lighting, plumbing fixtures throughout, a tankless water heater, water softener, and shutters, adding a touch of sophistication to every corner of this exquisite home.
Location
State TX
County Brazoria
Community Southern Trails
Area Pearland
Rooms
Bedroom Description Primary Bed - 1st Floor
Other Rooms Breakfast Room, Family Room, Home Office/Study, Loft, Media, Utility Room in House
Master Bathroom Primary Bath: Double Sinks, Primary Bath: Separate Shower, Primary Bath: Soaking Tub
Interior
Interior Features Fire/Smoke Alarm, High Ceiling, Prewired for Alarm System, Water Softener - Owned
Heating Central Gas
Cooling Central Electric
Flooring Carpet, Tile, Wood
Fireplaces Number 1
Fireplaces Type Gaslog Fireplace
Exterior
Exterior Feature Back Yard Fenced, Covered Patio/Deck, Sprinkler System
Parking Features Attached Garage
Garage Spaces 3.0
Garage Description Double-Wide Driveway
Roof Type Composition
Private Pool No
Building
Lot Description Subdivision Lot
Story 2
Foundation Slab
Lot Size Range 0 Up To 1/4 Acre
Builder Name ASHTON WOODS
Water Water District
Structure Type Stone,Stucco
New Construction No
Schools
Elementary Schools Brothers Elementary School
Middle Schools Mcnair Junior High School
High Schools Shadow Creek High School
School District 3 - Alvin
Others
Senior Community No
Restrictions Deed Restrictions
Tax ID 7708-0173-027
Energy Description Attic Vents,Ceiling Fans,Digital Program Thermostat,Energy Star Appliances,High-Efficiency HVAC,Insulated/Low-E windows,Insulation - Batt,Insulation - Blown Fiberglass,Other Energy Features,Radiant Attic Barrier
Tax Rate 2.9777
Disclosures Mud, Sellers Disclosure
Green/Energy Cert Environments for Living
Special Listing Condition Mud, Sellers Disclosure
Read Less
Want to know what your home might be worth? Contact us for a FREE valuation!

Our team is ready to help you sell your home for the highest possible price ASAP

Bought with RE/MAX RESULTS





