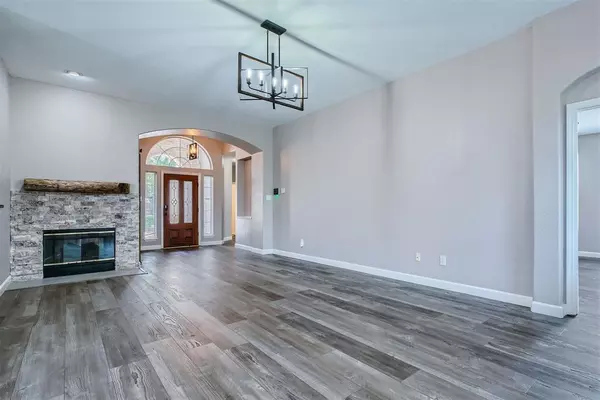$340,000
For more information regarding the value of a property, please contact us for a free consultation.
1734 Gillingham WAY Pasadena, TX 77504
3 Beds
2 Baths
1,895 SqFt
Key Details
Property Type Single Family Home
Listing Status Sold
Purchase Type For Sale
Square Footage 1,895 sqft
Price per Sqft $181
Subdivision Burkeshire
MLS Listing ID 20558855
Sold Date 06/28/24
Style Traditional
Bedrooms 3
Full Baths 2
HOA Fees $31/ann
HOA Y/N 1
Year Built 2002
Annual Tax Amount $6,506
Tax Year 2023
Lot Size 6,325 Sqft
Acres 0.1452
Property Description
Come and behold this extraordinary residence radiating charm with its expansive open floor plan in the heart of Burkeshire, showcasing a freshly painted delightful exterior, thoughtfully designed interior upgrades, and tasteful touches throughout, including a custom flex room with a cozy fireplace ideal for an office. The well-appointed kitchen features 42'' cabinets, sleek Samsung appliances, and stylish modern accents, including blue pearl granite complemented next to marble mini subway backsplash. Retreat to the spacious primary suite, complete with a spacious bay window, a luxurious garden tub, an oversized walk-in shower, and a generous walk-in closet in the adjoining ensuite bathroom. Outside, a covered terrace with stunning shaded views of the flourishing tree and robust standalone storage building, recently painted, in the meticulously manicured backyard is the perfect setting for hosting any outdoor occasion or quietly enjoying the elements. Schedule your showing today!
Location
State TX
County Harris
Area Pasadena
Rooms
Bedroom Description All Bedrooms Down
Other Rooms 1 Living Area, Breakfast Room, Formal Dining, Home Office/Study, Utility Room in House
Master Bathroom Primary Bath: Double Sinks, Primary Bath: Separate Shower, Primary Bath: Soaking Tub
Den/Bedroom Plus 4
Interior
Interior Features Alarm System - Owned, Fire/Smoke Alarm, High Ceiling, Window Coverings
Heating Central Gas
Cooling Central Electric
Flooring Tile, Vinyl Plank
Fireplaces Number 1
Fireplaces Type Gaslog Fireplace
Exterior
Exterior Feature Back Yard Fenced, Covered Patio/Deck, Storage Shed
Garage Attached Garage
Garage Spaces 2.0
Garage Description Double-Wide Driveway
Roof Type Composition
Street Surface Concrete,Curbs,Gutters
Private Pool No
Building
Lot Description Other
Story 1
Foundation Slab
Lot Size Range 0 Up To 1/4 Acre
Sewer Public Sewer
Water Public Water
Structure Type Brick
New Construction No
Schools
Elementary Schools Teague Elementary School (Pasadena)
Middle Schools Lomax Middle School
High Schools Memorial High School (Pasadena)
School District 41 - Pasadena
Others
Senior Community No
Restrictions Deed Restrictions
Tax ID 120-971-006-0007
Ownership Full Ownership
Energy Description Attic Vents,Ceiling Fans
Acceptable Financing Cash Sale, Conventional, FHA, VA
Tax Rate 2.275
Disclosures Sellers Disclosure
Listing Terms Cash Sale, Conventional, FHA, VA
Financing Cash Sale,Conventional,FHA,VA
Special Listing Condition Sellers Disclosure
Read Less
Want to know what your home might be worth? Contact us for a FREE valuation!

Our team is ready to help you sell your home for the highest possible price ASAP

Bought with Realty Associates






