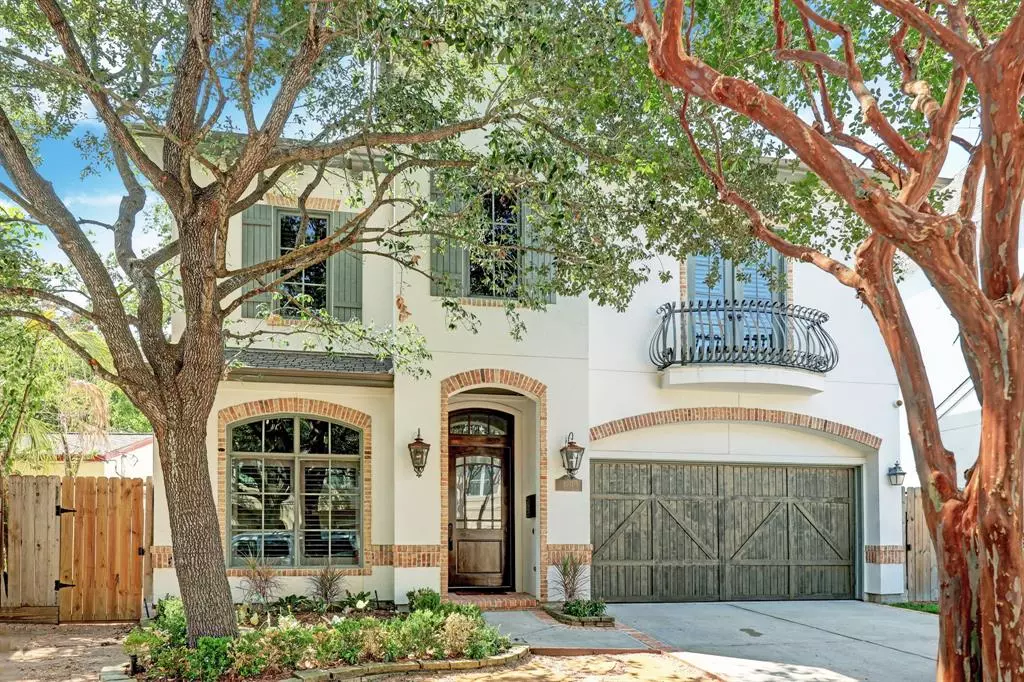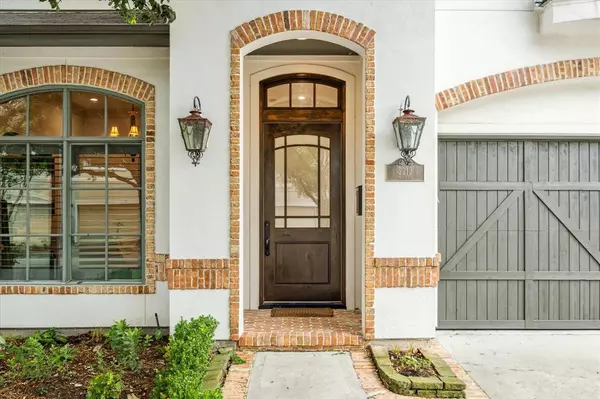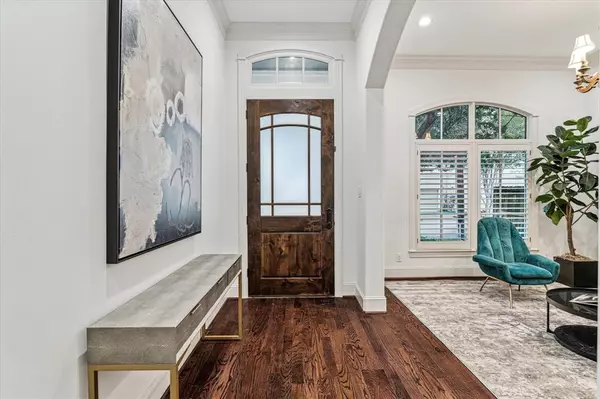$1,350,000
For more information regarding the value of a property, please contact us for a free consultation.
2212 Mcduffie ST Houston, TX 77019
4 Beds
4.1 Baths
4,105 SqFt
Key Details
Property Type Single Family Home
Listing Status Sold
Purchase Type For Sale
Square Footage 4,105 sqft
Price per Sqft $323
Subdivision Plainview Sec 02
MLS Listing ID 43869225
Sold Date 06/28/24
Style French,Traditional
Bedrooms 4
Full Baths 4
Half Baths 1
Year Built 2009
Annual Tax Amount $31,869
Tax Year 2022
Lot Size 5,508 Sqft
Acres 0.1264
Property Description
Want a peaceful refuge and all that urban living has to offer? This move in ready jewel in the bustling River Oaks Shopping area is the answer! With all that today’s discriminating buyer expects, this custom home boasts a graceful, open floorplan with genuine hardwoods, high ceilings, crown moldings, and a sweeping staircase with custom iron railings. And a fantastic kitchen so large you could host your own cooking show! The living room enjoys great views overlooking the large, covered patio where outdoor entertaining is a breeze with a summer kitchen, green space and stunning firepit! But if work must be done, there's a home office for that! And when its time to relax, the primary suite is an escape itself with a sitting area and luxurious bath with spacious dual closets complete with built-ins. If all that isn’t enough, the third-floor flex space offers the option for another bedroom, game room or second office!
Location
State TX
County Harris
Area River Oaks Shopping Area
Rooms
Bedroom Description All Bedrooms Up,En-Suite Bath,Primary Bed - 2nd Floor,Walk-In Closet
Other Rooms Breakfast Room, Family Room, Formal Dining, Formal Living, Home Office/Study, Utility Room in House
Master Bathroom Half Bath, Primary Bath: Double Sinks, Primary Bath: Jetted Tub, Primary Bath: Separate Shower, Secondary Bath(s): Tub/Shower Combo
Kitchen Breakfast Bar, Island w/ Cooktop, Pots/Pans Drawers, Under Cabinet Lighting
Interior
Interior Features Alarm System - Owned, Crown Molding, Elevator Shaft, Fire/Smoke Alarm, High Ceiling
Heating Central Gas, Zoned
Cooling Central Electric, Zoned
Flooring Stone, Wood
Fireplaces Number 1
Fireplaces Type Gas Connections
Exterior
Exterior Feature Back Yard, Back Yard Fenced, Covered Patio/Deck, Outdoor Kitchen, Sprinkler System
Parking Features Oversized Garage
Garage Spaces 2.0
Garage Description Auto Garage Door Opener
Roof Type Composition
Private Pool No
Building
Lot Description Subdivision Lot
Faces East
Story 3
Foundation Slab
Lot Size Range 0 Up To 1/4 Acre
Sewer Public Sewer
Water Public Water
Structure Type Stucco
New Construction No
Schools
Elementary Schools Baker Montessori School
Middle Schools Lanier Middle School
High Schools Lamar High School (Houston)
School District 27 - Houston
Others
Senior Community No
Restrictions Deed Restrictions
Tax ID 029-172-004-0001
Ownership Full Ownership
Energy Description Attic Vents,Ceiling Fans,Digital Program Thermostat,HVAC>13 SEER,Insulated/Low-E windows,Storm Windows
Acceptable Financing Cash Sale, Conventional
Tax Rate 2.2019
Disclosures Sellers Disclosure
Listing Terms Cash Sale, Conventional
Financing Cash Sale,Conventional
Special Listing Condition Sellers Disclosure
Read Less
Want to know what your home might be worth? Contact us for a FREE valuation!

Our team is ready to help you sell your home for the highest possible price ASAP

Bought with Greenwood King Properties - Kirby Office






