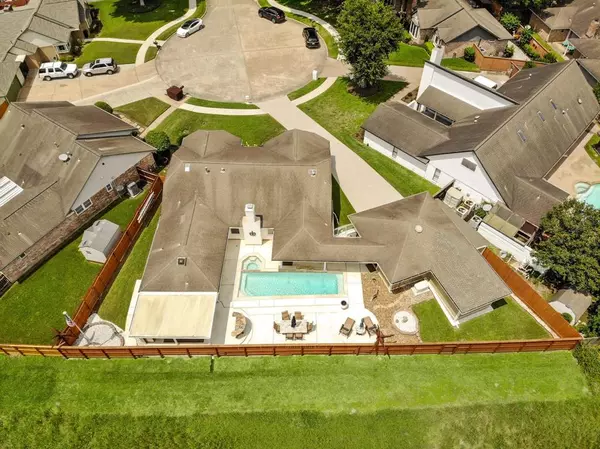$425,000
For more information regarding the value of a property, please contact us for a free consultation.
4614 Waialae CIR Pasadena, TX 77505
3 Beds
2 Baths
2,138 SqFt
Key Details
Property Type Single Family Home
Listing Status Sold
Purchase Type For Sale
Square Footage 2,138 sqft
Price per Sqft $178
Subdivision Baywood Shadows Sec 01
MLS Listing ID 30082128
Sold Date 07/01/24
Style Traditional
Bedrooms 3
Full Baths 2
HOA Fees $6/ann
HOA Y/N 1
Year Built 1981
Annual Tax Amount $6,421
Tax Year 2023
Lot Size 9,876 Sqft
Acres 0.2267
Property Description
Immaculate Resort-Style Living.Pool,Hot Tub,Outdoor Kitchen.2021-Exquisitely Renovated. Open Floor Plan.3/2/2 w/Formals,Beautifully Landscaped on Cul-de-Sac.Porcelain Tile thru out except 2 Bedrooms.Level 6 Granite & Matching Backsplash.5-Burner Stove,Pot-Filler,Trash Compacter,Oven w/Warmer,Microwave,Composite Granite Double Sink,Lighted Wine Cabinet & Huge Pantry.Primary Bedroom: High Grade Carpet,Recessed Electric Fireplace Heater w/Remote.Primary Bath – Marble Counter,Floating Vanities,2 Sinks,Oversized Jacuzzi Tub,Built-Ins/Skylight.Den w/Wall-to-Wall Built-Ins & FP.Lifetime Warranted Casement Windows – Windstorm Cert,Plate Glass Windows.Heated Lap-Pool(Replastered 2021)w/Jacuzzi,Fountain,Multi-Level Cool-Deck Patio,85” TV in Enclosure.Outdoor Kitchen has SS Powder Coated Cabinets,Sink w/Butcher Block,Egg Grill,LG SS Grill,2-Burners,Mounted TV,All Natural Gas.Garage & Driveway Epoxy Coated,Pull-Down Garage Door Screen w/Door.Pex Plumbing,Front Sprinklers,SEE DOCS FOR UPGRADE LIST.
Location
State TX
County Harris
Area Pasadena
Rooms
Bedroom Description All Bedrooms Down,Primary Bed - 1st Floor
Other Rooms Breakfast Room, Formal Dining
Master Bathroom Primary Bath: Double Sinks, Primary Bath: Soaking Tub
Interior
Interior Features High Ceiling
Heating Central Gas
Cooling Central Electric
Flooring Tile
Fireplaces Number 1
Fireplaces Type Wood Burning Fireplace
Exterior
Parking Features Attached Garage
Garage Spaces 2.0
Pool In Ground
Roof Type Composition
Street Surface Concrete
Private Pool Yes
Building
Lot Description Cul-De-Sac
Story 1
Foundation Slab
Lot Size Range 0 Up To 1/4 Acre
Sewer Public Sewer
Water Public Water
Structure Type Brick,Wood
New Construction No
Schools
Elementary Schools Fairmont Elementary School
Middle Schools Fairmont Junior High School
High Schools Deer Park High School
School District 16 - Deer Park
Others
Senior Community No
Restrictions Deed Restrictions
Tax ID 114-244-003-0023
Energy Description Ceiling Fans
Acceptable Financing Cash Sale, Conventional, FHA, VA
Tax Rate 2.2581
Disclosures Sellers Disclosure
Listing Terms Cash Sale, Conventional, FHA, VA
Financing Cash Sale,Conventional,FHA,VA
Special Listing Condition Sellers Disclosure
Read Less
Want to know what your home might be worth? Contact us for a FREE valuation!

Our team is ready to help you sell your home for the highest possible price ASAP

Bought with Exclusive Realty Group LLC





