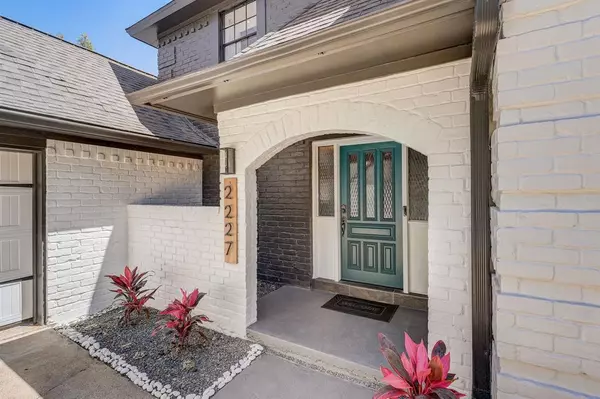$559,000
For more information regarding the value of a property, please contact us for a free consultation.
2227 Masters LN Missouri City, TX 77459
4 Beds
2.1 Baths
2,997 SqFt
Key Details
Property Type Single Family Home
Listing Status Sold
Purchase Type For Sale
Square Footage 2,997 sqft
Price per Sqft $178
Subdivision Quail Valley Glenn Lakes
MLS Listing ID 39026257
Sold Date 07/01/24
Style Traditional
Bedrooms 4
Full Baths 2
Half Baths 1
HOA Fees $37/ann
HOA Y/N 1
Year Built 1977
Annual Tax Amount $9,213
Tax Year 2023
Lot Size 10,572 Sqft
Acres 0.2427
Property Description
Welcome home to your one of a kind custom jewel box at 2227 Masters Ln. Simply awaiting your personal touches. It's the turnkey, modern, yet full of charm & character that's so adored & coveted in Quail Valley homes you've been waiting for! Sits proudly on the 7th hole of the QV La Quinta course, the sparkling pool overlooking the lush rolling green. Peace & tranquility in your very own backyard oasis. 2227 Masters Ln has been thoughtfully updated throughout. As you enter you are welcomed by soaring ceilings in the family room, a grand fireplace & an abundance of natural light. Kitchen that opens up to the main living area for ease of entertaining & stunning views. Quartz countertops, All New black SS appliances, large island w/gas cooktop, truly a chef's dream kitchen! Soon you'll find your way to the owner's suite & then you'll never want to leave. Just imagine waking up to that view everyday! Too many upgrades to list, so come see for yourself & fall in love with 2227 Masters Ln.
Location
State TX
County Fort Bend
Community Quail Valley
Area Missouri City Area
Rooms
Bedroom Description En-Suite Bath,Primary Bed - 1st Floor,Walk-In Closet
Other Rooms Family Room, Gameroom Up, Kitchen/Dining Combo, Living/Dining Combo, Utility Room in House
Master Bathroom Half Bath, Hollywood Bath, Primary Bath: Double Sinks, Primary Bath: Separate Shower, Primary Bath: Soaking Tub, Secondary Bath(s): Double Sinks, Secondary Bath(s): Tub/Shower Combo, Vanity Area
Kitchen Breakfast Bar, Island w/ Cooktop, Kitchen open to Family Room, Pantry, Pots/Pans Drawers, Soft Closing Cabinets, Soft Closing Drawers, Under Cabinet Lighting
Interior
Interior Features Alarm System - Leased, Balcony, Dryer Included, Fire/Smoke Alarm, High Ceiling, Prewired for Alarm System, Spa/Hot Tub, Washer Included
Heating Central Electric, Central Gas
Cooling Central Electric
Flooring Tile, Vinyl Plank
Fireplaces Number 2
Fireplaces Type Electric Fireplace, Gaslog Fireplace
Exterior
Exterior Feature Back Yard Fenced, Balcony, Covered Patio/Deck, Side Yard, Spa/Hot Tub, Sprinkler System, Storage Shed
Parking Features Attached Garage
Garage Spaces 2.0
Garage Description Additional Parking, Auto Garage Door Opener, Circle Driveway
Pool Gunite, In Ground
Roof Type Composition
Street Surface Concrete,Curbs,Gutters
Private Pool Yes
Building
Lot Description In Golf Course Community, On Golf Course, Subdivision Lot
Story 2
Foundation Slab
Lot Size Range 0 Up To 1/4 Acre
Water Water District
Structure Type Brick,Cement Board
New Construction No
Schools
Elementary Schools Lantern Lane Elementary School
Middle Schools Quail Valley Middle School
High Schools Elkins High School
School District 19 - Fort Bend
Others
HOA Fee Include Other
Senior Community No
Restrictions Deed Restrictions
Tax ID 5907-00-046-0700-907
Ownership Full Ownership
Energy Description Ceiling Fans,Digital Program Thermostat,Energy Star Appliances,Insulated/Low-E windows
Acceptable Financing Cash Sale, Conventional
Tax Rate 2.225
Disclosures Mud, Sellers Disclosure
Listing Terms Cash Sale, Conventional
Financing Cash Sale,Conventional
Special Listing Condition Mud, Sellers Disclosure
Read Less
Want to know what your home might be worth? Contact us for a FREE valuation!

Our team is ready to help you sell your home for the highest possible price ASAP

Bought with BHHS Karapasha Realty





