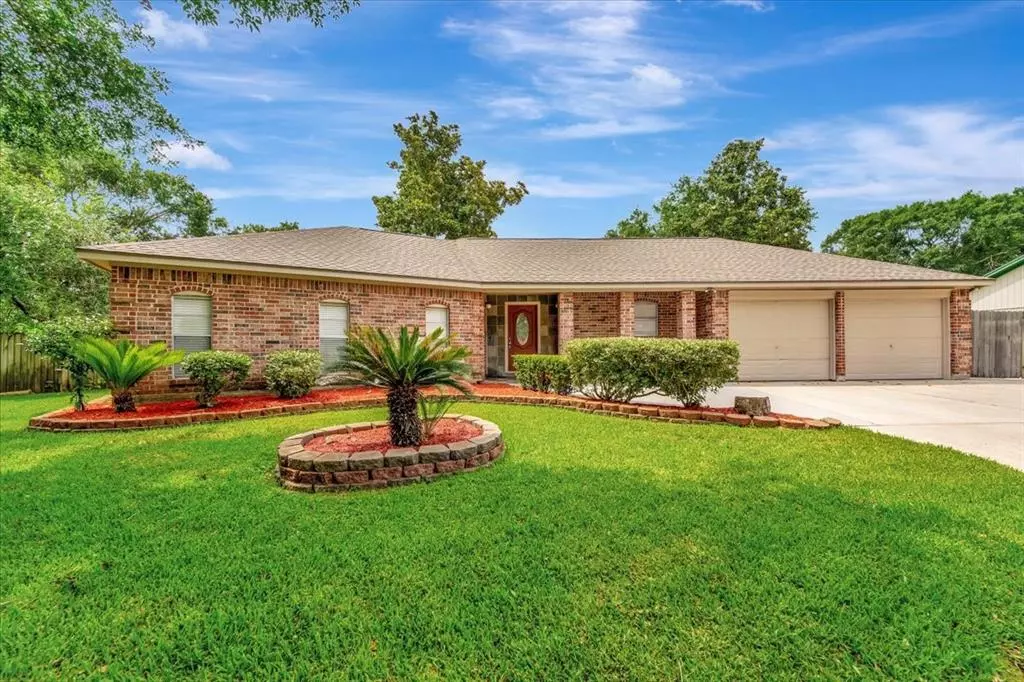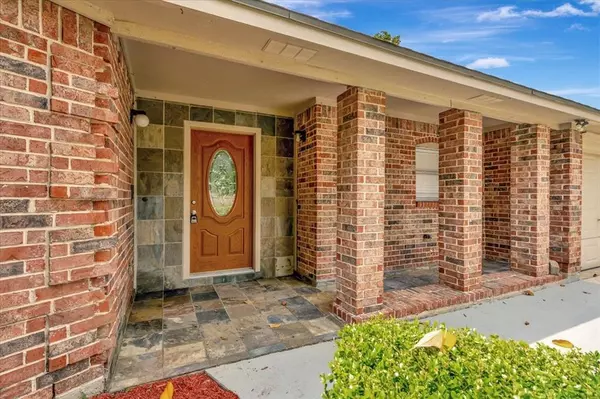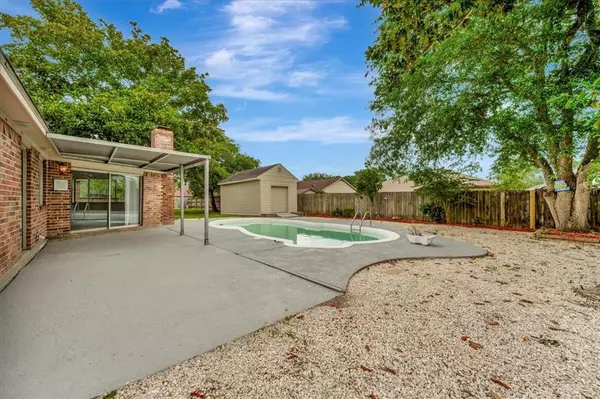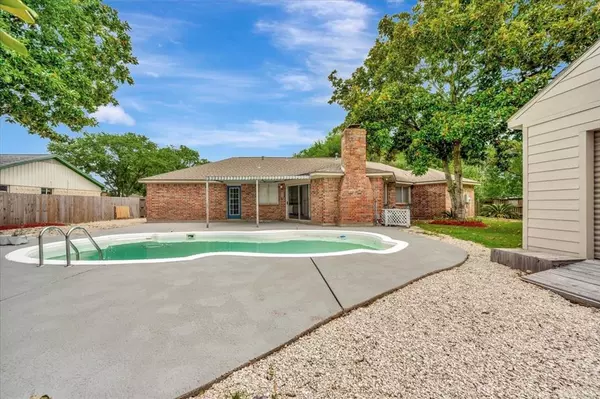$265,888
For more information regarding the value of a property, please contact us for a free consultation.
5441 Thornwood CIR Dickinson, TX 77539
3 Beds
2 Baths
1,550 SqFt
Key Details
Property Type Single Family Home
Listing Status Sold
Purchase Type For Sale
Square Footage 1,550 sqft
Price per Sqft $170
Subdivision Briar Glen
MLS Listing ID 10394827
Sold Date 07/01/24
Style Traditional
Bedrooms 3
Full Baths 2
Year Built 1981
Lot Size 0.354 Acres
Acres 0.3542
Property Description
Located on a quiet cul-de-sac on a U shaped street with a pool. The expansive lot includes a huge storage building, an extra area for gardening or swing sets , covered patio & plenty of extra parking inside the fence including drive through space for a boat. The spacious living room offers a wood burning fireplace, access to the covered patio, views of the backyard & flows into the dining area and updated kitchen. The chef's kitchen boasts a gas stove with extra burners, a coffee bar, granite countertops, tiled backsplash and a large pantry. The primary suite includes a sliding glass door with access to the backyard, his and her closets & a luxurious recently updated bathroom including a walk in shower. Additional bedrooms are good sized and well-appointed. Experience the best of indoor-outdoor living in this exceptional property! Roof completed in 2020.
Location
State TX
County Galveston
Area Dickinson
Rooms
Bedroom Description All Bedrooms Down,Walk-In Closet
Other Rooms 1 Living Area, Breakfast Room, Utility Room in House
Master Bathroom Primary Bath: Shower Only, Secondary Bath(s): Double Sinks, Secondary Bath(s): Tub/Shower Combo
Den/Bedroom Plus 3
Kitchen Kitchen open to Family Room, Pantry
Interior
Heating Central Gas
Cooling Central Electric
Flooring Vinyl Plank
Fireplaces Number 1
Fireplaces Type Gaslog Fireplace, Wood Burning Fireplace
Exterior
Exterior Feature Back Yard Fenced, Covered Patio/Deck, Patio/Deck, Storage Shed
Parking Features Attached Garage
Garage Spaces 2.0
Garage Description Additional Parking, Boat Parking, Double-Wide Driveway
Pool In Ground
Roof Type Composition
Private Pool Yes
Building
Lot Description Cul-De-Sac, Subdivision Lot
Story 1
Foundation Slab
Lot Size Range 1/4 Up to 1/2 Acre
Sewer Public Sewer
Water Water District
Structure Type Brick
New Construction No
Schools
Elementary Schools Hughes Road Elementary School
Middle Schools John And Shamarion Barber Middle School
High Schools Dickinson High School
School District 17 - Dickinson
Others
Senior Community No
Restrictions Deed Restrictions
Tax ID 1950-0000-0036-000
Acceptable Financing Cash Sale, Conventional, FHA, VA
Disclosures Mud, Sellers Disclosure
Listing Terms Cash Sale, Conventional, FHA, VA
Financing Cash Sale,Conventional,FHA,VA
Special Listing Condition Mud, Sellers Disclosure
Read Less
Want to know what your home might be worth? Contact us for a FREE valuation!

Our team is ready to help you sell your home for the highest possible price ASAP

Bought with Rose Above Realty





