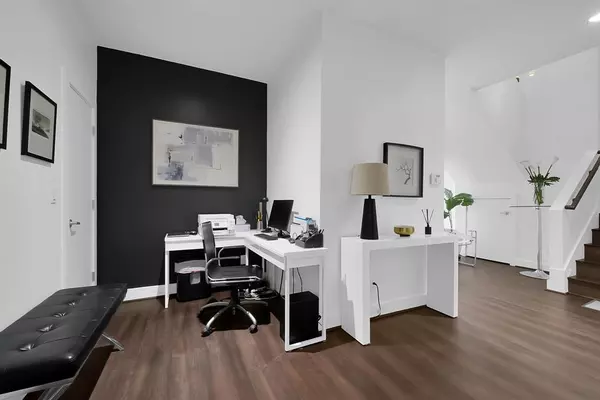$560,000
For more information regarding the value of a property, please contact us for a free consultation.
3904 Austin ST Houston, TX 77004
3 Beds
3.1 Baths
2,644 SqFt
Key Details
Property Type Townhouse
Sub Type Townhouse
Listing Status Sold
Purchase Type For Sale
Square Footage 2,644 sqft
Price per Sqft $217
Subdivision Empire
MLS Listing ID 72330184
Sold Date 07/09/24
Style Contemporary/Modern
Bedrooms 3
Full Baths 3
Half Baths 1
Year Built 2007
Annual Tax Amount $9,373
Tax Year 2023
Lot Size 2,020 Sqft
Property Description
Stunning 3/3.5 contemporary light filled townhome is not only beautiful, but offers unheard of updates. First floor features bedroom w/full bath, L-shaped office opens to patio w/prof landscaping. Open living on 2nd floor overlooks glass frameless balcony w/TREX flooring & stunning downtown views. Over-sized dining room, walk-in pantry, powder & custom bar w/3 refrigerators all add to an entertainer's dream. 3rd floor has primary w/ensuite bath, lg walk-in closet & addtl bed w/ensuite. Architecturally interesting staircase adds to the modern design of each floor or choose elevator for easy access. Installation of 4" exterior stucco insulates home thermally & accoustically so it stays cool in the summer, w/an average monthly bill of $75. Incredible large rooftop terrace has vistas from downtown to the museum district & features a custom aluminum pergola, TREX flooring & TPO. Updated HVAC units, LED lighting & garage w/custom features. Truly a stunning & spectacular home in so many ways.
Location
State TX
County Harris
Area Midtown - Houston
Rooms
Bedroom Description 1 Bedroom Down - Not Primary BR,En-Suite Bath,Primary Bed - 3rd Floor,Walk-In Closet
Other Rooms 1 Living Area, Formal Dining, Home Office/Study, Living Area - 2nd Floor, Utility Room in House
Master Bathroom Full Secondary Bathroom Down, Half Bath, Primary Bath: Double Sinks, Primary Bath: Jetted Tub, Primary Bath: Separate Shower, Primary Bath: Soaking Tub, Secondary Bath(s): Tub/Shower Combo, Vanity Area
Den/Bedroom Plus 3
Kitchen Pantry, Walk-in Pantry
Interior
Interior Features Alarm System - Owned, Balcony, Elevator, Fire/Smoke Alarm, High Ceiling, Refrigerator Included, Wet Bar, Window Coverings
Heating Central Gas, Zoned
Cooling Central Electric, Zoned
Flooring Laminate, Tile
Appliance Dryer Included, Full Size, Refrigerator, Washer Included
Dryer Utilities 1
Laundry Utility Rm in House
Exterior
Exterior Feature Back Green Space, Back Yard, Balcony, Fenced, Patio/Deck, Side Yard
Parking Features Attached Garage
Garage Spaces 2.0
View East
Roof Type Other
Street Surface Concrete,Curbs
Private Pool No
Building
Faces South
Story 3
Unit Location On Street
Entry Level All Levels
Foundation Other
Sewer Public Sewer
Water Public Water
Structure Type Other,Stucco
New Construction No
Schools
Elementary Schools Gregory-Lincoln Elementary School
Middle Schools Gregory-Lincoln Middle School
High Schools Lamar High School (Houston)
School District 27 - Houston
Others
Senior Community No
Tax ID 128-985-001-0004
Energy Description Ceiling Fans,Insulated/Low-E windows
Acceptable Financing Cash Sale, Conventional, FHA
Tax Rate 2.1329
Disclosures Sellers Disclosure
Listing Terms Cash Sale, Conventional, FHA
Financing Cash Sale,Conventional,FHA
Special Listing Condition Sellers Disclosure
Read Less
Want to know what your home might be worth? Contact us for a FREE valuation!

Our team is ready to help you sell your home for the highest possible price ASAP

Bought with eXp Realty LLC





