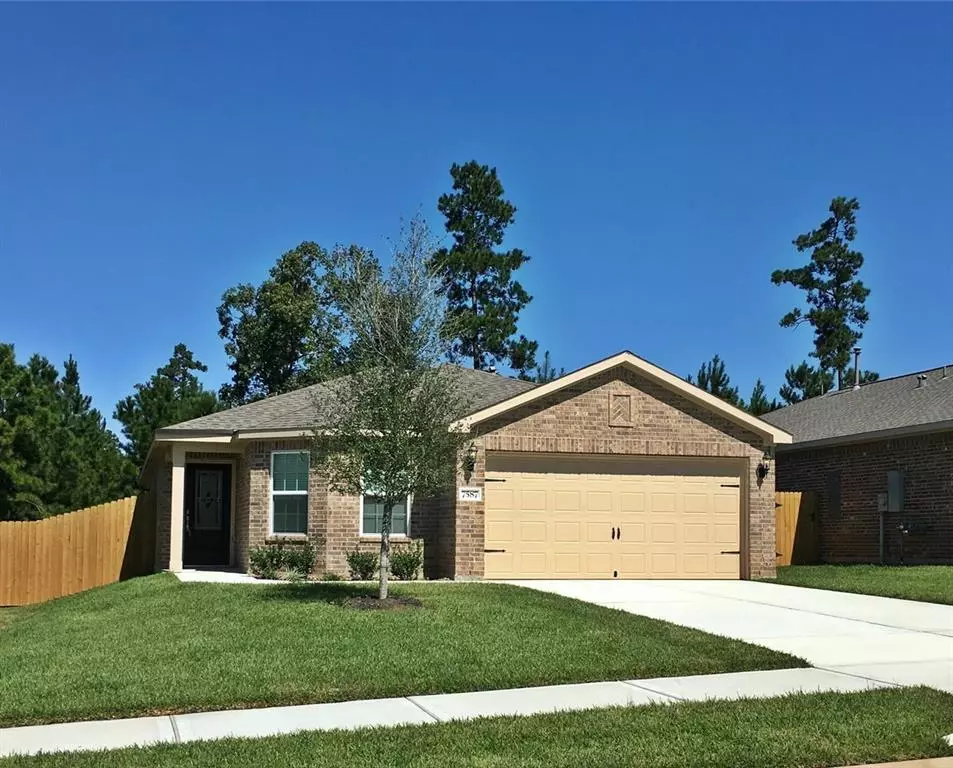$264,999
For more information regarding the value of a property, please contact us for a free consultation.
7587 Fettle LN Conroe, TX 77304
3 Beds
2 Baths
1,810 SqFt
Key Details
Property Type Single Family Home
Listing Status Sold
Purchase Type For Sale
Square Footage 1,810 sqft
Price per Sqft $136
Subdivision Chase Run 02
MLS Listing ID 21148113
Sold Date 07/10/24
Style Traditional
Bedrooms 3
Full Baths 2
HOA Fees $43/ann
HOA Y/N 1
Year Built 2018
Annual Tax Amount $5,696
Tax Year 2023
Lot Size 6,207 Sqft
Acres 0.1425
Property Description
Welcome to your haven in the heart of Conroe, Texas. This inviting property boasts a generous 1,810 sf of living space, providing ample room for comfortable living. Step inside to discover two cozy bedrooms, and a master suite that is complete with a luxurious en-suite bathroom. In addition, the home offers a large office space that offers versatility, whether you work remotely or need a dedicated area for creative pursuits. This home has no back neighbors which provides privacy when entertaining family and friends. Situated in a desirable neighborhood in Conroe, this home offers easy access to a plethora of local amenities, including shopping, dining, parks, and entertainment options. This is a great opportunity to make this your new home! Click on the reel icon to take a virtual tour or call to schedule a tour today.
Location
State TX
County Montgomery
Area Lake Conroe Area
Rooms
Bedroom Description All Bedrooms Down,En-Suite Bath,Walk-In Closet
Other Rooms 1 Living Area, Breakfast Room, Home Office/Study
Master Bathroom Full Secondary Bathroom Down, Primary Bath: Double Sinks, Primary Bath: Separate Shower, Primary Bath: Soaking Tub, Secondary Bath(s): Tub/Shower Combo
Den/Bedroom Plus 4
Kitchen Breakfast Bar, Pantry
Interior
Interior Features Fire/Smoke Alarm, High Ceiling
Heating Central Gas
Cooling Central Electric
Flooring Carpet, Tile, Vinyl
Exterior
Exterior Feature Back Green Space, Back Yard, Back Yard Fenced, Porch
Parking Features Attached Garage
Garage Spaces 2.0
Roof Type Composition
Street Surface Concrete
Private Pool No
Building
Lot Description Subdivision Lot
Story 1
Foundation Slab
Lot Size Range 0 Up To 1/4 Acre
Sewer Public Sewer
Water Public Water
Structure Type Brick,Cement Board
New Construction No
Schools
Elementary Schools Lagway Elementary School
Middle Schools Robert P. Brabham Middle School
High Schools Willis High School
School District 56 - Willis
Others
Senior Community No
Restrictions Deed Restrictions
Tax ID 3402-02-04200
Energy Description Ceiling Fans
Acceptable Financing Conventional, FHA, Seller to Contribute to Buyer's Closing Costs, VA
Tax Rate 1.9544
Disclosures Other Disclosures, Sellers Disclosure
Listing Terms Conventional, FHA, Seller to Contribute to Buyer's Closing Costs, VA
Financing Conventional,FHA,Seller to Contribute to Buyer's Closing Costs,VA
Special Listing Condition Other Disclosures, Sellers Disclosure
Read Less
Want to know what your home might be worth? Contact us for a FREE valuation!

Our team is ready to help you sell your home for the highest possible price ASAP

Bought with Keller Williams Realty Professionals





