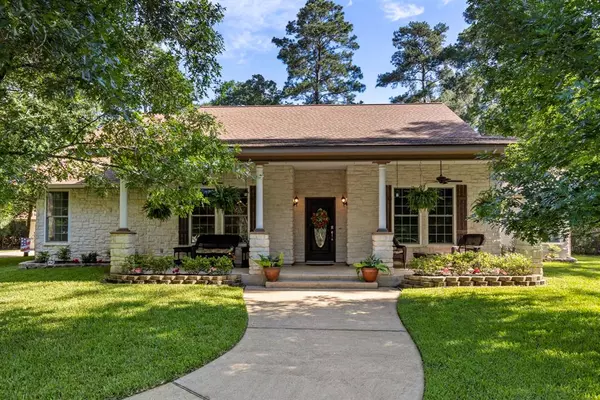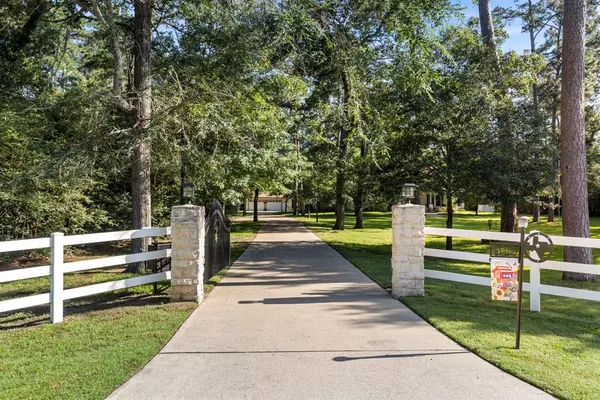$749,999
For more information regarding the value of a property, please contact us for a free consultation.
30610 S Holly Oaks CIR Magnolia, TX 77355
3 Beds
2.1 Baths
3,122 SqFt
Key Details
Property Type Single Family Home
Listing Status Sold
Purchase Type For Sale
Square Footage 3,122 sqft
Price per Sqft $237
Subdivision Estates Of Clear Creek
MLS Listing ID 63851631
Sold Date 07/16/24
Style Traditional
Bedrooms 3
Full Baths 2
Half Baths 1
HOA Fees $51/ann
HOA Y/N 1
Year Built 2005
Annual Tax Amount $9,446
Tax Year 2023
Lot Size 2.000 Acres
Acres 2.0
Property Description
Meticulously maintained by original owner, w/house plans by residential designer Tricia Solomon, comes this rare 2-acre private retreat! 1-story 3,122 sf of living space complemented by a 2-story garage that includes a 26x16 workshop/flex room & 26x24 bonus space above. Custom home offering a grand foyer, formal dining, den, guest-friendly 1/2 bath, formal office, 3BR/2BTH, laundry/utility room, family room w/42" dual-sided fireplace shared w/ 18x14 sunroom complete w/wet bar, serving window and doorway out to the 24x24 covered patio. Primary bedroom offers a sitting area, vanity, fireplace, luxury closet and elaborate ensuite. Chef's Kitchen w/prep sink in the island, an eat-in bar, breakfast area and a walk-in pantry. Exterior offers covered breezeway, porch/patio fans w/lights, RainBird sprinkler system, security lights, solar gate, fire pit area, and a utility shed. Horses/farm animals allowed. Retreat from the hustle and bustle while still being close to all conveniences.
Location
State TX
County Montgomery
Area Magnolia/1488 West
Rooms
Bedroom Description En-Suite Bath,Primary Bed - 1st Floor,Sitting Area,Split Plan,Walk-In Closet
Other Rooms Den, Family Room, Formal Dining, Formal Living, Gameroom Down, Gameroom Up, Garage Apartment, Home Office/Study, Library, Loft, Sun Room, Utility Room in House
Master Bathroom Half Bath, Hollywood Bath, Primary Bath: Double Sinks, Primary Bath: Separate Shower, Primary Bath: Soaking Tub, Secondary Bath(s): Double Sinks, Secondary Bath(s): Tub/Shower Combo, Vanity Area
Den/Bedroom Plus 4
Kitchen Breakfast Bar, Island w/o Cooktop, Kitchen open to Family Room, Pantry, Second Sink, Under Cabinet Lighting, Walk-in Pantry
Interior
Interior Features Fire/Smoke Alarm, Formal Entry/Foyer, Wet Bar
Heating Central Electric
Cooling Central Electric
Fireplaces Number 3
Exterior
Exterior Feature Back Yard, Covered Patio/Deck, Detached Gar Apt /Quarters, Partially Fenced, Patio/Deck, Porch, Private Driveway, Sprinkler System, Storage Shed, Workshop
Parking Features Detached Garage, Oversized Garage
Garage Spaces 2.0
Garage Description Auto Driveway Gate, Workshop
Roof Type Composition
Accessibility Automatic Gate
Private Pool No
Building
Lot Description Subdivision Lot
Story 1
Foundation Slab
Lot Size Range 1 Up to 2 Acres
Sewer Septic Tank
Water Public Water
Structure Type Brick,Cement Board,Stone
New Construction No
Schools
Elementary Schools J.L. Lyon Elementary School
Middle Schools Magnolia Junior High School
High Schools Magnolia West High School
School District 36 - Magnolia
Others
Senior Community No
Restrictions Deed Restrictions,Horses Allowed
Tax ID 4553-02-13500
Acceptable Financing Cash Sale, Conventional, FHA, VA
Tax Rate 1.5787
Disclosures Sellers Disclosure
Listing Terms Cash Sale, Conventional, FHA, VA
Financing Cash Sale,Conventional,FHA,VA
Special Listing Condition Sellers Disclosure
Read Less
Want to know what your home might be worth? Contact us for a FREE valuation!

Our team is ready to help you sell your home for the highest possible price ASAP

Bought with White House Global Properties





