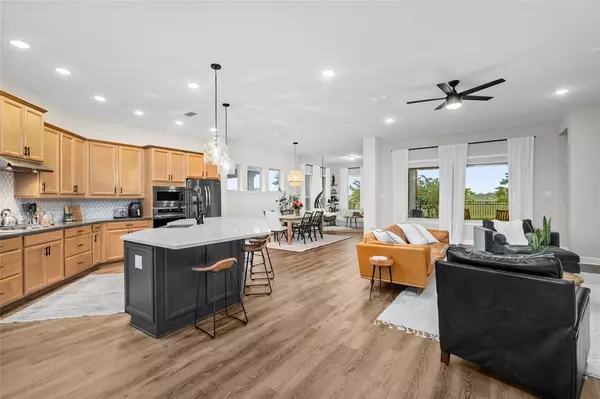$470,000
For more information regarding the value of a property, please contact us for a free consultation.
10235 Napier DR Rosharon, TX 77583
4 Beds
3.1 Baths
2,863 SqFt
Key Details
Property Type Single Family Home
Listing Status Sold
Purchase Type For Sale
Square Footage 2,863 sqft
Price per Sqft $157
Subdivision Meridiana
MLS Listing ID 69107529
Sold Date 07/15/24
Style Traditional
Bedrooms 4
Full Baths 3
Half Baths 1
HOA Fees $105/ann
HOA Y/N 1
Year Built 2021
Annual Tax Amount $16,103
Tax Year 2023
Lot Size 6,983 Sqft
Acres 0.1603
Property Description
This exquisite home boasts numerous builder upgrades that elevate its charm and functionality. LVP flooring, Durable and stylish flooring throughout the main living areas, offering a seamless blend of aesthetics and practicality. A chef's delight featuring a stunning marble backsplash, complemented by granite and Silestone countertops. Equipped with high-end Frigidaire Gallery Series appliances, this kitchen is designed for both beauty and efficiency. The sunroom sits adjacent to the kitchen and provides a serene space bathed in natural light, perfect for relaxation or entertaining guests. The patio with rolling screen allows you to enjoy outdoor living with ease, and ensures comfort and flexibility for all your patio activities. Best of all, take advantage of the Scenic Water Views that create a tranquil backdrop for everyday living. Experience the perfect blend of luxury and tranquility, This home is an ideal retreat for those seeking modern amenities and picturesque surroundings.
Location
State TX
County Brazoria
Community Meridiana
Area Alvin North
Rooms
Bedroom Description All Bedrooms Down,Primary Bed - 1st Floor,Walk-In Closet
Other Rooms Family Room, Home Office/Study, Living Area - 1st Floor, Utility Room in House
Master Bathroom Full Secondary Bathroom Down, Half Bath, Primary Bath: Double Sinks, Primary Bath: Separate Shower, Primary Bath: Soaking Tub, Secondary Bath(s): Separate Shower, Secondary Bath(s): Tub/Shower Combo
Den/Bedroom Plus 4
Kitchen Island w/o Cooktop, Kitchen open to Family Room, Pantry
Interior
Interior Features Fire/Smoke Alarm, High Ceiling
Heating Central Gas
Cooling Central Electric
Flooring Vinyl Plank
Exterior
Exterior Feature Back Yard, Back Yard Fenced, Covered Patio/Deck, Screened Porch
Parking Features Attached Garage, Tandem
Garage Spaces 3.0
Garage Description Auto Garage Door Opener, Double-Wide Driveway
Waterfront Description Lake View
Roof Type Composition
Private Pool No
Building
Lot Description Water View
Story 1
Foundation Slab
Lot Size Range 0 Up To 1/4 Acre
Builder Name David Weekley Homes
Water Water District
Structure Type Brick,Stone
New Construction No
Schools
Elementary Schools Meridiana Elementary School
Middle Schools Caffey Junior High School
High Schools Iowa Colony High School
School District 3 - Alvin
Others
HOA Fee Include Clubhouse,Recreational Facilities
Senior Community No
Restrictions Deed Restrictions
Tax ID 6574-0591-058
Ownership Full Ownership
Energy Description Ceiling Fans
Acceptable Financing Cash Sale, Conventional
Tax Rate 3.2556
Disclosures Mud, Sellers Disclosure
Listing Terms Cash Sale, Conventional
Financing Cash Sale,Conventional
Special Listing Condition Mud, Sellers Disclosure
Read Less
Want to know what your home might be worth? Contact us for a FREE valuation!

Our team is ready to help you sell your home for the highest possible price ASAP

Bought with 5th Stream Realty





