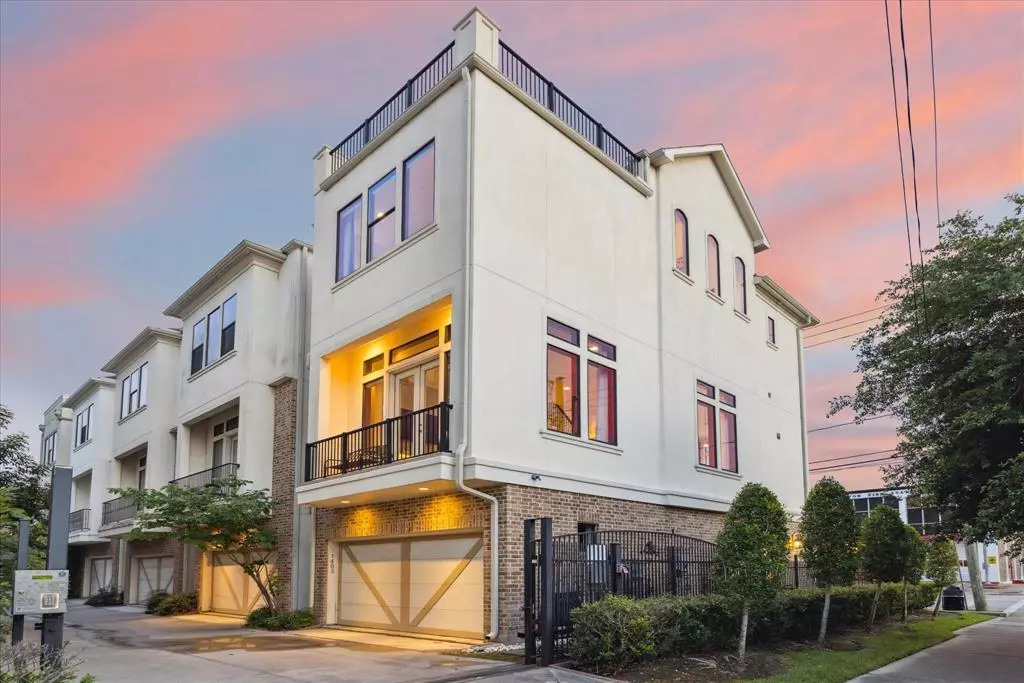$619,000
For more information regarding the value of a property, please contact us for a free consultation.
1403 Elgin ST Houston, TX 77004
3 Beds
3.1 Baths
2,370 SqFt
Key Details
Property Type Single Family Home
Listing Status Sold
Purchase Type For Sale
Square Footage 2,370 sqft
Price per Sqft $255
Subdivision Montione Villas
MLS Listing ID 90718949
Sold Date 07/18/24
Style French,Georgian
Bedrooms 3
Full Baths 3
Half Baths 1
HOA Fees $176/mo
HOA Y/N 1
Year Built 2015
Annual Tax Amount $9,897
Tax Year 2023
Lot Size 1,816 Sqft
Acres 0.0417
Property Description
Step into the epitome of luxury and center of all the action in Midtown Houston! This 4-story single family home is available fully-furnished with decor! Located on a tree-lined corner lot, this home is in a gated community, across from Elizabeth Glover Park and just 2 blocks from Baldwin Park. Access to downtown is a short walk where you'll find amazing restaurants, and entertainment. UH and TX Med Ctr are less than a 10 minute drive away. Main living is on the second floor. The kitchen has an Italian Bertazzoni gas range & oven along with a Viking refrigerator. All 3 bedrooms have ensuite bathrooms. Wake up to views of downtown in the primary, complete with a seating area, 2 closets, and a bathroom with a 15ft ceiling above your soaking tub. The 4th floor offers a flex space/gym & outdoor rooftop space with incredible, unobstructed views of the Houston skyline. The rooftop deck was reconstructed in 2020 for better drainage with Duradek decking. New AC & furnace placed in 2023.
Location
State TX
County Harris
Area Midtown - Houston
Rooms
Bedroom Description 1 Bedroom Down - Not Primary BR,En-Suite Bath,Walk-In Closet
Other Rooms Living Area - 2nd Floor, Utility Room in House
Master Bathroom Full Secondary Bathroom Down, Half Bath, Primary Bath: Double Sinks, Primary Bath: Separate Shower, Primary Bath: Soaking Tub, Secondary Bath(s): Tub/Shower Combo
Kitchen Breakfast Bar, Island w/o Cooktop, Soft Closing Cabinets, Soft Closing Drawers, Under Cabinet Lighting, Walk-in Pantry
Interior
Interior Features Alarm System - Owned, Crown Molding, Dryer Included, Fire/Smoke Alarm, Formal Entry/Foyer, High Ceiling, Refrigerator Included, Washer Included, Window Coverings, Wired for Sound
Heating Central Gas
Cooling Central Electric
Flooring Carpet, Travertine, Wood
Fireplaces Number 1
Fireplaces Type Gas Connections
Exterior
Exterior Feature Balcony, Exterior Gas Connection, Patio/Deck, Rooftop Deck, Side Yard, Sprinkler System
Parking Features Attached Garage
Garage Spaces 2.0
Roof Type Composition
Private Pool No
Building
Lot Description Subdivision Lot
Faces South
Story 4
Foundation Slab
Lot Size Range 0 Up To 1/4 Acre
Sewer Public Sewer
Water Public Water
Structure Type Brick,Stucco,Wood
New Construction No
Schools
Elementary Schools Gregory-Lincoln Elementary School
Middle Schools Gregory-Lincoln Middle School
High Schools Lamar High School (Houston)
School District 27 - Houston
Others
HOA Fee Include Grounds,Limited Access Gates,Other
Senior Community No
Restrictions Deed Restrictions
Tax ID 124-768-002-0001
Energy Description Ceiling Fans
Tax Rate 2.1329
Disclosures Sellers Disclosure
Special Listing Condition Sellers Disclosure
Read Less
Want to know what your home might be worth? Contact us for a FREE valuation!

Our team is ready to help you sell your home for the highest possible price ASAP

Bought with Real Properties





