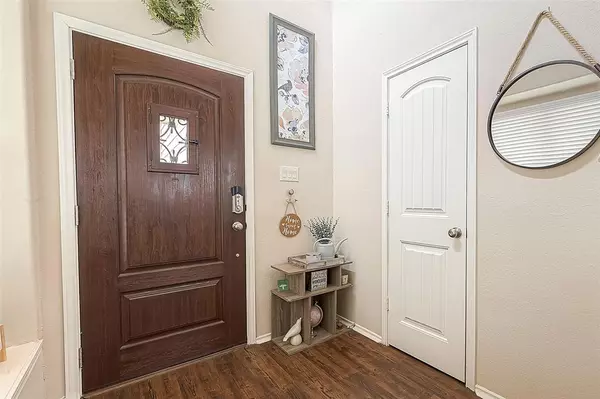$240,000
For more information regarding the value of a property, please contact us for a free consultation.
2626 Fern Creek DR Pasadena, TX 77503
3 Beds
2.1 Baths
1,719 SqFt
Key Details
Property Type Townhouse
Sub Type Townhouse
Listing Status Sold
Purchase Type For Sale
Square Footage 1,719 sqft
Price per Sqft $139
Subdivision Twin Villas/Red Bluff Sec 2
MLS Listing ID 22805225
Sold Date 07/18/24
Style Traditional
Bedrooms 3
Full Baths 2
Half Baths 1
HOA Fees $125/mo
Year Built 2016
Annual Tax Amount $5,437
Tax Year 2023
Lot Size 2,987 Sqft
Property Description
Welcome to this 3-bed, 2 and a half bath home in a gated community of Twin Villas at Red Bluff! Step inside to the elegant wood plank flooring that enhances the open concept layout from the living area, the dining area and, the kitchen. The elongated kitchen showcases granite countertops, tile backsplash, a breakfast bar and the rich dark wood cabinetry. Large glass windows with venetian blinds allow natural light, creating a warm ambiance. There's separate laundry area for added convenience. The spacious bedrooms with plush carpeting including the master bedroom that boasts an en-suite bathroom featuring a separate shower, bathtub, double sink and ambient lighting for a nice and relaxing retreat. Outside, a fully fenced backyard is perfect for hosting small gatherings. Don't miss this chance on what might be your next home, schedule your showing today!
Location
State TX
County Harris
Area Pasadena
Interior
Interior Features Alarm System - Owned, Fire/Smoke Alarm
Heating Central Gas
Cooling Central Electric
Flooring Carpet, Wood
Exterior
Garage Attached Garage
Garage Spaces 2.0
Roof Type Composition
Private Pool No
Building
Story 2
Entry Level All Levels
Foundation Slab
Water Public Water
Structure Type Brick
New Construction No
Schools
Elementary Schools Deepwater Elementary School
Middle Schools Bonnette Junior High School
High Schools Deer Park High School
School District 16 - Deer Park
Others
HOA Fee Include Other
Senior Community No
Tax ID 134-048-002-0024
Energy Description Attic Vents
Tax Rate 2.2581
Disclosures Sellers Disclosure
Special Listing Condition Sellers Disclosure
Read Less
Want to know what your home might be worth? Contact us for a FREE valuation!

Our team is ready to help you sell your home for the highest possible price ASAP

Bought with Bayou Vista Realty, LLC






