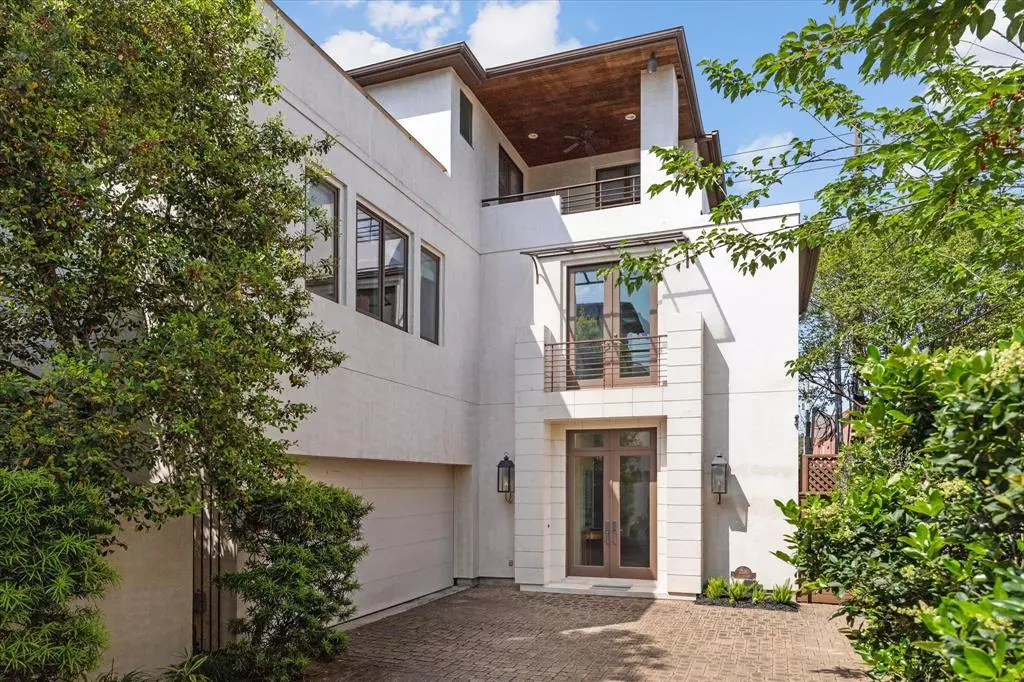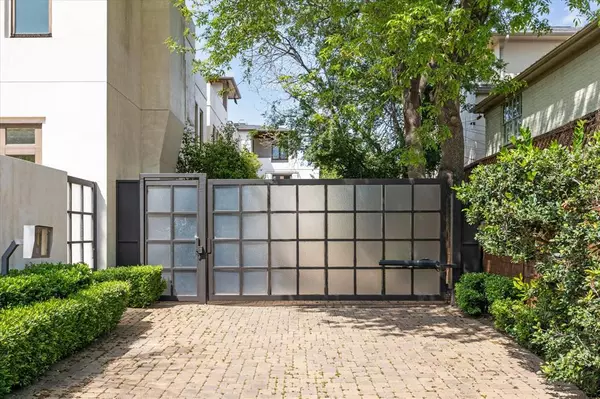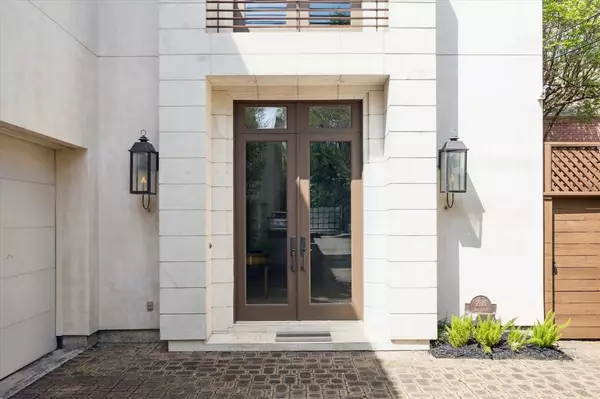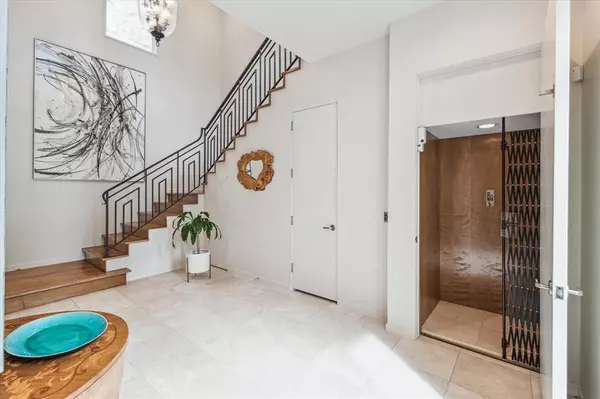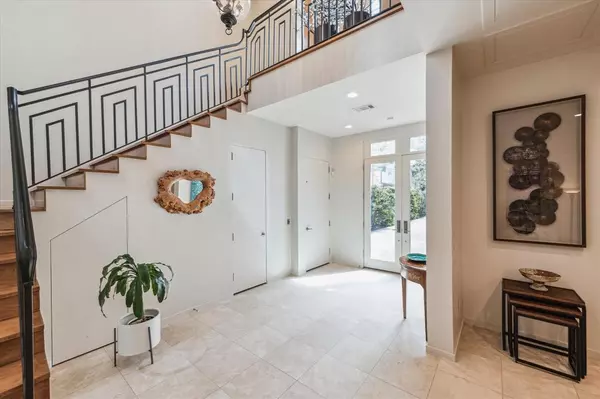$1,025,000
For more information regarding the value of a property, please contact us for a free consultation.
2116 Nantucket DR Houston, TX 77057
4 Beds
4.1 Baths
4,307 SqFt
Key Details
Property Type Single Family Home
Listing Status Sold
Purchase Type For Sale
Square Footage 4,307 sqft
Price per Sqft $233
Subdivision Westhaven Estates
MLS Listing ID 76205619
Sold Date 07/19/24
Style Contemporary/Modern,Other Style
Bedrooms 4
Full Baths 4
Half Baths 1
HOA Fees $50/ann
Year Built 2003
Annual Tax Amount $17,397
Tax Year 2023
Lot Size 5,001 Sqft
Property Description
Simply beautiful patio home with European flair. ELEVATOR INSTALLED. Inviting foyer with sophisticated lighting, maple stairs & tasteful wrought iron on staircase. Open floor plan with attractive stone floors through the foyer, living room, dining room, den & kitchen. Views of manicured & landscaped patio throughout! Chef's kitchen with oversized island/breakfast bar, gas cooktop, & excellent storage. Den off kitchen. Primary retreat with fireplace & built-in window seats. Completely remodeled Primary bath by Urbani Renovations! Soaking tub, oversized walk-in frameless shower with accent wall & two spacious walk-in closets. Two additional bedrooms with ensuite bath on the 2nd floor. Third floor (flex room) with full bath, spacious walk-in closet and roof terrace. Gated entrance to this sophisticated group of homes. Recent roof in 2023. Large lot size allowing ample space to entertain. OUTSTANDING!
Location
State TX
County Harris
Area Galleria
Rooms
Bedroom Description All Bedrooms Up
Other Rooms Den, Formal Dining, Formal Living
Master Bathroom Half Bath, Primary Bath: Double Sinks, Primary Bath: Separate Shower, Primary Bath: Soaking Tub
Den/Bedroom Plus 4
Kitchen Breakfast Bar, Island w/o Cooktop, Pantry, Under Cabinet Lighting
Interior
Interior Features Alarm System - Owned, Balcony, Elevator, Elevator Shaft, Fire/Smoke Alarm, Formal Entry/Foyer, High Ceiling, Window Coverings
Heating Central Gas, Zoned
Cooling Central Electric, Zoned
Flooring Carpet, Marble Floors, Stone, Wood
Fireplaces Number 2
Fireplaces Type Gaslog Fireplace, Wood Burning Fireplace
Exterior
Exterior Feature Back Yard Fenced, Balcony, Covered Patio/Deck, Fully Fenced, Patio/Deck, Sprinkler System
Parking Features Attached Garage
Garage Spaces 2.0
Garage Description Auto Driveway Gate, Auto Garage Door Opener
Roof Type Composition
Street Surface Asphalt,Curbs
Accessibility Driveway Gate
Private Pool No
Building
Lot Description Patio Lot
Faces East
Story 3
Foundation Slab, Slab on Builders Pier
Lot Size Range 0 Up To 1/4 Acre
Builder Name Prestige Builders
Sewer Public Sewer
Water Public Water
Structure Type Stucco
New Construction No
Schools
Elementary Schools Briargrove Elementary School
Middle Schools Tanglewood Middle School
High Schools Wisdom High School
School District 27 - Houston
Others
HOA Fee Include Grounds
Senior Community No
Restrictions Deed Restrictions
Tax ID 123-454-001-0003
Ownership Full Ownership
Energy Description Insulated/Low-E windows,Tankless/On-Demand H2O Heater
Acceptable Financing Cash Sale, Conventional
Tax Rate 2.0148
Disclosures Sellers Disclosure
Listing Terms Cash Sale, Conventional
Financing Cash Sale,Conventional
Special Listing Condition Sellers Disclosure
Read Less
Want to know what your home might be worth? Contact us for a FREE valuation!

Our team is ready to help you sell your home for the highest possible price ASAP

Bought with Brombacher & Co.

