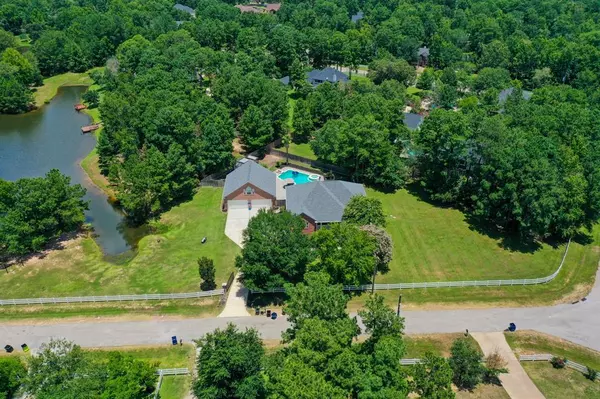$990,000
For more information regarding the value of a property, please contact us for a free consultation.
33119 Tall Oaks WAY Magnolia, TX 77354
6 Beds
3.2 Baths
5,518 SqFt
Key Details
Property Type Single Family Home
Listing Status Sold
Purchase Type For Sale
Square Footage 5,518 sqft
Price per Sqft $179
Subdivision Thousand Oaks 02
MLS Listing ID 51031546
Sold Date 07/23/24
Style Traditional
Bedrooms 6
Full Baths 3
Half Baths 2
HOA Fees $100/ann
HOA Y/N 1
Year Built 2002
Annual Tax Amount $11,880
Tax Year 2022
Lot Size 1.050 Acres
Acres 1.05
Property Description
Waterfront luxury awaits! Privately gated home within highly desirable gated acreage community of Thousand Oaks. With timeless style, this exquisite home features 6 bedrooms, a private office & 3.5 baths. Soaring ceilings & bright, open concept floorplan abundant in organic lighting. Expansive designer windows with custom treatments present spectacular views from every room. Sophisticated Primary Bedroom with spacious ensuite features lavish finishes. Expansive Chef's kitchen with premier appliances boasts sprawling waterfall solid quartz countertops, custom cabinetry, Wolf 6-burner range & oven, Sub-Zero fridge, & 40-bottle dual-zone Sub-Zero wine fridge. Spectacular property is an entertainer's dream; state-of-the art designer movie theater & backyard oasis including saltwater pool & spa. Privacy from every angle with thoughtful layout. Property features immaculate 8 car garage & shop with updated second floor casita. Convenient access to The Woodlands - Low tax rate! Welcome home!
Location
State TX
County Montgomery
Area Magnolia/1488 East
Rooms
Bedroom Description Primary Bed - 1st Floor
Other Rooms Family Room, Formal Dining, Home Office/Study, Kitchen/Dining Combo, Media, Utility Room in House
Master Bathroom Half Bath, Primary Bath: Double Sinks, Secondary Bath(s): Shower Only
Kitchen Breakfast Bar, Pantry, Pot Filler, Soft Closing Cabinets, Soft Closing Drawers, Walk-in Pantry
Interior
Interior Features Formal Entry/Foyer, High Ceiling, Spa/Hot Tub, Wired for Sound
Heating Other Heating
Cooling Central Electric
Flooring Tile
Fireplaces Number 1
Exterior
Parking Features Attached/Detached Garage, Oversized Garage
Garage Spaces 10.0
Pool Heated, In Ground, Salt Water
Waterfront Description Lakefront
Roof Type Composition
Private Pool Yes
Building
Lot Description Subdivision Lot, Water View
Faces East
Story 2
Foundation Slab
Lot Size Range 1 Up to 2 Acres
Water Aerobic, Water District
Structure Type Brick,Cement Board
New Construction No
Schools
Elementary Schools Magnolia Parkway Elementary School
Middle Schools Bear Branch Junior High School
High Schools Magnolia High School
School District 36 - Magnolia
Others
HOA Fee Include Clubhouse,Limited Access Gates,Recreational Facilities
Senior Community No
Restrictions Deed Restrictions,Horses Allowed
Tax ID 9243-02-04400
Energy Description Ceiling Fans,Insulated Doors,Tankless/On-Demand H2O Heater
Acceptable Financing Cash Sale, Conventional, VA
Tax Rate 1.7646
Disclosures Sellers Disclosure
Listing Terms Cash Sale, Conventional, VA
Financing Cash Sale,Conventional,VA
Special Listing Condition Sellers Disclosure
Read Less
Want to know what your home might be worth? Contact us for a FREE valuation!

Our team is ready to help you sell your home for the highest possible price ASAP

Bought with LPT Realty, LLC





