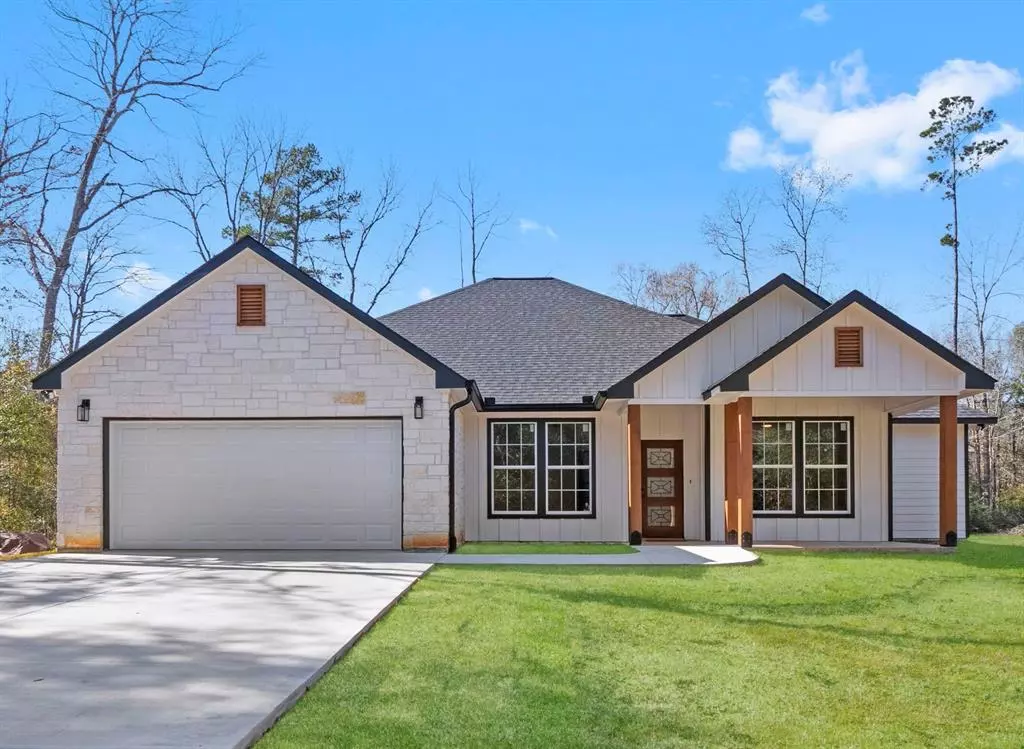$369,000
For more information regarding the value of a property, please contact us for a free consultation.
262 Fawn DR Livingston, TX 77351
3 Beds
3 Baths
1,961 SqFt
Key Details
Property Type Single Family Home
Listing Status Sold
Purchase Type For Sale
Square Footage 1,961 sqft
Price per Sqft $188
Subdivision Twin Hills Cove
MLS Listing ID 23807540
Sold Date 07/22/24
Style Traditional
Bedrooms 3
Full Baths 3
HOA Fees $2/ann
HOA Y/N 1
Year Built 2024
Annual Tax Amount $2,592
Tax Year 2023
Lot Size 0.372 Acres
Acres 0.3719
Property Description
Stunning custom modern farmhouse boasts 4 bedrooms, 3 bathrooms, plus a dedicated office! Great floor plan!
Gorgeous finishes, custom cabinetry, storage, and upgrades throughout! Beautiful upgraded granite and quartz counters! Stunning tile work in all three bathrooms and kitchen! Open floor plan with 12 ft ceilings in living room. 9 ft ceilings throughout the rest of the home. Easy access to Hwy 190, approximately 10 minutes from I-69 and dining/shopping. The property borders Fawn Dr on the front and Deer Ridge Dr on the back. This property is in the serene neighborhood of Twin Hills Cove. Waterfront subdivision offers a boat launch and fishing pier. Home is prewired for RV and portable generator hook up. Garage has insulation on all sides for potential future conversion if desired! Low HOA annual fee! Low tax rate. All measurements are approximate, buyer to verify.
Location
State TX
County Polk
Area Lake Livingston Area
Rooms
Bedroom Description All Bedrooms Down,En-Suite Bath,Walk-In Closet
Other Rooms Utility Room in House
Master Bathroom Primary Bath: Double Sinks, Primary Bath: Separate Shower
Den/Bedroom Plus 4
Kitchen Kitchen open to Family Room, Pots/Pans Drawers
Interior
Interior Features Crown Molding, Fire/Smoke Alarm, High Ceiling
Heating Central Electric
Cooling Central Electric
Flooring Tile
Exterior
Exterior Feature Back Yard, Porch
Parking Features Attached Garage
Garage Spaces 2.0
Roof Type Composition
Private Pool No
Building
Lot Description Subdivision Lot, Wooded
Story 1
Foundation Slab
Lot Size Range 1/4 Up to 1/2 Acre
Builder Name Seller
Sewer Septic Tank
Water Aerobic, Public Water
Structure Type Cement Board,Stone
New Construction No
Schools
Elementary Schools Onalaska Elementary School
Middle Schools Onalaska Jr/Sr High School
High Schools Onalaska Jr/Sr High School
School District 104 - Onalaska
Others
Senior Community No
Restrictions Deed Restrictions
Tax ID T1300-0110-00
Energy Description Ceiling Fans,Insulation - Batt
Acceptable Financing Cash Sale, Conventional, FHA
Tax Rate 1.4375
Disclosures Owner/Agent, Reports Available, Sellers Disclosure
Listing Terms Cash Sale, Conventional, FHA
Financing Cash Sale,Conventional,FHA
Special Listing Condition Owner/Agent, Reports Available, Sellers Disclosure
Read Less
Want to know what your home might be worth? Contact us for a FREE valuation!

Our team is ready to help you sell your home for the highest possible price ASAP

Bought with South Texas Properties





