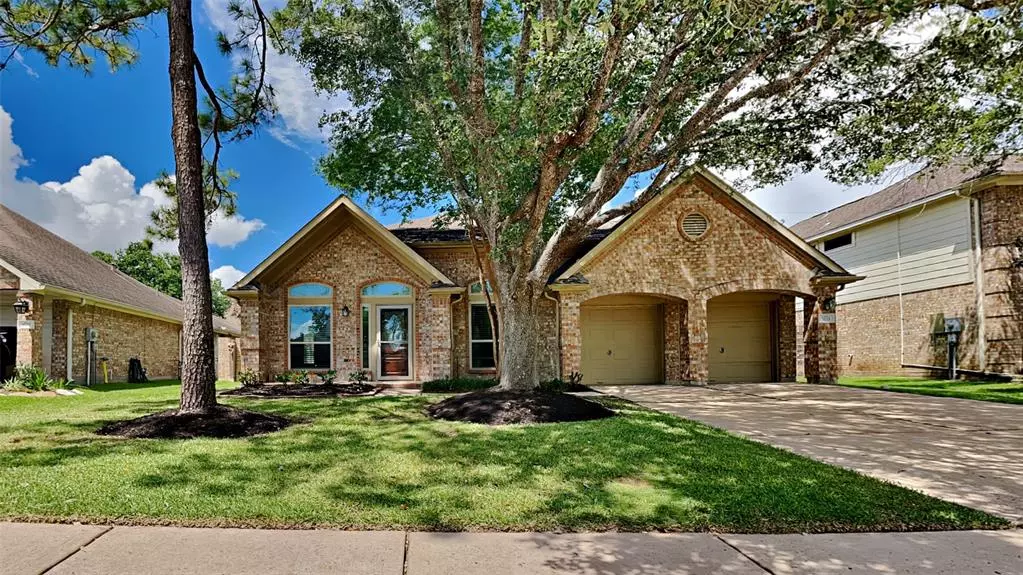$389,900
For more information regarding the value of a property, please contact us for a free consultation.
3611 Beacon Hill DR Pearland, TX 77584
4 Beds
2 Baths
2,345 SqFt
Key Details
Property Type Single Family Home
Listing Status Sold
Purchase Type For Sale
Square Footage 2,345 sqft
Price per Sqft $163
Subdivision The Gardens At Silverlak
MLS Listing ID 51141861
Sold Date 07/25/24
Style Traditional
Bedrooms 4
Full Baths 2
HOA Fees $64/ann
HOA Y/N 1
Year Built 1996
Annual Tax Amount $7,007
Tax Year 2023
Lot Size 7,832 Sqft
Acres 0.1798
Property Description
Welcome to 3611 Beacon Hill Dr, a beautifully updated home offering modern comforts and elegant touches. Situated in a sought-after neighborhood, this residence presents a perfect blend of style, functionality, and convenience. Fresh and pristine interior paint enhances the brightness and warmth of each room, providing an inviting atmosphere. Luxurious granite countertops in both the kitchen and bathrooms add a touch of sophistication and durability. Plush new carpet has been installed in all bedrooms, providing comfort and a contemporary feel underfoot. The primary bathroom boasts a new tile surround and shower floor, creating a spa-like experience. The pool and spa have been replastered. With balanced chemicals, new filters, cleaned tiles, a new hose and timer, a removed salt cell, and a new chlorinator, the outdoor oasis is ready for enjoyment. This exceptional home combines thoughtful upgrades and essential repairs, making it a perfect choice for those seeking comfort and quality.
Location
State TX
County Brazoria
Area Pearland
Rooms
Bedroom Description All Bedrooms Down,En-Suite Bath,Split Plan,Walk-In Closet
Other Rooms Breakfast Room, Family Room, Home Office/Study, Living Area - 1st Floor, Utility Room in House
Master Bathroom No Primary, Primary Bath: Double Sinks, Primary Bath: Separate Shower
Den/Bedroom Plus 4
Kitchen Breakfast Bar, Island w/o Cooktop, Kitchen open to Family Room
Interior
Heating Central Gas
Cooling Central Electric
Flooring Carpet, Laminate, Tile
Fireplaces Number 1
Fireplaces Type Wood Burning Fireplace
Exterior
Exterior Feature Back Yard
Garage Attached Garage
Garage Spaces 2.0
Pool In Ground
Roof Type Composition
Street Surface Concrete,Curbs,Gutters
Accessibility Automatic Gate
Private Pool Yes
Building
Lot Description Subdivision Lot
Story 1
Foundation Slab
Lot Size Range 0 Up To 1/4 Acre
Sewer Public Sewer
Water Public Water
Structure Type Brick
New Construction No
Schools
Elementary Schools Silverlake Elementary School
Middle Schools Berry Miller Junior High School
High Schools Glenda Dawson High School
School District 42 - Pearland
Others
Senior Community No
Restrictions Deed Restrictions
Tax ID 7633-0117-000
Energy Description Ceiling Fans
Acceptable Financing Cash Sale, Conventional
Tax Rate 2.052
Disclosures Other Disclosures, Sellers Disclosure, Special Addendum
Listing Terms Cash Sale, Conventional
Financing Cash Sale,Conventional
Special Listing Condition Other Disclosures, Sellers Disclosure, Special Addendum
Read Less
Want to know what your home might be worth? Contact us for a FREE valuation!

Our team is ready to help you sell your home for the highest possible price ASAP

Bought with JLA Realty






