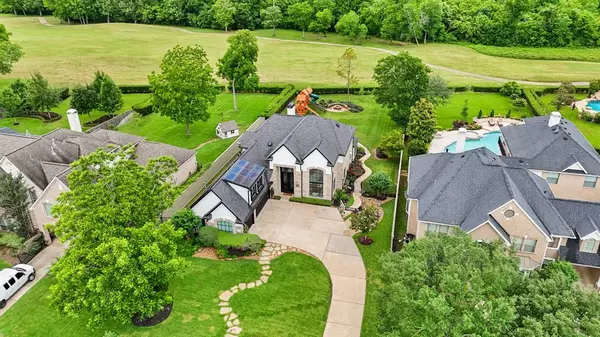$1,200,000
For more information regarding the value of a property, please contact us for a free consultation.
2907 Waters Lake LN Missouri City, TX 77459
4 Beds
3.1 Baths
4,031 SqFt
Key Details
Property Type Single Family Home
Listing Status Sold
Purchase Type For Sale
Square Footage 4,031 sqft
Price per Sqft $285
Subdivision Sienna
MLS Listing ID 87138571
Sold Date 07/25/24
Style Traditional
Bedrooms 4
Full Baths 3
Half Baths 1
HOA Fees $123/ann
HOA Y/N 1
Year Built 2003
Annual Tax Amount $13,972
Tax Year 2023
Lot Size 0.476 Acres
Acres 0.4757
Property Description
Better than new! Unique opportunity to live on a half acre lot on the 8th fairway of Sienna Golf Course. Extensive interior and exterior renovations, exceeding $680K, were completed in 2021. Kitchen is fabulous with custom cabinets and Dolomite countertops. Appliances include: 48 inch Wolf double oven w/4 gas burners & griddle, SubZero fridge, pot filler, 2 Miele dishwashers, "Sonic" ice maker and more! Primary bath has Kohler Swiss steam shower w/11 shower heads, Abrazo tub, heated floor, porcelain countertops. Control4 Home Automation system controls the entire house ($100K+.) 12 camera security system. State of the art Audio Visual - incl 66 speakers throughout. Everything mechanical was replaced...ACs, roof, PEX plumbing lines, electrical lines. $40K window package, custom double iron front door. Oversized 3-Car garage w/custom flooring, AC, built in cabinets. 10kW Tesla solar system w/battery backup. There are too many updates to list them all...contact me for detailed list.
Location
State TX
County Fort Bend
Community Sienna
Area Sienna Area
Rooms
Bedroom Description Primary Bed - 1st Floor,Sitting Area,Walk-In Closet
Other Rooms Family Room, Formal Dining, Formal Living, Gameroom Up, Home Office/Study, Living Area - 1st Floor, Media, Utility Room in House
Master Bathroom Half Bath, Primary Bath: Double Sinks, Primary Bath: Separate Shower, Primary Bath: Soaking Tub, Secondary Bath(s): Separate Shower, Secondary Bath(s): Shower Only
Kitchen Breakfast Bar, Island w/o Cooktop, Kitchen open to Family Room, Pot Filler, Pots/Pans Drawers, Reverse Osmosis, Soft Closing Cabinets, Soft Closing Drawers, Under Cabinet Lighting, Walk-in Pantry
Interior
Interior Features Alarm System - Owned, Crown Molding, Fire/Smoke Alarm, Formal Entry/Foyer, Refrigerator Included, Steel Beams, Wired for Sound
Heating Central Gas
Cooling Central Electric, Solar Assisted, Zoned
Flooring Engineered Wood, Tile
Fireplaces Number 2
Fireplaces Type Gaslog Fireplace
Exterior
Exterior Feature Back Yard Fenced, Mosquito Control System, Patio/Deck, Sprinkler System, Subdivision Tennis Court
Parking Features Attached Garage
Garage Spaces 3.0
Garage Description Additional Parking, Auto Garage Door Opener, EV Charging Station, Workshop
Roof Type Composition
Street Surface Concrete
Private Pool No
Building
Lot Description On Golf Course, Subdivision Lot
Story 2
Foundation Slab
Lot Size Range 1/4 Up to 1/2 Acre
Builder Name Trendmaker
Water Water District
Structure Type Brick,Cement Board,Stucco
New Construction No
Schools
Elementary Schools Scanlan Oaks Elementary School
Middle Schools Thornton Middle School (Fort Bend)
High Schools Ridge Point High School
School District 19 - Fort Bend
Others
HOA Fee Include Clubhouse,Grounds,Recreational Facilities
Senior Community No
Restrictions Deed Restrictions
Tax ID 8135-61-002-0100-907
Energy Description Ceiling Fans,Digital Program Thermostat,Energy Star/CFL/LED Lights,Energy Star/Reflective Roof,High-Efficiency HVAC,HVAC>13 SEER,Insulated/Low-E windows,Insulation - Other,Other Energy Features,Solar Panel - Owned,Tankless/On-Demand H2O Heater
Acceptable Financing Cash Sale, Conventional
Tax Rate 2.2731
Disclosures Levee District, Mud, Sellers Disclosure
Listing Terms Cash Sale, Conventional
Financing Cash Sale,Conventional
Special Listing Condition Levee District, Mud, Sellers Disclosure
Read Less
Want to know what your home might be worth? Contact us for a FREE valuation!

Our team is ready to help you sell your home for the highest possible price ASAP

Bought with Corcoran Prestige Realty





