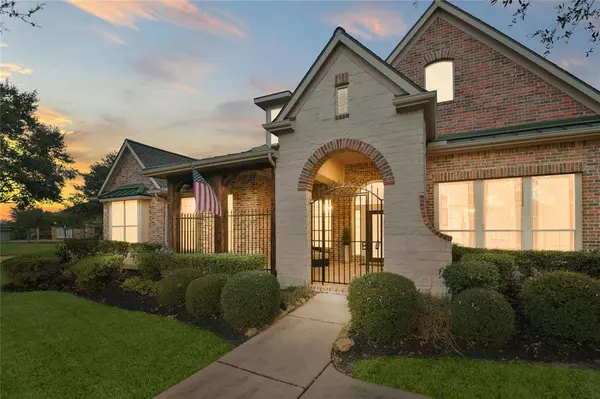$899,000
For more information regarding the value of a property, please contact us for a free consultation.
17206 Bowdin Crest DR Cypress, TX 77433
4 Beds
4.1 Baths
4,654 SqFt
Key Details
Property Type Single Family Home
Listing Status Sold
Purchase Type For Sale
Square Footage 4,654 sqft
Price per Sqft $185
Subdivision Lakes Of Fairhaven
MLS Listing ID 73749338
Sold Date 07/26/24
Style Traditional
Bedrooms 4
Full Baths 4
Half Baths 1
HOA Fees $112/ann
HOA Y/N 1
Year Built 2006
Annual Tax Amount $14,875
Tax Year 2023
Lot Size 0.677 Acres
Acres 0.6767
Property Description
Rare 1.5 story gem on corner lot 3/4 of an acre backs up to greenbelt. 2021 roof, freshly plastered pool & spa, fire pit, summer kitchen w/kegarator & rotisserie grill (inlaid wood ceiling), outdoor fireplace, 2020 full home generator & Hvac/water heaters all replaced from originals. Wrought iron gated entrance leads to charming brick courtyard All 4 bedrooms w/ensuite baths on 1st floor. Gorgeous slate floors in the main living areas & brick archways & accent walls that add warmth & character. Formal dining room w/pass through Butler's Pantry, art niches w/accent lighting, wood floors in Study w/French doors & additional office nook for secondary work space. Living Room wall of windows & fireplace w/wood mantel opens to Chef's kitchen w/large granite island & breakfast bar w/shiplap accent. Massive upstairs game room has wet bar w/wine storage & wine fridge (pool table & poker table convey). Huge resort backyard also includes covered patio w/TV in addition to large shed.
Location
State TX
County Harris
Area Cypress North
Rooms
Bedroom Description All Bedrooms Down,Primary Bed - 1st Floor
Other Rooms 1 Living Area, Breakfast Room, Formal Dining, Gameroom Up, Home Office/Study, Utility Room in House
Master Bathroom Primary Bath: Double Sinks, Primary Bath: Jetted Tub, Primary Bath: Separate Shower, Vanity Area
Kitchen Breakfast Bar, Island w/o Cooktop, Kitchen open to Family Room, Pantry, Pots/Pans Drawers
Interior
Interior Features Alarm System - Owned, Crown Molding, Fire/Smoke Alarm, Spa/Hot Tub, Water Softener - Owned
Heating Central Gas
Cooling Central Electric
Flooring Marble Floors, Slate, Wood
Fireplaces Number 1
Fireplaces Type Gaslog Fireplace
Exterior
Exterior Feature Back Yard Fenced, Outdoor Kitchen, Patio/Deck, Porch, Spa/Hot Tub, Sprinkler System, Storage Shed
Garage Attached Garage
Garage Spaces 4.0
Garage Description Auto Garage Door Opener, Driveway Gate
Pool Gunite, Heated, In Ground
Waterfront Description Lake View
Roof Type Composition
Street Surface Concrete
Accessibility Driveway Gate
Private Pool Yes
Building
Lot Description Corner, Greenbelt, Water View
Faces West
Story 1.5
Foundation Slab
Lot Size Range 1/2 Up to 1 Acre
Sewer Public Sewer
Water Public Water, Water District
Structure Type Brick,Cement Board
New Construction No
Schools
Elementary Schools Swenke Elementary School
Middle Schools Salyards Middle School
High Schools Bridgeland High School
School District 13 - Cypress-Fairbanks
Others
Senior Community No
Restrictions Deed Restrictions
Tax ID 125-113-001-0075
Energy Description Attic Fan,Attic Vents,Digital Program Thermostat,Generator,Insulation - Blown Fiberglass
Acceptable Financing Cash Sale, Conventional, FHA, VA
Tax Rate 1.923
Disclosures Mud
Listing Terms Cash Sale, Conventional, FHA, VA
Financing Cash Sale,Conventional,FHA,VA
Special Listing Condition Mud
Read Less
Want to know what your home might be worth? Contact us for a FREE valuation!

Our team is ready to help you sell your home for the highest possible price ASAP

Bought with REALM Real Estate Professional






