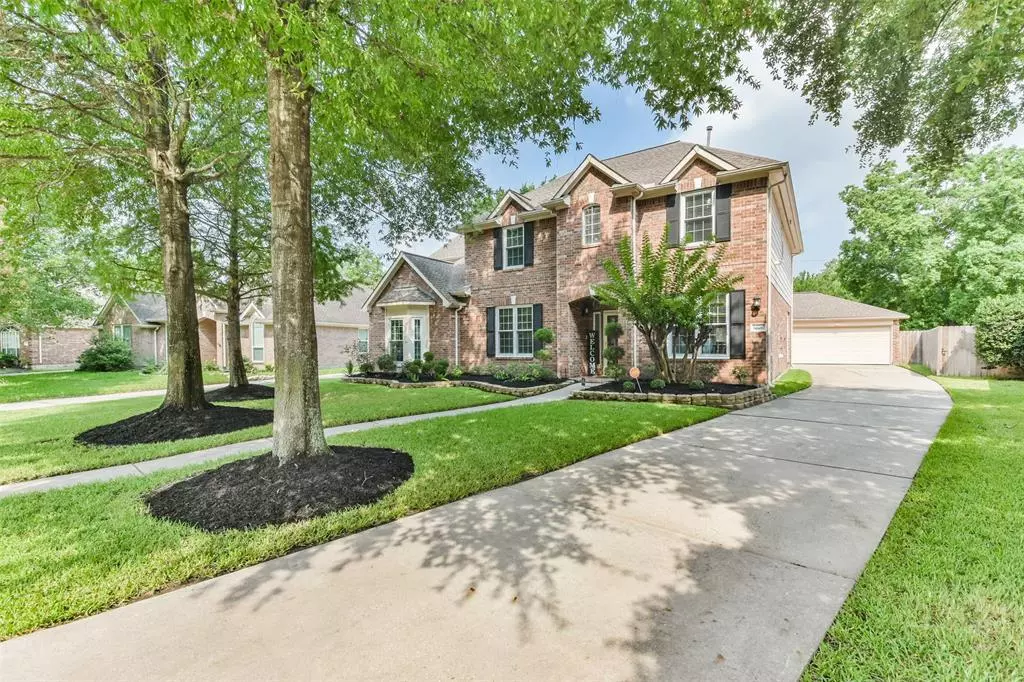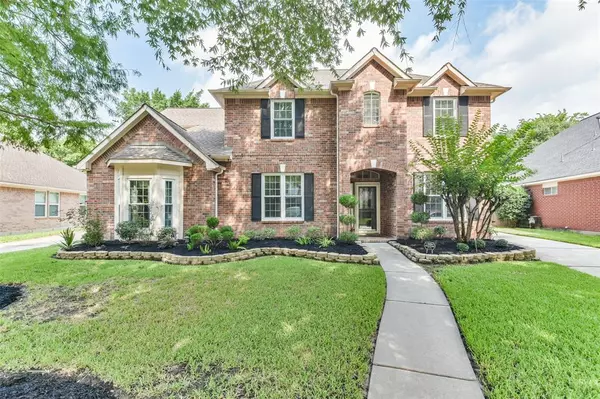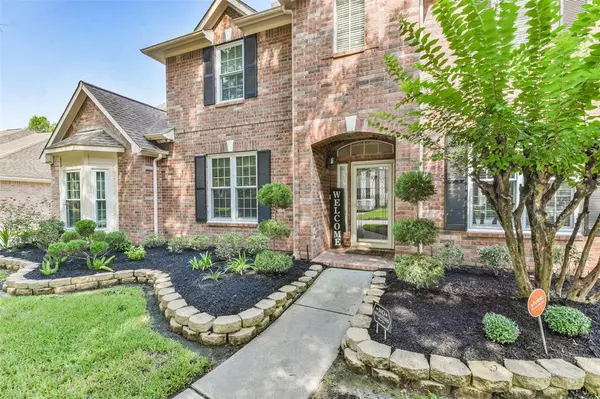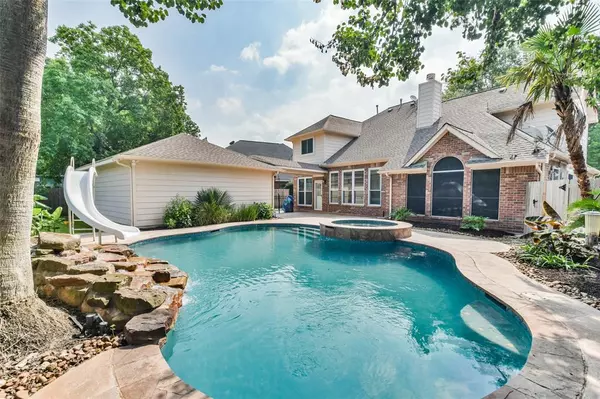$489,000
For more information regarding the value of a property, please contact us for a free consultation.
14606 Kings Head DR Houston, TX 77044
5 Beds
3 Baths
3,042 SqFt
Key Details
Property Type Single Family Home
Listing Status Sold
Purchase Type For Sale
Square Footage 3,042 sqft
Price per Sqft $156
Subdivision Summerwood Sec 05 Edgewater 06
MLS Listing ID 15793877
Sold Date 08/01/24
Style Traditional
Bedrooms 5
Full Baths 3
HOA Fees $77/ann
HOA Y/N 1
Year Built 2000
Annual Tax Amount $7,983
Tax Year 2023
Lot Size 9,382 Sqft
Acres 0.1835
Property Description
STORM READY with a Home GENERATOR! This 5-bedroom, 3-bathroom home in Summerwood is a must-see! Featuring the perk of a Generator, study, game room, and a 3-car garage, this home offers ample space and convenience. Notably, the property has never flooded & includes 2 bedrooms on the first floor, making it versatile for various living arrangements. The backyard is a private oasis with a pool, enhanced by the absence of back neighbors, making it ideal for entertaining. Recent updates add significant value: a new water heater (2023), windows (2017), a generator (2022), and a resurfaced pool (2021).The open-concept kitchen and living area seamlessly connect to the outdoor patio, providing plenty of space for indoor and outdoor gatherings. This home also offers easy commuting options with quick access to Beltway 8 and Highway 59, being just 20 minutes from the airport and 35 minutes from Downtown Houston. Schedule a showing today to see all that this beautiful home has to offer!
Location
State TX
County Harris
Community Summerwood
Area Summerwood/Lakeshore
Rooms
Bedroom Description 2 Primary Bedrooms,Primary Bed - 1st Floor,Walk-In Closet
Other Rooms Gameroom Up, Home Office/Study, Utility Room in House
Master Bathroom Primary Bath: Double Sinks, Primary Bath: Jetted Tub, Primary Bath: Separate Shower, Secondary Bath(s): Double Sinks, Secondary Bath(s): Tub/Shower Combo
Kitchen Breakfast Bar, Kitchen open to Family Room
Interior
Interior Features Fire/Smoke Alarm, Formal Entry/Foyer, High Ceiling, Prewired for Alarm System, Refrigerator Included, Window Coverings
Heating Central Gas
Cooling Central Electric
Flooring Carpet, Tile
Fireplaces Number 1
Fireplaces Type Gaslog Fireplace
Exterior
Exterior Feature Back Yard, Back Yard Fenced, Patio/Deck
Parking Features Attached/Detached Garage
Garage Spaces 3.0
Pool Gunite
Roof Type Composition
Street Surface Concrete,Curbs
Private Pool Yes
Building
Lot Description Subdivision Lot
Story 2
Foundation Slab
Lot Size Range 0 Up To 1/4 Acre
Water Water District
Structure Type Brick
New Construction No
Schools
Elementary Schools Summerwood Elementary School
Middle Schools Woodcreek Middle School
High Schools Summer Creek High School
School District 29 - Humble
Others
Senior Community No
Restrictions Deed Restrictions
Tax ID 119-085-001-0002
Ownership Full Ownership
Energy Description Ceiling Fans,Generator,Other Energy Features
Acceptable Financing Cash Sale, Conventional, FHA, VA
Tax Rate 2.3152
Disclosures Mud, Sellers Disclosure
Listing Terms Cash Sale, Conventional, FHA, VA
Financing Cash Sale,Conventional,FHA,VA
Special Listing Condition Mud, Sellers Disclosure
Read Less
Want to know what your home might be worth? Contact us for a FREE valuation!

Our team is ready to help you sell your home for the highest possible price ASAP

Bought with Keller Williams Realty Southwest





