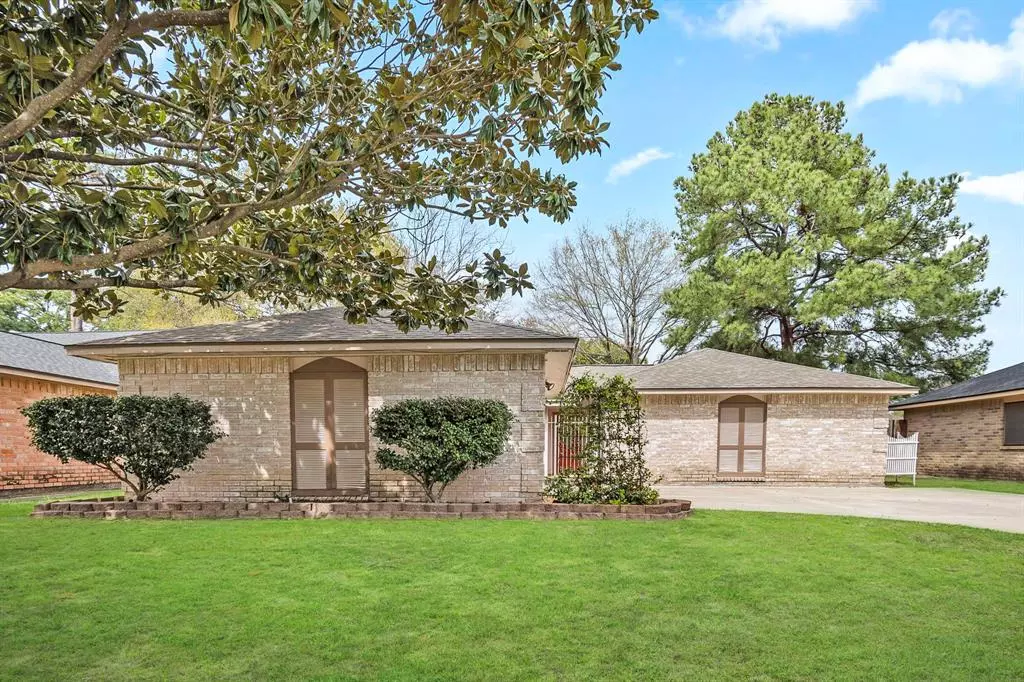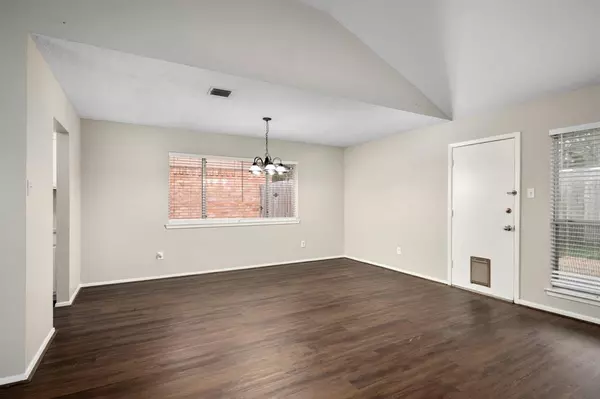$255,000
For more information regarding the value of a property, please contact us for a free consultation.
4406 Shalom Creek LN Spring, TX 77388
3 Beds
2 Baths
1,612 SqFt
Key Details
Property Type Single Family Home
Listing Status Sold
Purchase Type For Sale
Square Footage 1,612 sqft
Price per Sqft $160
Subdivision Bridgestone Sec 01 R/P
MLS Listing ID 2666660
Sold Date 07/31/24
Style Ranch
Bedrooms 3
Full Baths 2
HOA Fees $25/ann
HOA Y/N 1
Year Built 1982
Annual Tax Amount $5,256
Tax Year 2023
Lot Size 6,930 Sqft
Acres 0.1591
Property Description
Welcome home to this beautifully updated 3-bedroom, 2-bathroom gem nestled on a quiet cul-de-sac. Completely renovated in the last 3 years, this one-story residence has modern charm and functionality. Step inside to discover the inviting vinyl plank floors that seamlessly flow throughout the open floor plan. The heart of the home is the stylish kitchen with gleaming quartz countertops and stainless appliances. A recently replaced roof crowns the residence, providing peace of mind and enhancing curb appeal. The freshly paved driveway adds a touch of sophistication. Enjoy the lush, maintenance-free turfed backyard—an ideal space for gatherings, play, or relaxation. Experience the convenience of access to highly rated schools, ensuring an excellent education for your family. With every detail considered and no expense spared, this home is a turnkey haven ready for you to create lasting memories. Welcome home to a perfect blend of comfort, style, and modern living.
Location
State TX
County Harris
Area Spring/Klein
Rooms
Bedroom Description All Bedrooms Down,En-Suite Bath,Primary Bed - 1st Floor
Other Rooms 1 Living Area, Breakfast Room, Family Room, Living Area - 1st Floor
Master Bathroom Primary Bath: Double Sinks, Primary Bath: Tub/Shower Combo, Secondary Bath(s): Tub/Shower Combo
Den/Bedroom Plus 3
Interior
Interior Features High Ceiling
Heating Central Electric
Cooling Central Electric
Flooring Vinyl Plank
Fireplaces Number 1
Exterior
Exterior Feature Back Yard, Back Yard Fenced
Parking Features Attached Garage
Garage Spaces 2.0
Roof Type Composition
Private Pool No
Building
Lot Description Cul-De-Sac, Subdivision Lot
Story 1
Foundation Slab
Lot Size Range 0 Up To 1/4 Acre
Sewer Public Sewer
Water Public Water, Water District
Structure Type Brick,Wood
New Construction No
Schools
Elementary Schools Roth Elementary School
Middle Schools Schindewolf Intermediate School
High Schools Klein Collins High School
School District 32 - Klein
Others
HOA Fee Include Clubhouse,Other,Recreational Facilities
Senior Community No
Restrictions Deed Restrictions
Tax ID 114-269-009-0034
Energy Description Ceiling Fans
Acceptable Financing Cash Sale, Conventional, FHA, Owner Financing, VA
Tax Rate 2.2845
Disclosures Sellers Disclosure
Listing Terms Cash Sale, Conventional, FHA, Owner Financing, VA
Financing Cash Sale,Conventional,FHA,Owner Financing,VA
Special Listing Condition Sellers Disclosure
Read Less
Want to know what your home might be worth? Contact us for a FREE valuation!

Our team is ready to help you sell your home for the highest possible price ASAP

Bought with Locke and Key Homes





