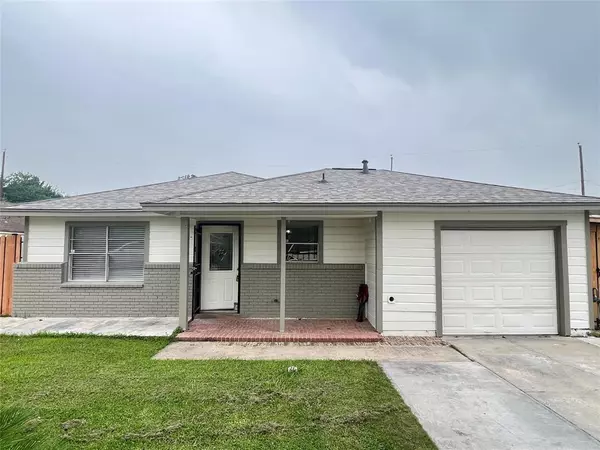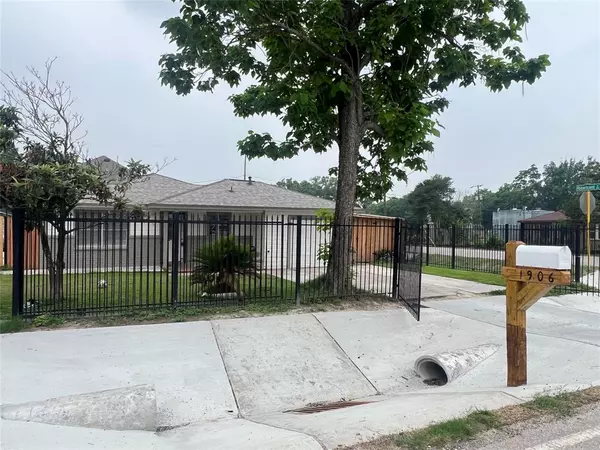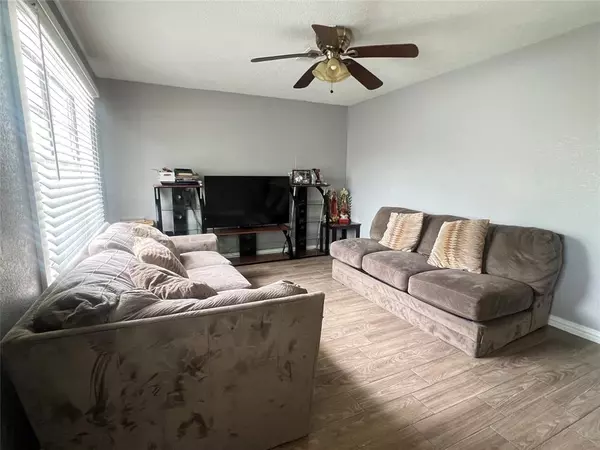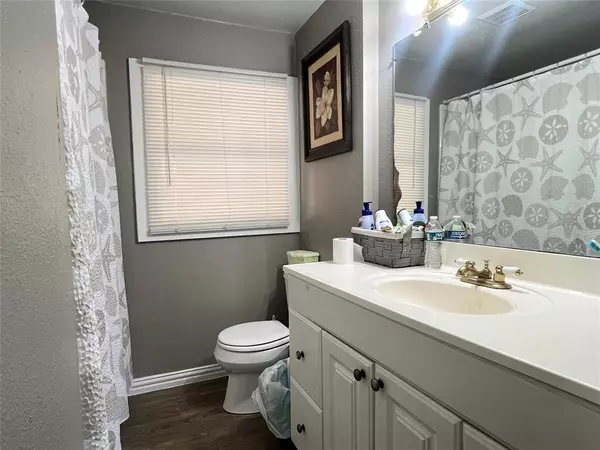$253,000
For more information regarding the value of a property, please contact us for a free consultation.
1906 Debeney DR Houston, TX 77039
3 Beds
1 Bath
1,014 SqFt
Key Details
Property Type Single Family Home
Listing Status Sold
Purchase Type For Sale
Square Footage 1,014 sqft
Price per Sqft $246
Subdivision Western Homes Sec 01 R/P
MLS Listing ID 38136282
Sold Date 08/05/24
Style Traditional
Bedrooms 3
Full Baths 1
Year Built 1967
Annual Tax Amount $3,483
Tax Year 2023
Lot Size 10,668 Sqft
Acres 0.2449
Property Description
Welcome to 1906 Debeney Street on a corner lot! If you have work trucks or maybe just a need for ample parking space this is the place for you. This home has 3 bedrooms, 1 full bath. Kitchen and dining room are open concept. Living room with lots of natural light. Beautiful tile all throughout the home. House has fresh paint inside and out! New roof was installed March 2024. There are two storage sheds/ work areas for all your tools and other belongings. The back patio is fully covered to protect you from Houston heat. On the weekends, enjoy the afternoons with friends and family on that built deck/patio area big enough for a pool table and more. Please note the city has completely re-done the water drainage system.
Location
State TX
County Harris
Area Aldine Area
Rooms
Bedroom Description All Bedrooms Down
Other Rooms Kitchen/Dining Combo, Utility Room in Garage
Master Bathroom Primary Bath: Tub/Shower Combo
Interior
Heating Central Gas
Cooling Central Gas
Exterior
Exterior Feature Fully Fenced, Patio/Deck, Storage Shed, Workshop
Parking Features Attached Garage
Garage Spaces 1.0
Roof Type Composition
Private Pool No
Building
Lot Description Corner
Faces North
Story 1
Foundation Slab
Lot Size Range 0 Up To 1/4 Acre
Water Public Water
Structure Type Brick,Wood
New Construction No
Schools
Elementary Schools Reed Elementary School (Aldine)
Middle Schools Grantham Academy
High Schools Macarthur High School (Aldine)
School District 1 - Aldine
Others
Senior Community No
Restrictions Unknown
Tax ID 090-093-000-0001
Energy Description Ceiling Fans,North/South Exposure
Acceptable Financing Cash Sale, Conventional, FHA, Investor, VA
Tax Rate 1.8618
Disclosures Sellers Disclosure
Listing Terms Cash Sale, Conventional, FHA, Investor, VA
Financing Cash Sale,Conventional,FHA,Investor,VA
Special Listing Condition Sellers Disclosure
Read Less
Want to know what your home might be worth? Contact us for a FREE valuation!

Our team is ready to help you sell your home for the highest possible price ASAP

Bought with REAL Houston






