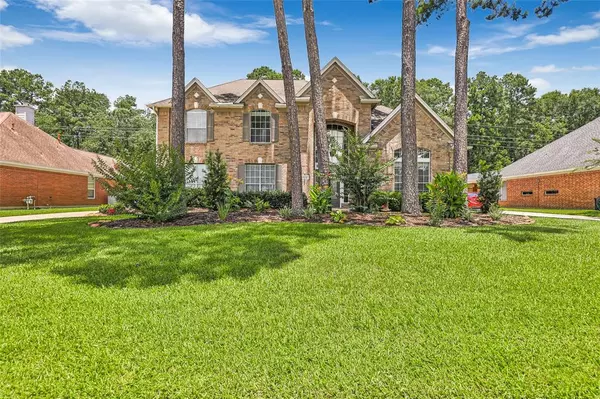$450,000
For more information regarding the value of a property, please contact us for a free consultation.
20222 Powerscourt DR Humble, TX 77346
4 Beds
3.1 Baths
3,370 SqFt
Key Details
Property Type Single Family Home
Listing Status Sold
Purchase Type For Sale
Square Footage 3,370 sqft
Price per Sqft $127
Subdivision Pinehurst/Atascocitasec 08
MLS Listing ID 66770708
Sold Date 08/06/24
Style Traditional
Bedrooms 4
Full Baths 3
Half Baths 1
HOA Fees $50/ann
HOA Y/N 1
Year Built 1997
Annual Tax Amount $7,745
Tax Year 2023
Lot Size 9,600 Sqft
Acres 0.2204
Property Description
Summertime dream home featuring a stunning backyard paradise your entire family will enjoy! Splash around with family/friends in this pool during the daytime, then turn on the spa, waterfall and fire features in the evening! This dream home has it all! Slate tile flooring throughout main areas downstairs are stunning! Formal dining for holidays and special events with beautiful chandelier. Den/flex area across from dining room is a great spot to work from home. Spacious family room with cozy fireplace open to your chef's dream kitchen! That kitchen features a Viking range with griddle, island, updated cabinets, tile backsplash and walk in pantry! Breakfast bar for additional seating. Spacious game room as you go upstairs is wonderful for children to have their own separate space! Double French doors for upstairs flex room. BR #2 has direct access to Bath #2. BR #3 and #4 share Jack and Jill bath. Luscious landscaping and NO back neighbors! Beautiful curb appeal! Low taxes!
Location
State TX
County Harris
Area Atascocita North
Rooms
Bedroom Description Primary Bed - 1st Floor,Sitting Area,Walk-In Closet
Other Rooms Breakfast Room, Family Room, Formal Dining, Gameroom Up, Home Office/Study, Utility Room in House
Master Bathroom Primary Bath: Double Sinks, Primary Bath: Separate Shower, Primary Bath: Soaking Tub, Vanity Area
Kitchen Breakfast Bar, Island w/o Cooktop, Kitchen open to Family Room, Walk-in Pantry
Interior
Interior Features Fire/Smoke Alarm
Heating Central Gas
Cooling Central Electric
Flooring Carpet, Engineered Wood, Tile
Fireplaces Number 1
Fireplaces Type Gaslog Fireplace
Exterior
Exterior Feature Back Yard Fenced, Patio/Deck, Sprinkler System
Garage Detached Garage
Garage Spaces 2.0
Garage Description Auto Garage Door Opener
Pool Gunite, In Ground
Roof Type Composition
Private Pool Yes
Building
Lot Description Subdivision Lot
Story 2
Foundation Slab
Lot Size Range 1/4 Up to 1/2 Acre
Sewer Public Sewer
Water Public Water, Water District
Structure Type Brick
New Construction No
Schools
Elementary Schools Pineforest Elementary School
Middle Schools Atascocita Middle School
High Schools Atascocita High School
School District 29 - Humble
Others
Senior Community No
Restrictions Deed Restrictions
Tax ID 116-381-035-0006
Energy Description Ceiling Fans,Digital Program Thermostat,HVAC>13 SEER
Acceptable Financing Cash Sale, Conventional, FHA, VA
Tax Rate 2.1482
Disclosures Mud, Sellers Disclosure
Listing Terms Cash Sale, Conventional, FHA, VA
Financing Cash Sale,Conventional,FHA,VA
Special Listing Condition Mud, Sellers Disclosure
Read Less
Want to know what your home might be worth? Contact us for a FREE valuation!

Our team is ready to help you sell your home for the highest possible price ASAP

Bought with RE/MAX Associates Northeast






