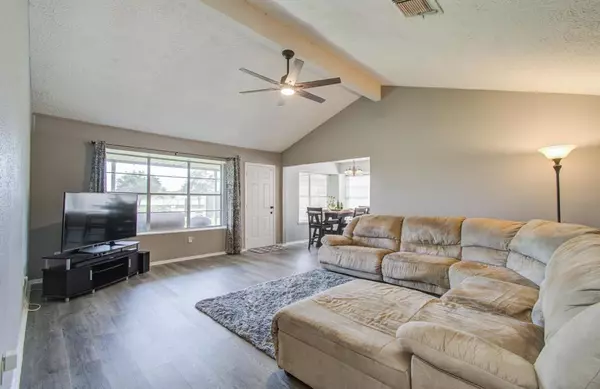$225,000
For more information regarding the value of a property, please contact us for a free consultation.
8410 Oakhaven RD La Porte, TX 77571
3 Beds
2 Baths
1,212 SqFt
Key Details
Property Type Single Family Home
Listing Status Sold
Purchase Type For Sale
Square Footage 1,212 sqft
Price per Sqft $185
Subdivision Brookglen Sec 02 R/P
MLS Listing ID 40419844
Sold Date 08/12/24
Style Contemporary/Modern,Traditional
Bedrooms 3
Full Baths 2
HOA Fees $4/ann
HOA Y/N 1
Year Built 1975
Annual Tax Amount $4,617
Tax Year 2023
Lot Size 6,600 Sqft
Acres 0.1515
Property Description
Centrally located to some of the best shopping and entertainment around, this stunning and recently remodeled home is completely ready for move-in! Upon entry, you will see the love and care that went into the remodel making sure that the new owners would love this home. With updates throughout, no back neighbors, and a very sought after neighborhood, you will feel you are getting the deal of a lifetime! Book your showing today to see all the amenities this hidden gem offers and come get it before it's gone!
Location
State TX
County Harris
Area La Porte/Shoreacres
Rooms
Other Rooms Formal Dining, Utility Room in Garage
Master Bathroom Primary Bath: Tub/Shower Combo, Secondary Bath(s): Tub/Shower Combo
Interior
Interior Features High Ceiling
Heating Central Gas
Cooling Central Electric
Flooring Tile
Exterior
Exterior Feature Back Yard, Covered Patio/Deck, Partially Fenced, Porch
Parking Features Attached Garage
Garage Spaces 2.0
Garage Description Double-Wide Driveway
Roof Type Composition
Street Surface Concrete,Curbs,Gutters
Private Pool No
Building
Lot Description Subdivision Lot
Story 1
Foundation Slab
Lot Size Range 1/4 Up to 1/2 Acre
Sewer Public Sewer
Water Public Water
Structure Type Brick,Other,Wood
New Construction No
Schools
Elementary Schools College Park Elementary School
Middle Schools Lomax Junior High School
High Schools La Porte High School
School District 35 - La Porte
Others
Senior Community No
Restrictions Deed Restrictions,Zoning
Tax ID 102-180-000-0004
Energy Description Ceiling Fans
Acceptable Financing Cash Sale, Conventional, FHA, VA
Tax Rate 2.3652
Disclosures Other Disclosures, Sellers Disclosure
Listing Terms Cash Sale, Conventional, FHA, VA
Financing Cash Sale,Conventional,FHA,VA
Special Listing Condition Other Disclosures, Sellers Disclosure
Read Less
Want to know what your home might be worth? Contact us for a FREE valuation!

Our team is ready to help you sell your home for the highest possible price ASAP

Bought with Gatsby Advisors Real Estate





