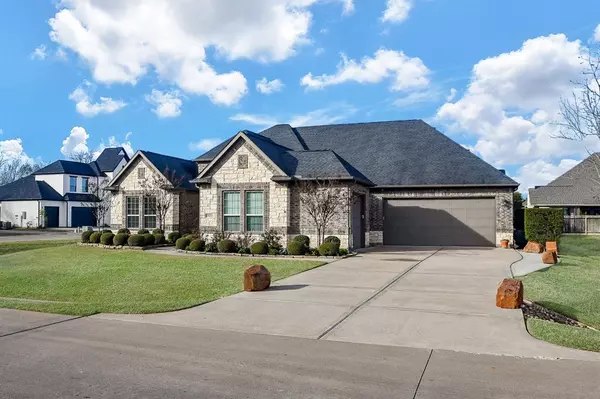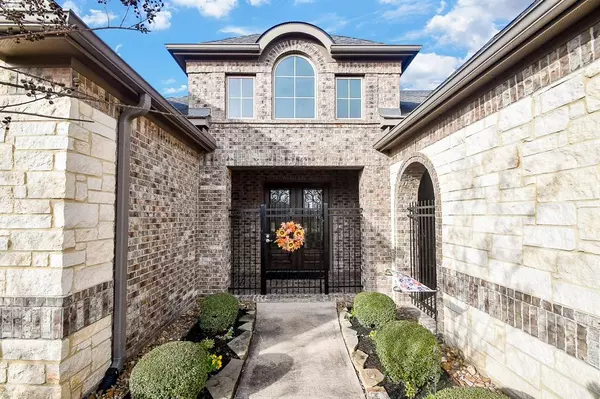$675,000
For more information regarding the value of a property, please contact us for a free consultation.
32818 Wall Flower DR Fulshear, TX 77441
3 Beds
2.1 Baths
3,460 SqFt
Key Details
Property Type Single Family Home
Listing Status Sold
Purchase Type For Sale
Square Footage 3,460 sqft
Price per Sqft $184
Subdivision Weston Lakes
MLS Listing ID 20737478
Sold Date 08/07/24
Style Ranch,Traditional
Bedrooms 3
Full Baths 2
Half Baths 1
HOA Fees $108/ann
HOA Y/N 1
Year Built 2015
Annual Tax Amount $11,720
Tax Year 2023
Lot Size 0.267 Acres
Acres 0.2674
Property Description
Updated Pricing! From the moment you enter this beautiful home with its soaring ceilings in the foyer, you immediately know this home is something special. Family room with wood beams on the ceiling, fireplace & plenty of natural light. Also opens directly to the Kitchen & Breakfast area. Kitchen is a chef's dream with Bertazzoni 5-burner range, stainless Bosch appliances, large walk-in pantry, and bar seating that's perfect for entertaining. Study with wood floors. Dining Room features custom coved ceiling. Wine Bar with ice machine. Laundry room with access to Primary Suite and Mud Room with desk area. Wood & tile flooring throughout. Plantation shutters & custom window coverings. Generator & water filtration system. Screened porch & additional open porch area. Neighborhood amenities include golf course, tennis, pickleball, fitness center, family & adult pools, Waterside Grill, and parks. Award-winning Lamar CISD schools nearby, low tax rate and No City of Weston Lakes taxes!
Location
State TX
County Fort Bend
Community Weston Lakes
Area Fulshear/South Brookshire/Simonton
Rooms
Bedroom Description All Bedrooms Down,Walk-In Closet
Other Rooms Breakfast Room, Family Room, Formal Dining, Home Office/Study, Living Area - 1st Floor, Utility Room in House, Wine Room
Master Bathroom Hollywood Bath, Primary Bath: Double Sinks, Primary Bath: Separate Shower, Primary Bath: Soaking Tub, Secondary Bath(s): Double Sinks, Secondary Bath(s): Tub/Shower Combo, Vanity Area
Den/Bedroom Plus 3
Kitchen Breakfast Bar, Pantry, Walk-in Pantry
Interior
Interior Features Crown Molding, Fire/Smoke Alarm, Formal Entry/Foyer, High Ceiling, Water Softener - Owned, Window Coverings
Heating Central Gas
Cooling Central Electric
Flooring Tile, Wood
Fireplaces Number 1
Exterior
Exterior Feature Back Yard, Back Yard Fenced, Controlled Subdivision Access, Private Driveway, Sprinkler System, Subdivision Tennis Court
Parking Features Attached Garage
Garage Spaces 3.0
Garage Description Auto Garage Door Opener, Double-Wide Driveway
Roof Type Composition
Street Surface Concrete
Accessibility Manned Gate
Private Pool No
Building
Lot Description Corner, In Golf Course Community, Subdivision Lot
Faces South
Story 1
Foundation Slab
Lot Size Range 1/4 Up to 1/2 Acre
Water Water District
Structure Type Brick
New Construction No
Schools
Elementary Schools Morgan Elementary School
Middle Schools Leaman Junior High School
High Schools Fulshear High School
School District 33 - Lamar Consolidated
Others
HOA Fee Include Clubhouse,Courtesy Patrol,Grounds,Limited Access Gates,On Site Guard,Recreational Facilities
Senior Community No
Restrictions Deed Restrictions
Tax ID 6155-01-001-0380-901
Ownership Full Ownership
Energy Description Ceiling Fans,Generator,North/South Exposure,Tankless/On-Demand H2O Heater
Acceptable Financing Cash Sale, Conventional
Tax Rate 2.1532
Disclosures Mud, Sellers Disclosure
Listing Terms Cash Sale, Conventional
Financing Cash Sale,Conventional
Special Listing Condition Mud, Sellers Disclosure
Read Less
Want to know what your home might be worth? Contact us for a FREE valuation!

Our team is ready to help you sell your home for the highest possible price ASAP

Bought with Keller Williams Memorial





