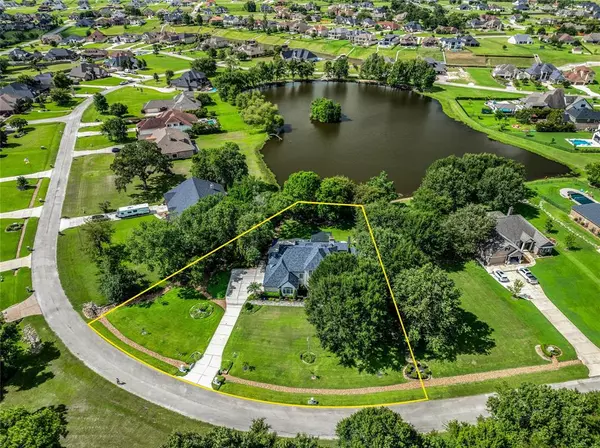$949,990
For more information regarding the value of a property, please contact us for a free consultation.
11602 N Grand Pine CIR Montgomery, TX 77356
4 Beds
3.2 Baths
3,506 SqFt
Key Details
Property Type Single Family Home
Listing Status Sold
Purchase Type For Sale
Square Footage 3,506 sqft
Price per Sqft $270
Subdivision Grand Harbor
MLS Listing ID 85968532
Sold Date 08/20/24
Style Traditional
Bedrooms 4
Full Baths 3
Half Baths 2
HOA Fees $108/ann
HOA Y/N 1
Year Built 2007
Annual Tax Amount $8,694
Tax Year 2023
Lot Size 1.167 Acres
Acres 1.1671
Property Description
EXCLUSIVE OPPORTUNITY on just over 1 ACRE WATERFRONT LOT w/ NO REAR NEIGHBORS! Gated community & ZONED for the HIGHLY SOUGHT AFTER Montgomery ISD schools. This CUSTOM home has recently been remodeled and loaded with LUXURY features & UPDATES -- gorgeous German Schmear brick, high end CertainTeed slate shingle roof, dual pane windows, whole home generator, & 3-CAR GARAGE w/ A/C. Gourmet QUARTZ ISLAND kitchen w/ upgraded appliances + Kucht professional 6-burner range w/ additional built-in oven. Stunning hardwoods, plantation shutters & electric shades, powder room, & private half bath in laundry. REMODELED primary is a MUST SEE -- soaker tub w/ accent wall, granite vanities, & two closets w/ built-ins. Study or optional 5th bedroom, formal dining, UPSTAIRS Media w/ surround sound & spacious secondary bedrooms. The OUTDOOR space is the PLACE TO BE -- screened in patio w/ outdoor kitchen, pergolas, extensive landscaping, and STUNNING YEAR-ROUND WATER VIEWS!! Low Tax Rate & No MUD!
Location
State TX
County Montgomery
Area Lake Conroe Area
Rooms
Bedroom Description Primary Bed - 1st Floor,Walk-In Closet
Other Rooms 1 Living Area, Breakfast Room, Formal Dining, Home Office/Study, Media, Utility Room in House
Master Bathroom Half Bath, Primary Bath: Double Sinks, Primary Bath: Separate Shower, Primary Bath: Soaking Tub, Secondary Bath(s): Tub/Shower Combo
Den/Bedroom Plus 5
Kitchen Breakfast Bar, Island w/o Cooktop, Kitchen open to Family Room, Reverse Osmosis, Walk-in Pantry
Interior
Interior Features Crown Molding, Fire/Smoke Alarm, High Ceiling, Water Softener - Owned, Window Coverings
Heating Central Gas
Cooling Central Electric
Flooring Carpet, Tile, Wood
Fireplaces Number 1
Fireplaces Type Gaslog Fireplace
Exterior
Exterior Feature Back Yard, Controlled Subdivision Access, Covered Patio/Deck, Outdoor Kitchen, Patio/Deck, Porch, Sprinkler System
Parking Features Attached Garage
Garage Spaces 3.0
Garage Description Auto Garage Door Opener
Waterfront Description Lakefront,Pond
Roof Type Composition
Private Pool No
Building
Lot Description Subdivision Lot, Water View, Waterfront
Faces North
Story 2
Foundation Slab
Lot Size Range 1 Up to 2 Acres
Sewer Septic Tank
Water Public Water
Structure Type Brick,Stone,Stucco
New Construction No
Schools
Elementary Schools Madeley Ranch Elementary School
Middle Schools Montgomery Junior High School
High Schools Montgomery High School
School District 37 - Montgomery
Others
Senior Community No
Restrictions Deed Restrictions
Tax ID 5380-12-01900
Energy Description Attic Fan,Ceiling Fans,Digital Program Thermostat,Energy Star Appliances,Generator,High-Efficiency HVAC,Insulated/Low-E windows
Acceptable Financing Cash Sale, Conventional, VA
Tax Rate 1.5681
Disclosures Exclusions, Sellers Disclosure
Listing Terms Cash Sale, Conventional, VA
Financing Cash Sale,Conventional,VA
Special Listing Condition Exclusions, Sellers Disclosure
Read Less
Want to know what your home might be worth? Contact us for a FREE valuation!

Our team is ready to help you sell your home for the highest possible price ASAP

Bought with The McKellar Group





