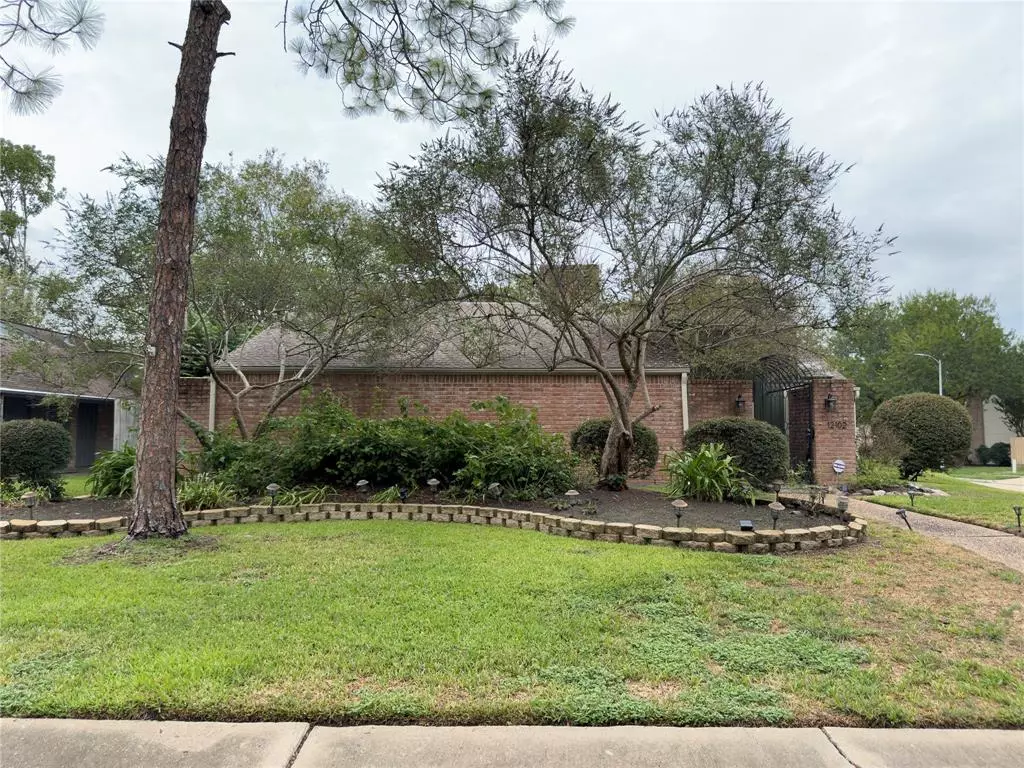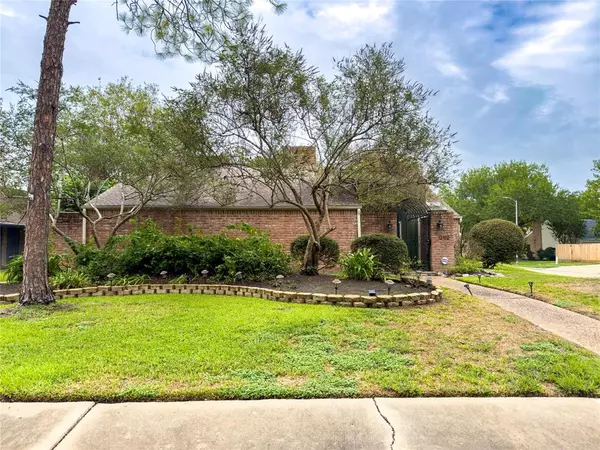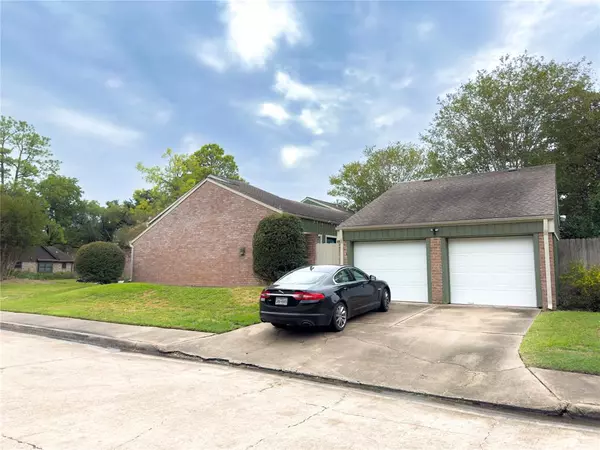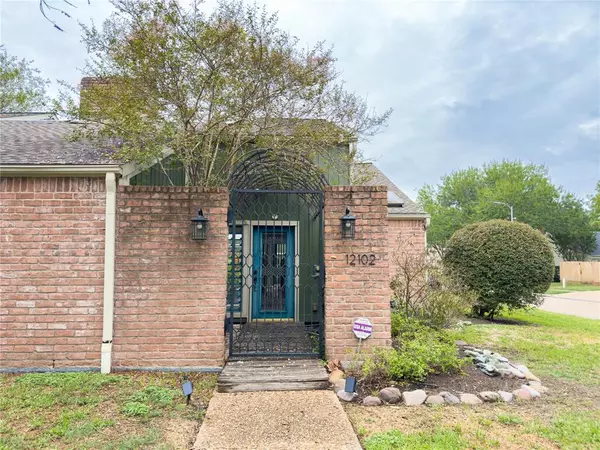$419,000
For more information regarding the value of a property, please contact us for a free consultation.
12102 Sugar Springs DR Houston, TX 77077
3 Beds
2 Baths
2,362 SqFt
Key Details
Property Type Single Family Home
Listing Status Sold
Purchase Type For Sale
Square Footage 2,362 sqft
Price per Sqft $167
Subdivision Briar Lake
MLS Listing ID 49472931
Sold Date 08/22/24
Style Traditional
Bedrooms 3
Full Baths 2
HOA Fees $55/ann
HOA Y/N 1
Year Built 1974
Annual Tax Amount $8,382
Tax Year 2022
Lot Size 9,160 Sqft
Acres 0.2103
Property Description
Absolutely stunning remodeled modern designer home located in the highly sought-after Energy Corridor District! This home has it all with its beautiful garden interior atrium centering the entire home along with many natural lights throughout the home, bringing plenty of openness and nature into home! In 2016, home was renovated with a new roof and a new HVAC system was installed. In 2018, primary bath stone-tile floor was done to add to the natural touch. Drainage system was installed in courtyard to keep flow of water to outside of home; home has never flooded. Home has 2 sprinkler systems for inside and outside. Extra attic space in garage, walk-in closets, walk-in pantry, and modern lightings, paint, and designs! Home is just a few minutes' walk to neighborhood pools, playground, tennis court, and walking trails. Lovely, quiet neighborhood. Come check it out before it's too late!
Location
State TX
County Harris
Area Energy Corridor
Rooms
Bedroom Description All Bedrooms Down,En-Suite Bath,Primary Bed - 1st Floor,Walk-In Closet
Other Rooms 1 Living Area, Breakfast Room, Formal Dining, Home Office/Study, Kitchen/Dining Combo, Utility Room in House
Master Bathroom Hollywood Bath, Primary Bath: Double Sinks, Primary Bath: Separate Shower, Primary Bath: Soaking Tub, Secondary Bath(s): Tub/Shower Combo
Kitchen Walk-in Pantry
Interior
Interior Features Alarm System - Leased, Atrium, Dryer Included, Fire/Smoke Alarm, High Ceiling, Refrigerator Included, Washer Included, Wet Bar, Window Coverings
Heating Central Gas
Cooling Central Electric
Flooring Carpet, Laminate, Tile
Fireplaces Number 1
Fireplaces Type Wood Burning Fireplace
Exterior
Exterior Feature Back Yard, Back Yard Fenced, Sprinkler System, Subdivision Tennis Court
Parking Features Detached Garage
Garage Spaces 2.0
Roof Type Composition
Street Surface Concrete,Curbs
Private Pool No
Building
Lot Description Corner, Subdivision Lot
Story 1
Foundation Slab
Lot Size Range 0 Up To 1/4 Acre
Sewer Public Sewer
Structure Type Brick,Wood
New Construction No
Schools
Elementary Schools Ashford/Shadowbriar Elementary School
Middle Schools West Briar Middle School
High Schools Westside High School
School District 27 - Houston
Others
HOA Fee Include Courtesy Patrol,Recreational Facilities
Senior Community No
Restrictions Deed Restrictions,Zoning
Tax ID 105-198-000-0010
Ownership Full Ownership
Energy Description Ceiling Fans,Energy Star/CFL/LED Lights,High-Efficiency HVAC,HVAC>13 SEER
Acceptable Financing Cash Sale, Conventional, FHA, VA
Tax Rate 2.2019
Disclosures Sellers Disclosure
Listing Terms Cash Sale, Conventional, FHA, VA
Financing Cash Sale,Conventional,FHA,VA
Special Listing Condition Sellers Disclosure
Read Less
Want to know what your home might be worth? Contact us for a FREE valuation!

Our team is ready to help you sell your home for the highest possible price ASAP

Bought with Camelot Realty Group





