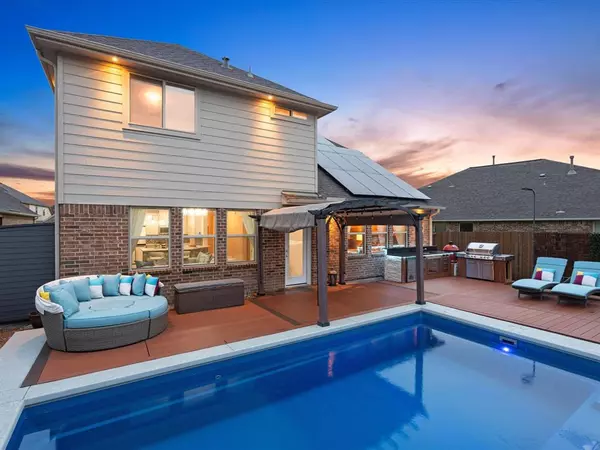$565,500
For more information regarding the value of a property, please contact us for a free consultation.
13822 Pointed Edge LN Cypress, TX 77429
5 Beds
3.1 Baths
3,001 SqFt
Key Details
Property Type Single Family Home
Listing Status Sold
Purchase Type For Sale
Square Footage 3,001 sqft
Price per Sqft $178
Subdivision Enclave/Northpointe Sec 4
MLS Listing ID 68890321
Sold Date 08/23/24
Style Traditional
Bedrooms 5
Full Baths 3
Half Baths 1
HOA Fees $96/ann
HOA Y/N 1
Year Built 2016
Annual Tax Amount $10,457
Tax Year 2023
Lot Size 7,097 Sqft
Acres 0.1629
Property Description
Exquisite home situated on a private cul-de-sac in the gated community of Enclave at Northpointe. This meticulously maintained property boasts tasteful upgrades throughout. The backyard is a true oasis, featuring a pool, spa, outdoor kitchen with a refrigerator, pergola, and additional storage. Inside, the modern kitchen is equipped with quartz countertops, light-colored cabinets, a walk-in pantry, stainless steel appliances and breakfast bar. The home also includes a large formal dining room, game room, updated laundry facility, upgraded bathrooms, and stylish lighting fixtures. With five bedrooms, each with ample closet space, this property offers plenty of room for comfortable living. Solar panels, paid in full at closing, enhance the home's efficiency and convenience. Additional features include security cameras, gutters and exterior led lights. Schedule your showing TODAY!
Location
State TX
County Harris
Area Tomball South/Lakewood
Rooms
Bedroom Description Primary Bed - 1st Floor
Other Rooms Breakfast Room, Family Room, Formal Dining, Gameroom Up, Kitchen/Dining Combo, Utility Room in House
Master Bathroom Half Bath, Primary Bath: Double Sinks, Primary Bath: Shower Only, Secondary Bath(s): Shower Only
Den/Bedroom Plus 5
Kitchen Breakfast Bar, Kitchen open to Family Room, Reverse Osmosis, Walk-in Pantry
Interior
Interior Features Alarm System - Owned, Fire/Smoke Alarm, Spa/Hot Tub, Water Softener - Owned, Wired for Sound
Heating Central Gas
Cooling Central Electric
Flooring Tile, Wood
Exterior
Exterior Feature Back Yard Fenced, Controlled Subdivision Access, Covered Patio/Deck, Exterior Gas Connection, Fully Fenced, Outdoor Kitchen, Patio/Deck, Spa/Hot Tub, Sprinkler System, Storage Shed, Subdivision Tennis Court
Parking Features Attached Garage
Garage Spaces 2.0
Garage Description Auto Garage Door Opener, Double-Wide Driveway
Pool Fiberglass
Roof Type Composition
Street Surface Concrete,Curbs,Gutters
Accessibility Automatic Gate
Private Pool Yes
Building
Lot Description Cul-De-Sac, Subdivision Lot
Story 2
Foundation Slab
Lot Size Range 0 Up To 1/4 Acre
Builder Name K. Hovnanian
Water Water District
Structure Type Brick,Cement Board,Stone,Wood
New Construction No
Schools
Elementary Schools Wildwood Elementary School
Middle Schools Willow Wood Junior High School
High Schools Tomball Memorial H S
School District 53 - Tomball
Others
HOA Fee Include Recreational Facilities
Senior Community No
Restrictions Deed Restrictions
Tax ID 136-785-002-0011
Ownership Full Ownership
Energy Description Insulated Doors,Insulated/Low-E windows,Insulation - Blown Fiberglass,Radiant Attic Barrier,Solar Panel - Owned
Acceptable Financing Cash Sale, Conventional, FHA, VA
Tax Rate 2.7132
Disclosures Mud, Sellers Disclosure
Green/Energy Cert Home Energy Rating/HERS
Listing Terms Cash Sale, Conventional, FHA, VA
Financing Cash Sale,Conventional,FHA,VA
Special Listing Condition Mud, Sellers Disclosure
Read Less
Want to know what your home might be worth? Contact us for a FREE valuation!

Our team is ready to help you sell your home for the highest possible price ASAP

Bought with REALM Real Estate Professionals - Sugar Land





