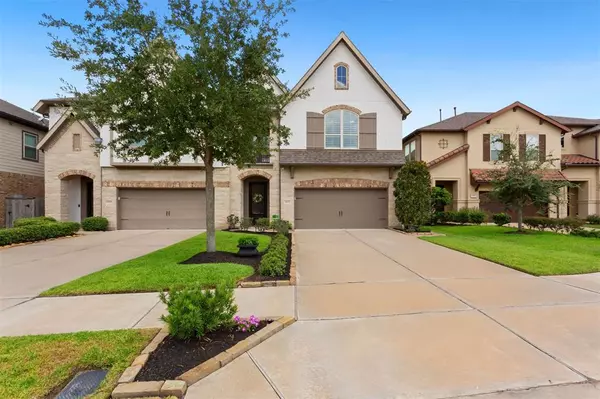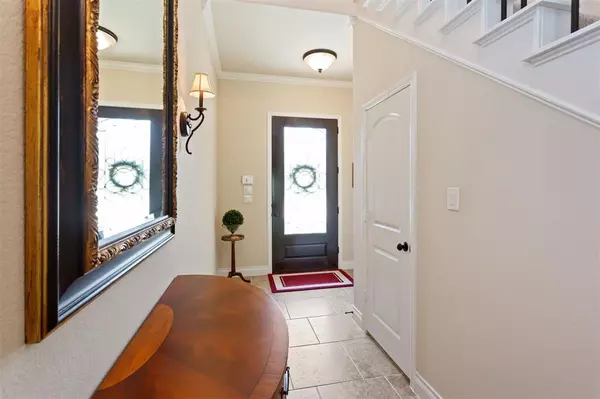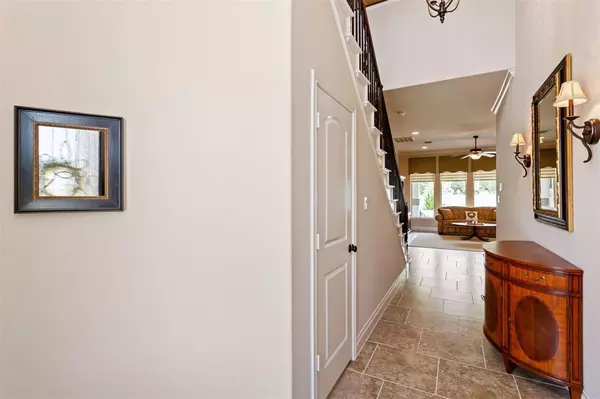$359,900
For more information regarding the value of a property, please contact us for a free consultation.
9531 Scanlan Heights LN Missouri City, TX 77459
3 Beds
2.1 Baths
2,386 SqFt
Key Details
Property Type Townhouse
Sub Type Townhouse
Listing Status Sold
Purchase Type For Sale
Square Footage 2,386 sqft
Price per Sqft $146
Subdivision Sienna
MLS Listing ID 44060252
Sold Date 08/26/24
Style Mediterranean
Bedrooms 3
Full Baths 2
Half Baths 1
HOA Fees $123/ann
Year Built 2016
Annual Tax Amount $6,842
Tax Year 2023
Lot Size 3,765 Sqft
Property Description
Welcome to this exquisite Perry townhome in the heart of Sienna! This 3 bed, 2.5 bath home features an open living concept, gourmet kitchen, spacious game room, and Texas-sized covered patio with stunning views of a greenbelt. Upgrades throughout, including a nice sized pantry, Enchanted Gardens landscaping with lighting, and all appliances conveying. Situated on a cul-de-sac with no back neighbors, this home offers a peaceful retreat. Enjoy the amenities of Sienna, such as pools, walking trails, and tennis courts. Don't miss out on this fantastic opportunity for townhome living at its finest! Be sure to ask for the list of upgrades!
Location
State TX
County Fort Bend
Area Sienna Area
Rooms
Bedroom Description All Bedrooms Up,Walk-In Closet
Other Rooms Breakfast Room, Family Room, Gameroom Up, Living Area - 2nd Floor, Utility Room in House
Master Bathroom Half Bath, Primary Bath: Double Sinks, Primary Bath: Separate Shower, Primary Bath: Soaking Tub
Den/Bedroom Plus 3
Kitchen Breakfast Bar, Island w/o Cooktop, Kitchen open to Family Room, Pantry, Under Cabinet Lighting
Interior
Interior Features Alarm System - Owned, Crown Molding, Fire/Smoke Alarm, Formal Entry/Foyer, Refrigerator Included
Heating Central Gas
Cooling Central Electric
Flooring Carpet, Tile
Appliance Dryer Included, Electric Dryer Connection, Refrigerator, Washer Included
Dryer Utilities 1
Laundry Utility Rm in House
Exterior
Exterior Feature Area Tennis Courts, Back Yard, Balcony, Fenced, Front Yard, Patio/Deck, Sprinkler System
Parking Features Attached Garage, Oversized Garage
Garage Spaces 2.0
View South
Roof Type Composition
Street Surface Concrete,Curbs
Private Pool No
Building
Faces South
Story 2
Unit Location Cul-De-Sac,In Golf Course Community,On Street,Wooded
Entry Level Levels 1 and 2
Foundation Slab
Builder Name Perry
Sewer Public Sewer
Water Public Water, Water District
Structure Type Brick,Stone,Stucco
New Construction No
Schools
Elementary Schools Scanlan Oaks Elementary School
Middle Schools Thornton Middle School (Fort Bend)
High Schools Ridge Point High School
School District 19 - Fort Bend
Others
HOA Fee Include Other
Senior Community No
Tax ID 2867-00-002-0200-907
Ownership Full Ownership
Energy Description Attic Vents,Ceiling Fans,Digital Program Thermostat,Insulated Doors,Insulated/Low-E windows
Acceptable Financing Cash Sale, Conventional, FHA, VA
Tax Rate 2.2731
Disclosures Levee District, Mud, Sellers Disclosure
Listing Terms Cash Sale, Conventional, FHA, VA
Financing Cash Sale,Conventional,FHA,VA
Special Listing Condition Levee District, Mud, Sellers Disclosure
Read Less
Want to know what your home might be worth? Contact us for a FREE valuation!

Our team is ready to help you sell your home for the highest possible price ASAP

Bought with 5th Stream Realty





