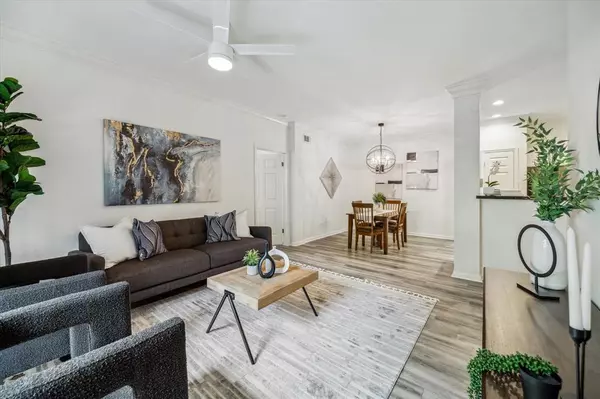$270,000
For more information regarding the value of a property, please contact us for a free consultation.
3231 Allen Pkwy #1101 Houston, TX 77019
2 Beds
2 Baths
1,006 SqFt
Key Details
Property Type Condo
Sub Type Condominium
Listing Status Sold
Purchase Type For Sale
Square Footage 1,006 sqft
Price per Sqft $272
Subdivision Reata/River Oaks
MLS Listing ID 13516042
Sold Date 08/22/24
Style Mediterranean
Bedrooms 2
Full Baths 2
HOA Fees $459/mo
Year Built 1993
Annual Tax Amount $5,396
Tax Year 2023
Lot Size 2.987 Acres
Property Description
Step into this beautifully updated, light and bright 2 bed/2 bath unit on the 1st floor with easy access to the resort style pool, BBQ and lounge areas, fitness center, clubhouse and parking! Step Free from parking to the unit and inside the unit. 2 separated master bedrooms that are great for roommates, elders with caregivers, small groups or for someone who needs an office at home. Rooms have high ceilings and ceiling fans and walk-in closets. Master bath had 7k modern reno 3 years ago. Kitchen is open to the Living Room and features a new cooktop, DW, faucet & refrigerator. Large hot water heater and full size W/D in laundry rm. The porch has a storage closet and is a great place to enjoy your morning coffee or nighttime cocktail!
Location
State TX
County Harris
Area River Oaks Shopping Area
Rooms
Bedroom Description 2 Primary Bedrooms,En-Suite Bath,Walk-In Closet
Other Rooms 1 Living Area, Breakfast Room, Utility Room in House
Master Bathroom Primary Bath: Shower Only
Kitchen Breakfast Bar, Kitchen open to Family Room, Pantry
Interior
Interior Features Disabled Access, Fire/Smoke Alarm, High Ceiling, Refrigerator Included, Window Coverings
Heating Central Gas
Cooling Central Electric
Flooring Vinyl Plank
Appliance Dryer Included, Refrigerator, Washer Included
Dryer Utilities 1
Laundry Utility Rm in House
Exterior
Exterior Feature Clubhouse, Controlled Access, Exercise Room, Fenced
View East
Roof Type Tile
Accessibility Automatic Gate
Parking Type Controlled Entrance, Garage Parking, Unassigned Parking
Private Pool No
Building
Story 3
Entry Level Level 1
Foundation Slab
Sewer Public Sewer
Water Public Water
Structure Type Stucco
New Construction No
Schools
Elementary Schools William Wharton K-8 Dual Language Academy
Middle Schools Gregory-Lincoln Middle School
High Schools Lamar High School (Houston)
School District 27 - Houston
Others
HOA Fee Include Clubhouse,Exterior Building,Grounds,Insurance,Limited Access Gates,On Site Guard,Recreational Facilities,Trash Removal,Water and Sewer
Senior Community No
Tax ID 125-002-001-0001
Energy Description Ceiling Fans,Digital Program Thermostat
Tax Rate 2.0148
Disclosures Sellers Disclosure
Special Listing Condition Sellers Disclosure
Read Less
Want to know what your home might be worth? Contact us for a FREE valuation!

Our team is ready to help you sell your home for the highest possible price ASAP

Bought with Compass RE Texas, LLC - The Heights






