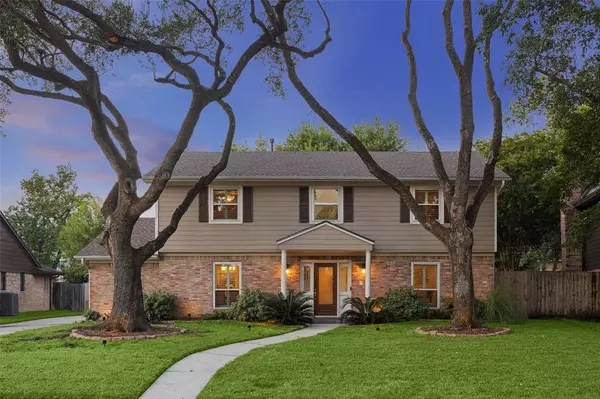$489,000
For more information regarding the value of a property, please contact us for a free consultation.
12106 Attlee DR Houston, TX 77077
4 Beds
2.1 Baths
2,712 SqFt
Key Details
Property Type Single Family Home
Listing Status Sold
Purchase Type For Sale
Square Footage 2,712 sqft
Price per Sqft $183
Subdivision Briar Lake
MLS Listing ID 64078623
Sold Date 08/28/24
Style Traditional
Bedrooms 4
Full Baths 2
Half Baths 1
HOA Fees $70/ann
HOA Y/N 1
Year Built 1973
Annual Tax Amount $8,719
Tax Year 2023
Lot Size 9,295 Sqft
Acres 0.2134
Property Description
Upgrades abound in this beautiful, larger floorplan home in Houston's Energy Corridor area. New roof (2023), foundation work with transferable warranty (2023) and new pool pump (2023) to name a few. On the first floor you have a formal living, formal dining, comfortable family room and kitchen with breakfast nook. Adjacent to the utility room, a versatile space awaits, ideal for an office, guest room, or home gym—adapt it to your lifestyle needs! Upstairs, four bedrooms include a generous primary suite and no carpet anywhere. Get ready to entertain in style this summer with a sparkling pool and patio area. 12106 Attlee is conveniently located on the bus route to Awty and the British School with close proximity to The Village School (Buyer to verify eligibility). Improvements/structure did not flood during Harvey. All info per seller.
Location
State TX
County Harris
Area Energy Corridor
Rooms
Bedroom Description All Bedrooms Up,En-Suite Bath,Primary Bed - 2nd Floor,Walk-In Closet
Other Rooms Breakfast Room, Den, Family Room, Formal Dining, Formal Living, Home Office/Study, Living Area - 1st Floor, Utility Room in House
Master Bathroom Half Bath, Primary Bath: Shower Only, Secondary Bath(s): Tub/Shower Combo
Den/Bedroom Plus 4
Kitchen Pantry, Pots/Pans Drawers
Interior
Interior Features Crown Molding, Dryer Included, Refrigerator Included, Washer Included, Window Coverings
Heating Central Gas, Zoned
Cooling Central Electric, Zoned
Flooring Engineered Wood, Laminate, Tile, Travertine
Fireplaces Number 1
Fireplaces Type Gaslog Fireplace
Exterior
Exterior Feature Back Yard Fenced, Fully Fenced, Patio/Deck
Parking Features Attached Garage
Garage Spaces 2.0
Pool Gunite, In Ground
Roof Type Composition
Private Pool Yes
Building
Lot Description Other
Faces Southwest
Story 2
Foundation Slab
Lot Size Range 0 Up To 1/4 Acre
Sewer Public Sewer
Water Public Water
Structure Type Brick,Wood
New Construction No
Schools
Elementary Schools Ashford/Shadowbriar Elementary School
Middle Schools West Briar Middle School
High Schools Westside High School
School District 27 - Houston
Others
HOA Fee Include Recreational Facilities
Senior Community No
Restrictions Deed Restrictions
Tax ID 105-193-000-0017
Ownership Full Ownership
Energy Description Ceiling Fans,Digital Program Thermostat,Insulation - Blown Cellulose
Acceptable Financing Cash Sale, Conventional
Tax Rate 2.0148
Disclosures Sellers Disclosure
Listing Terms Cash Sale, Conventional
Financing Cash Sale,Conventional
Special Listing Condition Sellers Disclosure
Read Less
Want to know what your home might be worth? Contact us for a FREE valuation!

Our team is ready to help you sell your home for the highest possible price ASAP

Bought with Keller Williams Memorial





