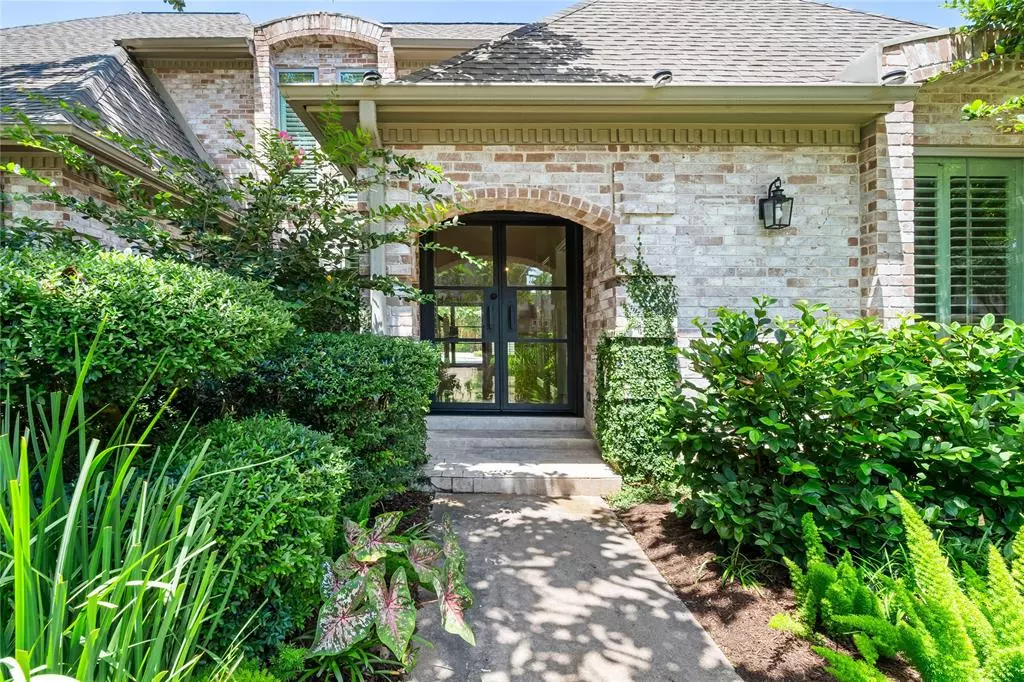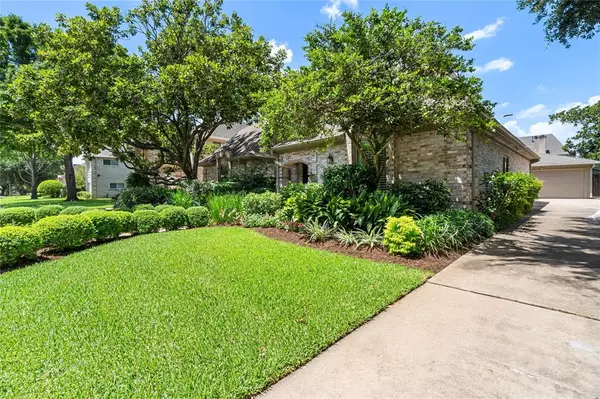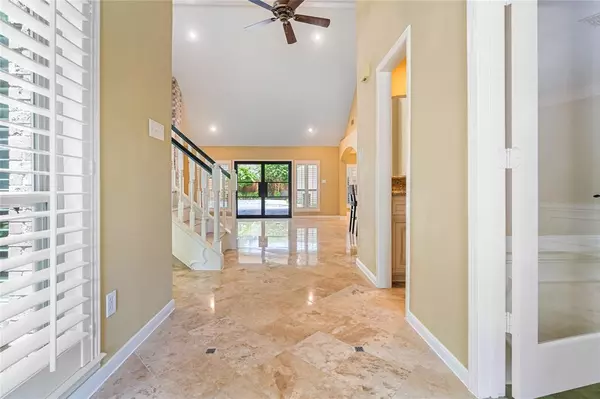$539,000
For more information regarding the value of a property, please contact us for a free consultation.
1011 Mockingbird Way Sugar Land, TX 77478
4 Beds
3 Baths
2,578 SqFt
Key Details
Property Type Single Family Home
Listing Status Sold
Purchase Type For Sale
Square Footage 2,578 sqft
Price per Sqft $214
Subdivision Sugar Lakes Sec 1
MLS Listing ID 11438621
Sold Date 08/28/24
Style Traditional
Bedrooms 4
Full Baths 3
HOA Fees $79/ann
HOA Y/N 1
Year Built 1981
Annual Tax Amount $8,435
Tax Year 2023
Lot Size 8,495 Sqft
Acres 0.195
Property Description
Beautifully renovated custom home located in the well established and highly desired Sugar Lakes neighborhood. Over $100,000 in recent upgrades that include travertine Floors throughout downstairs living areas, Granite Counters, Counters in Bathrooms, Sinks, Interior Painting, Lighting, Hardware, S/S Appliances, Tankless Water Heater, Roof, Shutters, Siding and Exterior Painting, Gutters, Water Pipes. Professionally designed lush Landscaping, Pool/Spa w/Gorgeous Covered area in private Backyard Oasis. Zoned to exemplary A rated schools, and just minutes away from fine dining and shopping.
Location
State TX
County Fort Bend
Area Sugar Land North
Rooms
Bedroom Description 2 Bedrooms Down,Primary Bed - 1st Floor,Walk-In Closet
Other Rooms 1 Living Area, Breakfast Room, Family Room, Home Office/Study, Living Area - 1st Floor, Utility Room in House
Master Bathroom Primary Bath: Double Sinks
Kitchen Island w/ Cooktop, Kitchen open to Family Room, Pantry
Interior
Interior Features Dry Bar, Fire/Smoke Alarm, High Ceiling, Wet Bar
Heating Central Gas
Cooling Central Electric
Flooring Carpet, Tile, Travertine
Fireplaces Number 2
Fireplaces Type Gaslog Fireplace
Exterior
Exterior Feature Back Yard, Back Yard Fenced, Covered Patio/Deck, Patio/Deck, Porch, Spa/Hot Tub, Subdivision Tennis Court
Parking Features Detached Garage, Oversized Garage
Garage Spaces 2.0
Pool Gunite, Heated, In Ground
Roof Type Composition
Street Surface Concrete,Curbs,Gutters
Private Pool Yes
Building
Lot Description Subdivision Lot
Story 2
Foundation Slab
Lot Size Range 0 Up To 1/4 Acre
Sewer Public Sewer
Water Public Water, Water District
Structure Type Brick,Cement Board
New Construction No
Schools
Elementary Schools Highlands Elementary School (Fort Bend)
Middle Schools Dulles Middle School
High Schools Dulles High School
School District 19 - Fort Bend
Others
HOA Fee Include Clubhouse,Grounds,Recreational Facilities
Senior Community No
Restrictions Deed Restrictions,Restricted
Tax ID 7560-01-003-0070-907
Ownership Full Ownership
Energy Description Attic Vents,Ceiling Fans,Insulated/Low-E windows,Tankless/On-Demand H2O Heater
Acceptable Financing Cash Sale, Conventional, FHA, Texas Veterans Land Board, VA
Tax Rate 1.7781
Disclosures Sellers Disclosure
Listing Terms Cash Sale, Conventional, FHA, Texas Veterans Land Board, VA
Financing Cash Sale,Conventional,FHA,Texas Veterans Land Board,VA
Special Listing Condition Sellers Disclosure
Read Less
Want to know what your home might be worth? Contact us for a FREE valuation!

Our team is ready to help you sell your home for the highest possible price ASAP

Bought with M & M Texas Properties





