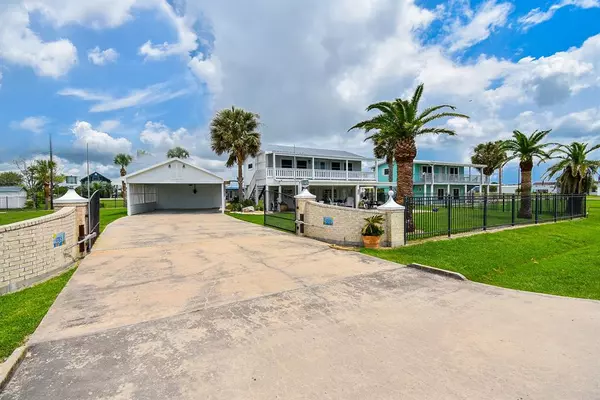$335,000
For more information regarding the value of a property, please contact us for a free consultation.
1783 W Bayshore DR Palacios, TX 77465
2 Beds
2 Baths
1,344 SqFt
Key Details
Property Type Single Family Home
Listing Status Sold
Purchase Type For Sale
Square Footage 1,344 sqft
Price per Sqft $245
Subdivision Cape Carancahua
MLS Listing ID 65862724
Sold Date 08/29/24
Style Other Style
Bedrooms 2
Full Baths 2
HOA Fees $75/ann
HOA Y/N 1
Year Built 1979
Annual Tax Amount $5,181
Tax Year 2023
Lot Size 0.750 Acres
Acres 0.75
Property Description
Waterview home in Gated Cape Carancahua Community. This stunning home features captivating waterviews and easy access to shopping and outdoor adventures. Enjoy the outdoors with a spacious covered patio, partially enclosed side patio, and lush landscaping adorned with mature palm trees. Inside, find a well-appointed kitchen, cozy living area, and a full bathroom with washer and dryer connections. Tiled floors, unique laminate counters, and solid wood beadboard paneling create a coastal charm throughout. Upstairs, the bedrooms connect through a formal entryway with a sitting area and access to the covered upper deck. The primary bedroom offers an en suite bathroom with a custom-tiled wall and a clawfoot tub. The shop includes two roll-up doors, ample storage, and space for vehicles. The guest room features a private en suite bathroom with stunning stained and stamped concrete floors. Experience community amenities like pools, piers, a boat ramp, pavilion, tennis courts, and parks.
Location
State TX
County Jackson
Rooms
Bedroom Description En-Suite Bath,Primary Bed - 2nd Floor,Sitting Area,Split Plan
Other Rooms Guest Suite, Living Area - 1st Floor, Living Area - 2nd Floor, Living/Dining Combo, Utility Room in Garage, Utility Room in House
Master Bathroom Full Secondary Bathroom Down, Primary Bath: Soaking Tub
Den/Bedroom Plus 3
Kitchen Kitchen open to Family Room
Interior
Heating Central Electric
Cooling Central Electric
Exterior
Parking Features Detached Garage, Oversized Garage
Garage Spaces 1.0
Carport Spaces 2
Garage Description Additional Parking, Boat Parking, Double-Wide Driveway, Driveway Gate, Extra Driveway, RV Parking
Waterfront Description Bay View
Roof Type Metal
Street Surface Asphalt
Private Pool No
Building
Lot Description Subdivision Lot, Water View
Story 2
Foundation On Stilts, Slab
Lot Size Range 1/2 Up to 1 Acre
Sewer Septic Tank
Water Public Water
Structure Type Cement Board,Vinyl,Wood
New Construction No
Schools
Elementary Schools Central Elementary School (Palacios)
Middle Schools East Side Intermediate
High Schools Palacios Junior Senior High School
School District 156 - Palacios
Others
HOA Fee Include Clubhouse,Grounds,Limited Access Gates,Recreational Facilities
Senior Community No
Restrictions Build Line Restricted,Conservation District,Restricted,Zoning
Tax ID R13758
Ownership Full Ownership
Energy Description Ceiling Fans
Acceptable Financing Cash Sale, Conventional
Tax Rate 1.6648
Disclosures Sellers Disclosure
Listing Terms Cash Sale, Conventional
Financing Cash Sale,Conventional
Special Listing Condition Sellers Disclosure
Read Less
Want to know what your home might be worth? Contact us for a FREE valuation!

Our team is ready to help you sell your home for the highest possible price ASAP

Bought with RE/MAX Professionals





