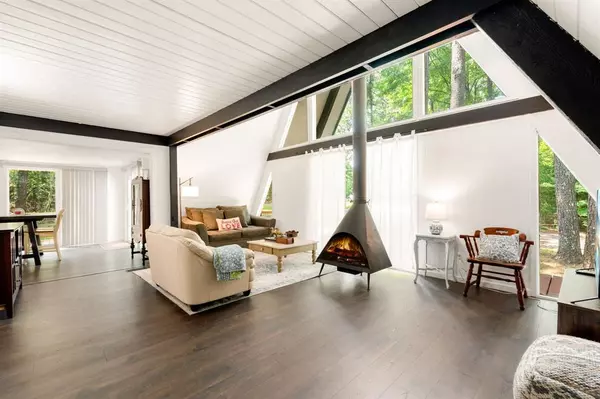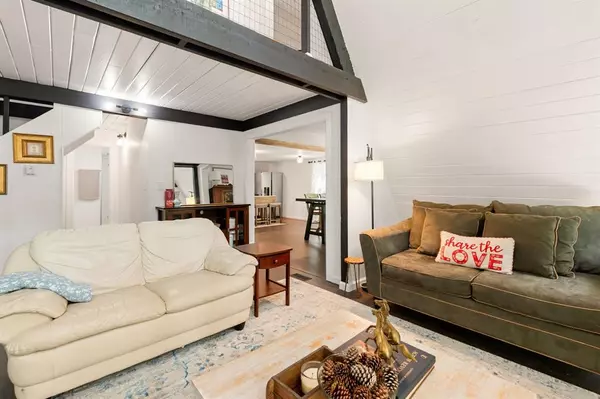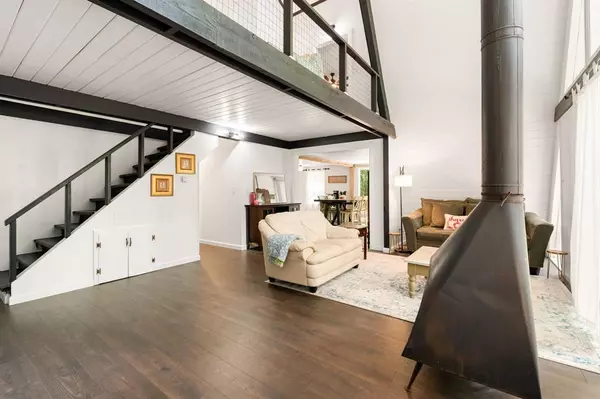$259,900
For more information regarding the value of a property, please contact us for a free consultation.
308 Lakeshore PT Livingston, TX 77351
3 Beds
2 Baths
1,700 SqFt
Key Details
Property Type Single Family Home
Listing Status Sold
Purchase Type For Sale
Square Footage 1,700 sqft
Price per Sqft $142
Subdivision Indian Hill
MLS Listing ID 87319899
Sold Date 08/30/24
Style Other Style
Bedrooms 3
Full Baths 2
Year Built 1978
Annual Tax Amount $1,282
Tax Year 2023
Lot Size 7,622 Sqft
Acres 0.175
Property Description
Cozy, casual & comfortable retreat on a beautiful secluded private lot in a nice lake subdivision. Newly remodeled & expanded 3 bed, 2 bath home features new kitchen and dining space, opens to the soaring ceiling in the two story A frame living space. One bedroom down can also be used as a flex space. Upstairs is a quaint landing, open & airy loft w/2 additional bedrooms including the principal featuring a large en-suite bath, soaker tub and separate shower w/dual sink vanity. Lots of new features include major mechanicals: Roof, HVAC, PEX Plumbing, Kitchen, Bath and dining all part of the new addition. Large laundry room & pantry gives storage in the added living space. New decking adds an extra entertaining space to enjoy the outdoors. Surrounded by mature trees, and natural ravines make this unique property very private, quiet and calming. Short walk to a private clear spring fed Lake. Minutes from lake Livingston makes this a great weekend getaway or your new homestead.
Location
State TX
County Polk
Area Lake Livingston Area
Rooms
Bedroom Description Sitting Area
Other Rooms Breakfast Room, Den, Utility Room in House
Master Bathroom Primary Bath: Double Sinks, Primary Bath: Separate Shower, Primary Bath: Soaking Tub, Secondary Bath(s): Shower Only
Kitchen Pots/Pans Drawers
Interior
Interior Features High Ceiling, Window Coverings
Heating Other Heating
Cooling Central Electric
Flooring Laminate
Fireplaces Number 1
Fireplaces Type Wood Burning Fireplace
Exterior
Exterior Feature Not Fenced, Patio/Deck, Side Yard
Roof Type Composition
Street Surface Dirt,Gravel
Private Pool No
Building
Lot Description Subdivision Lot, Wooded
Faces West
Story 2
Foundation Block & Beam
Lot Size Range 0 Up To 1/4 Acre
Sewer Septic Tank
Structure Type Other,Wood
New Construction No
Schools
Elementary Schools Onalaska Elementary School
Middle Schools Onalaska Jr/Sr High School
High Schools Onalaska Jr/Sr High School
School District 104 - Onalaska
Others
Senior Community No
Restrictions Unknown
Tax ID I0400-0081-00
Energy Description Ceiling Fans
Acceptable Financing Cash Sale, Conventional, FHA, VA
Tax Rate 1.4375
Disclosures Sellers Disclosure
Listing Terms Cash Sale, Conventional, FHA, VA
Financing Cash Sale,Conventional,FHA,VA
Special Listing Condition Sellers Disclosure
Read Less
Want to know what your home might be worth? Contact us for a FREE valuation!

Our team is ready to help you sell your home for the highest possible price ASAP

Bought with Pinnacle Realty Advisors





